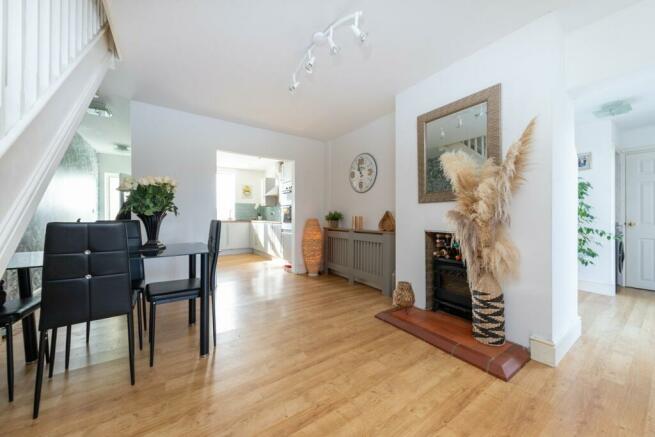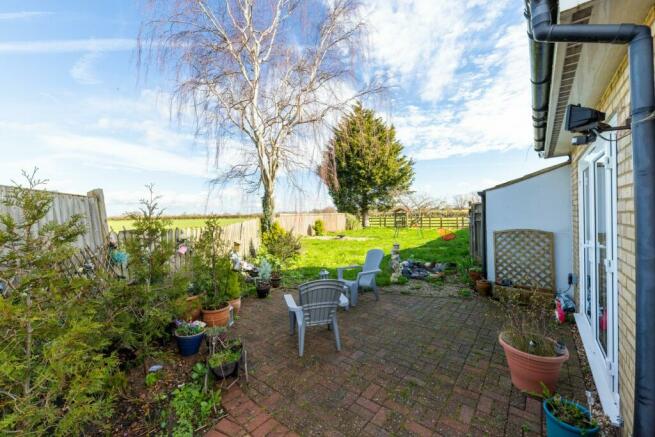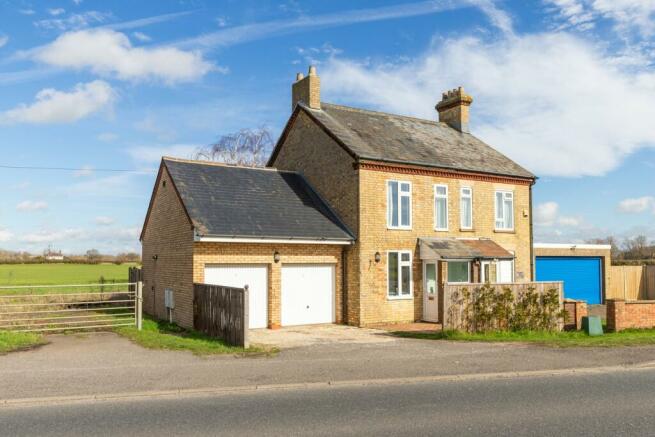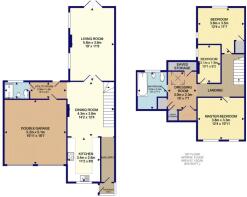Sandy Road, Willington, Bedford, MK44

- PROPERTY TYPE
Semi-Detached
- BEDROOMS
3
- BATHROOMS
2
- SIZE
Ask agent
- TENUREDescribes how you own a property. There are different types of tenure - freehold, leasehold, and commonhold.Read more about tenure in our glossary page.
Freehold
Key features
- Situated within a popular village & non estate location
- Panoramic views onto open fields & village countryside
- Three bedroom family home
- Plentiful & versatile accommodation
- Within close proximity of local market towns, amenities & transport links
- Two bathroom suite's
- Double garage with power & light
- Wrap around style private rear garden
- Off road parking
- Gas central heating
Description
**Guide Price: £385,000 to £395,000** Situated in a non-estate location within the popular Bedfordshire village of Willington lies this highly impressive, three bedroom, semi-detached family home, boasting an incredible amount of accommodation whilst possessing fantastic versatility throughout. Spacious and open design living spaces are yours to admire, and are further complimented from seamless flow of natural light due to twin and dual aspect window positioning. The property Comprises of three bedrooms, dressing room, shower room and family bathroom, kitchen possessing a range of integrated appliances and modern exterior design, utility room, dining room with feature fireplace and French doors leading to the incredibly spacious 19ft living room with twin windows, recessed ceiling lights and access to the rear garden via patio doors. Accessible via the door off from the utility room and up & over doors is the double garage which holds phenomenal conversion potential and provides secure parking for vehicles. Be in awe of the tremendous and panoramic views of the open fields and village countryside from all aspects of the home, and experience further within the wrap around style private rear garden, which is laid to lawn with a block paved section, proving Ideal for alfresco dining and outdoor entertainment. Other external benefits include a partially enclosed and shingle laid driveway, providing off road parking. Viewing is highly advised to truly experience the amazing accommodation this home has to offer.
The Bedfordshire village of Willington is thriving with life as well as beauty. Being just a short drive of approximately 10 minutes (4.3 miles) to the local market town of Sandy and approximately a 12 minute drive (5 miles) to the main town of Bedford via the A603, Willington is a fantastic settlement area for those that want to enjoy the wonderful village lifestyle whilst experiencing ease of access to local market towns for amenities, and main transport links such as the A421, A1(M) and nearby train stations in Sandy and Bedford, which commute to London Kings Cross / London St Pancras. Enjoy fantastic nature walks & cycle routes along the River Great Ouse and through the rich woodlands surrounding the Danish Camp Bar & Grill, or visit Frosts garden centre with café and restaurant and experience local drinks and events held in The Crown public house. Willington too has a local shop / post office providing main essentials on Bedford Road, and is home to a friendly village community.
Porch Entrance
X2 UPVC double glazed doors upon entry and UPVC double glazed obscured window to front aspect.
Hallway
Radiator and opening to:
Kitchen
2.59m x 3.4m (8' 6" x 11' 2") UPVC double glazed window to front aspect and recessed ceiling lights. A range of raised and undercounter units with worktop over, as well as a range of integral appliances comprising of: Integrated Bosh oven & grill, integrated dish washer, 4-piece induction hob with stainless steel extractor over, 1 & 1/2 bowl sink in matt black, grey metro splashback tiling and space for undercounter fridge.
Dining room
3.76m x 4.32m (12' 4" x 14' 2") Feature fireplace, radiator, French doors leading into the living room and staircase leading to the first floor accommodation.
Living room
3.58m x 5.79m (11' 9" x 19' 0") Twin UPVC double glazed windows to side aspect, recessed ceiling lights, electric fireplace, radiator and UPVC double glazed patio doors leading to the rear garden.
Utility room
1.4m x 2.92m (4' 7" x 9' 7") Plumbing for washing machine and storage space, radiator, UPVC double glazed door leading to the rear garden and doors off to shower room and double garage.
Shower room
3-piece suite, UPVC double glazed obscured window to rear aspect and radiator.
Staircase & Landing
Loft hatch and doors off to:
Master bedroom
3.33m x 3.76m (10' 11" x 12' 4") Twin UPVC double glazed windows to front aspect and radiator.
Bedroom 2
3.53m x 3.76m (11' 7" x 12' 4") Dual aspect UPVC double glazed windows facing side and rear elevations. Radiator and built in wardrobe.
Bedroom 3
1.88m x 3.07m (6' 2" x 10' 1") UPVC double glazed window to side aspect and radiator.
Dressing room
2.31m x 3.05m (7' 7" x 10' 0") Double glazed Velux window, eaves storage cupboards, airing cupboard and radiator.
Family bathroom
2.41m x 3.05m (7' 11" x 10' 0") 3-piece suite, double glazed Velux window and radiator.
Double garage
5.05m x 5.16m (16' 7" x 16' 11") X2 Up & over doors, housing gas fired boiler and fuse box. Power & light connected.
Externally
Rear garden
Wrap around style garden, fully enclosed by timber framed fencing, laid mainly to lawn with block paved section Ideal for alfresco dining and outdoor entertainment. shingle laid section for seating arrangements and additional uses, mature trees and borders for plants and shrubs. Outdoor tap, outdoor lights, outdoor power sockets and panoramic views of open fields and village countryside.
Front
Partial enclosure by timber framed fencing, shingle laid driveway providing off-road parking, block paved section upon porch entrance, outdoor lights and panoramic views of open fields and village countryside.
Nearby schools, amenities & transport links:
Local schools within 3.3 miles:
- Sheerhatch Primary School
- Great Barford Church Of England Primary Academy
- Mark Rutherford School
- Goldington Academy
Amenities:
- Willington Post Office (via Bedford Road)
- Sandy Tesco Store
- Bridge Farm Shop (Sandy)
- Texaco Fuel Station (Girtford Bridge, Sandy)
Transport links, main roads & motorways:
- A421 & A1(M)
- Sandy Railway Station (3.9 miles)
- Bedford St. Johns Station (4.1 miles)
- Bedford Station (4.6 miles)
Brochures
Brochure 1Council TaxA payment made to your local authority in order to pay for local services like schools, libraries, and refuse collection. The amount you pay depends on the value of the property.Read more about council tax in our glossary page.
Band: D
Sandy Road, Willington, Bedford, MK44
NEAREST STATIONS
Distances are straight line measurements from the centre of the postcode- Sandy Station3.7 miles
- Bedford St. Johns Station4.3 miles
- Bedford Station4.8 miles
About the agent
Talisman Property Agents is a truly bespoke estate agency brand founded in late 2023. We are a service driven business that prides itself on our attentive 1-1 service model for our vendor clients, which feels distinctively high grade. Our rich offering of services consists of deluxe visual presentation, advanced marketing strategies, expert negotiation and consistent coverage for your property, traditional and online portal advertisement as well as innovative marketing via the use of social m
Industry affiliations

Notes
Staying secure when looking for property
Ensure you're up to date with our latest advice on how to avoid fraud or scams when looking for property online.
Visit our security centre to find out moreDisclaimer - Property reference 27295899. The information displayed about this property comprises a property advertisement. Rightmove.co.uk makes no warranty as to the accuracy or completeness of the advertisement or any linked or associated information, and Rightmove has no control over the content. This property advertisement does not constitute property particulars. The information is provided and maintained by Talisman Property Agents, Bedford. Please contact the selling agent or developer directly to obtain any information which may be available under the terms of The Energy Performance of Buildings (Certificates and Inspections) (England and Wales) Regulations 2007 or the Home Report if in relation to a residential property in Scotland.
*This is the average speed from the provider with the fastest broadband package available at this postcode. The average speed displayed is based on the download speeds of at least 50% of customers at peak time (8pm to 10pm). Fibre/cable services at the postcode are subject to availability and may differ between properties within a postcode. Speeds can be affected by a range of technical and environmental factors. The speed at the property may be lower than that listed above. You can check the estimated speed and confirm availability to a property prior to purchasing on the broadband provider's website. Providers may increase charges. The information is provided and maintained by Decision Technologies Limited.
**This is indicative only and based on a 2-person household with multiple devices and simultaneous usage. Broadband performance is affected by multiple factors including number of occupants and devices, simultaneous usage, router range etc. For more information speak to your broadband provider.
Map data ©OpenStreetMap contributors.




