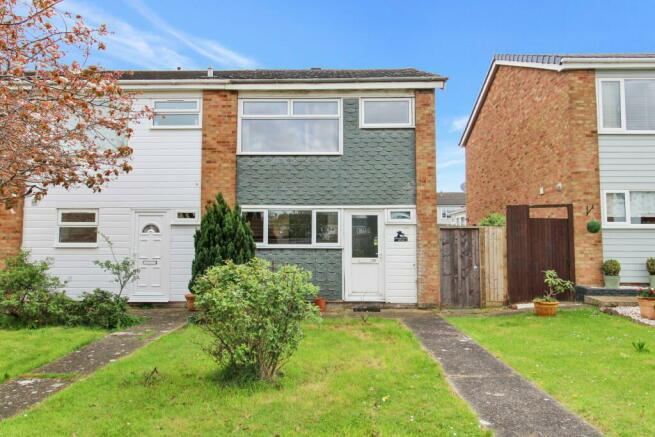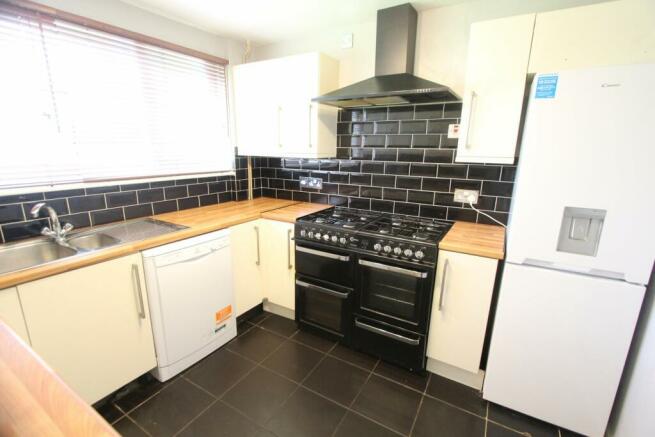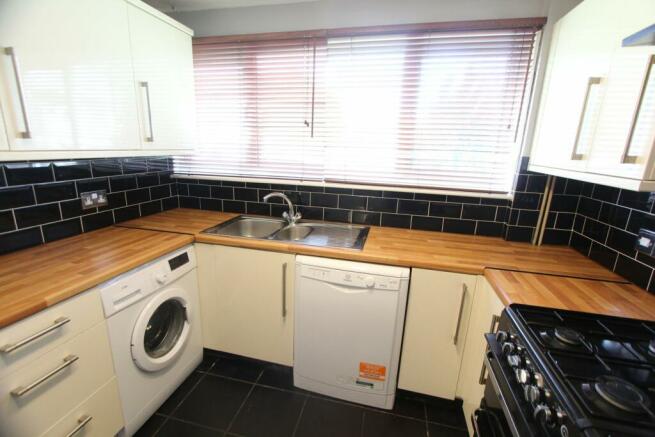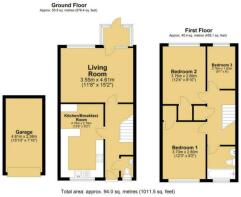
Dothans Close, Great Barford, Bedford, MK44
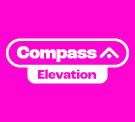
- PROPERTY TYPE
End of Terrace
- BEDROOMS
3
- BATHROOMS
1
- SIZE
Ask agent
- TENUREDescribes how you own a property. There are different types of tenure - freehold, leasehold, and commonhold.Read more about tenure in our glossary page.
Freehold
Key features
- MODERN, 3 BEDROOM END TERRACE FAMILY HOME
- ENTRANCE HALL, LOUNGE/DINING ROOM, FITTED KITCHEN, REAR LOBBY TO GARDEN
- 3 SPACIOUS BEDROOMS AND FAMILY BATHROOM
- UPVC DOUBLE GLAZED WINDOWS & DOORS WHERE SPECIFIED AND GAS TO RADIATOR CENTRAL HEATING.
- SINGLE GARAGE AND DRIVEWAY FOR 2 VEHICLES
- WELL TENDED FRONT AND REAR GARDENS
- NO UPWARD CHAIN – SOLE AGENTS
- INTERNAL VIEWING HIGHLY RECOMMENDED
- POPULAR VILLAGE LOCATION
- CLOSE TO LOCAL AMENITIES
Description
Compass Elevation are delighted to offer this spacious three bedroom end of terrace family home situated in the sought-after village of Great Barford. Boasting a versatile accommodation of circa 830 sq ft (G.I.A), this property offers a practical layout and is perfect for contemporary living. Set within a friendly and welcoming neighborhood, this home is in need of some general updating throughout and would be ideal for a first time buyer or investment purchaser.
ACCOMMODATION:
COVERED ENTRANCE PORCH: UPVC double glazed entrance door leading to:
ENTRANCE HALL: Doors to cloakroom, kitchen, lounge/dining room. Stairs to 1st floor accommodation. Radiator. Power point. Ceramic tiled flooring.
CLOAKROOM: UPVC double glazed frosted window. Low level wc. Wash hand basin. Radiator. Laminated flooring.
LOUNGE/DINING ROOM: 18’3 max x 15’0 max UPVC double glazed sliding patio doors to the rear aspect. coved ceiling. 2 double panelled radiators. Chrome plated power points. TV aerial point. Chrome plated dual control dimmer switch. Understairs cupboard housing electric meter and fuse box. BT telephone point. Further UPVC double glazed door to lobby area. Ceramic tiled flooring. Hardwood door to garden.
KITCHEN: 9’6 max x 9’0 max Extensive range of dark wood base and eye level units with contrasting work surfaces. Chrome power points. Plumbing for automatic washing machine. UPVC double glazed window to the front aspect. ‘Envoy’ stove range gas cooker. Breakfast bar. 1 ½ bowl stainless steel single drainer sink unit with mixer taps and 2 cupboards below. Ceramic tiled flooring.
FIRST FLOOR:
LANDING: Doors to bedrooms 1, 2, 3 and family bathroom. Access to loft via hatch. Door to airing cupboard housing boiler and water cylinder.
BEDROOM 1: 12’9 max x 9’0 max UPVC double glazed window to the front aspect. picture rail. Radiator. Deep built in wardrobe. Power points.
BEDROOM 2: 12’4 max x 9’0 max UPVC double glazed window to the rear aspect. Picture rail. Deep built in wardrobe. Radiator. Power points.
BEDROOM 3: 9’3 max x 5’10 max UPVC double glazed window to the rear aspect. Radiator. Power points.
FAMILY BATHROOM: White 3 piece fitted suite comprising: Panelled bath, pedestal wash hand basin and low level wc. UPVC double glazed frosted window to the front aspect. Radiator. Fully tiled walls.
OUTSIDE: FRONT: Mainly laid to lawn which is well tended with shrub borders.
REAR GARDEN: Partly lawned area which is well kept along with flower and shrub borders. Small patio area. Side passageway. Courtesy light. Outside gas meter. Water tap. Timber shed. Rear gate to: GARAGE: Single brick built garage with up and over door. Power and lighting. Parking spaces for 2 vehicles.
LOCATION:
Great Barford is located around 6 miles from Bedford's town centre and also offers good access to both St Neots and Sandy. These towns all offer frequent mainline rail links to the capital. The A1 and M1 are within easy reach. The village offers two Public Houses, a shop, a lower school and a Chinese Restaurant.
DISCLAIMER:
Compass Elevation for themselves and for the vendors of the property, whose agents they are given notice that: (a) these particulars are produced in good faith, but are set out as a general guide only and do not constitute any part of a contract; (b) no person in the employment of Compass Elevation has any authority to make or give any representation or warranty whatsoever in relation to the property. These details are presented Subject to Contract and Without Prejudice as of MARCH 2024.
Council TaxA payment made to your local authority in order to pay for local services like schools, libraries, and refuse collection. The amount you pay depends on the value of the property.Read more about council tax in our glossary page.
Band: B
Dothans Close, Great Barford, Bedford, MK44
NEAREST STATIONS
Distances are straight line measurements from the centre of the postcode- Sandy Station3.9 miles
- Bedford St. Johns Station5.1 miles
- Biggleswade Station6.5 miles
About the agent
RECENT FEEDBACK
"
Dear Grant and Liv
Myself and Lizzi would like to Say a huge thank you to both of you. From start to end you two have been amazing, and we are so very grateful.
Grant you made it very easy at the start when I was not sure and confident of the whole process of buying a house you sat me and Lizzi down and gave us his time to explain how it works, to both of us this played a big part in us choosing to buy a house on this d
Industry affiliations



Notes
Staying secure when looking for property
Ensure you're up to date with our latest advice on how to avoid fraud or scams when looking for property online.
Visit our security centre to find out moreDisclaimer - Property reference 26546998. The information displayed about this property comprises a property advertisement. Rightmove.co.uk makes no warranty as to the accuracy or completeness of the advertisement or any linked or associated information, and Rightmove has no control over the content. This property advertisement does not constitute property particulars. The information is provided and maintained by Compass Elevation, Bedford. Please contact the selling agent or developer directly to obtain any information which may be available under the terms of The Energy Performance of Buildings (Certificates and Inspections) (England and Wales) Regulations 2007 or the Home Report if in relation to a residential property in Scotland.
*This is the average speed from the provider with the fastest broadband package available at this postcode. The average speed displayed is based on the download speeds of at least 50% of customers at peak time (8pm to 10pm). Fibre/cable services at the postcode are subject to availability and may differ between properties within a postcode. Speeds can be affected by a range of technical and environmental factors. The speed at the property may be lower than that listed above. You can check the estimated speed and confirm availability to a property prior to purchasing on the broadband provider's website. Providers may increase charges. The information is provided and maintained by Decision Technologies Limited.
**This is indicative only and based on a 2-person household with multiple devices and simultaneous usage. Broadband performance is affected by multiple factors including number of occupants and devices, simultaneous usage, router range etc. For more information speak to your broadband provider.
Map data ©OpenStreetMap contributors.
