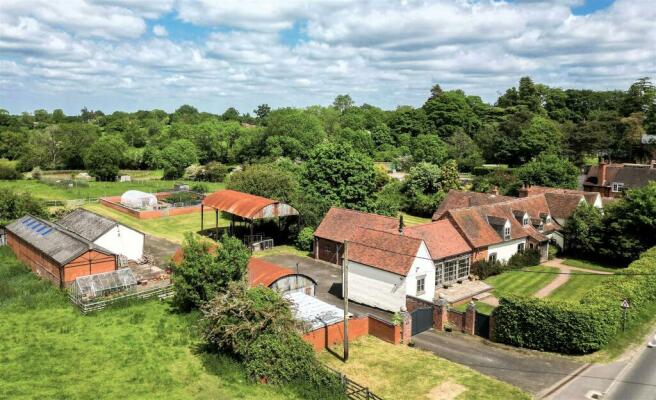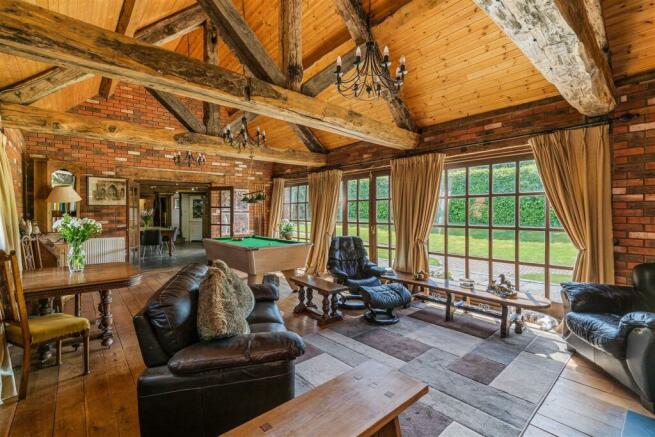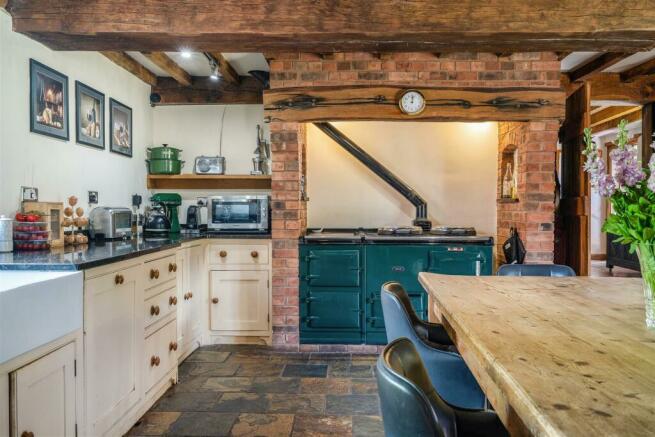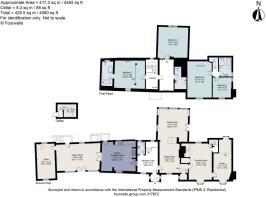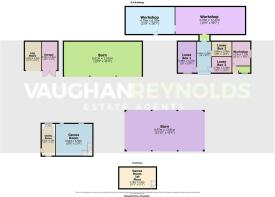Henley Road, Claverdon, Warwick
- PROPERTY TYPE
Smallholding
- BEDROOMS
4
- BATHROOMS
3
- SIZE
4,492 sq ft
417 sq m
Key features
- Reception Hall
- Six Reception Rooms
- Farmhouse Kitchen
- Utility Room
- Cellar
- Four Double Bedrooms
- Three Bath/Shower Rooms
- Games Room/Leisure Suite
- Extensive Outbuildings
- Formal Garden & Land Extending in all circa 21.93 acres
Description
•Inviting Hallway
•WC, Cloaks & Cellar
•Six Reception Rooms
•Farmhouse Kitchen
•Utility Room
•Cellar
•Four Double Bedrooms
•Three Bath/Shower Rooms
•Extensive Outbuildings
•Formal Garden & Land Extending In All 21.93 acres or thereabouts.
•Ideal Lifestyle Home
•Video Tour Online
Hercules Farm is a delightful Grade II Listed detached residence, which has been thoughtfully renovated by the current owners in their term of ownership, helping improve the flow and efficiency of the property, whilst retaining an abundance of character and charm throughout. The highly versatile layout provides countless lifestyle living choices, dovetailing with the option to fully utilise the vast array of outbuildings and accompanying 22 acres of undulating pasture land and gardens.
Located in the heart of Claverdon, an extremely popular village between Henley-in-Arden, Warwick and Stratford-upon-Avon, this home is perfectly positioned to take advantage of the numerous rural pursuits, village amenities and transport links to the wider conurbation.
Smallholdings of this nature, located in such an established and thriving village rarely come to market, so this represents a superb opportunity for the next custodians to enjoy this amazing 13th century home for years to come.
Being set back from the road beyond a mature planted frontage and double opening electrically operated gates, upon entering you are greeted by a large courtyard and parking area, providing ample space to circulate and access the array of outbuildings.
Entering the property from the front, a reception hallway provides a welcoming feel and an instant reminder of the rich heritage of this delightful 13th Century home. There are six receptions rooms that run in a linear fashion, providing a wealth of uses, depending on a buyers needs. These comprise a drawing room, library, sitting room, dining room, impressive vaulted family room and a useful home office.
A farmhouse style kitchen provides the focal point for the house, and is fitted with a bank of bespoke units and four-oven AGA, around a large farmhouse table and opening to the adjacent family room that boasts an imposing vaulted ceiling with exposed beams and brickwork.
Access to the first floor is provided by a main and back staircases. The main bedroom is semi vaulted with exposed beams and has an en-suite bathroom. An inner room / study space links through to a generous double guest bedroom and modern shower room, combining to create an alternative principal suite. Approached via the back staircase are two further double bedrooms and family bathroom
Externally, the property sits well within its mature plot, that has been landscaped to provide a sociable outside space linking the reception rooms together to provide superb opportunities for al fresco dining and entertaining in the summer months. An expanse of lawn then extends to the boundary and meets a delightful walled kitchen garden.
There are several outbuildings that are available for a multitude of uses, all centred around the courtyard area with hardstanding. These comprise two large, open sided Dutch barns, three loose boxes, extensive workshops with vehicular access and linked stores. A large utility room is attached to a double garage that has been converted to provide a two-storey gym/recreation room. Depending on a buyers needs, these useful spaces could serve a commercial use or for hobbies requiring secure onsite storage.
For those who wish to explore the rural aspect of this home, there are 22 acres or thereabouts in all, comprising the formal gardens, yard and several undulating paddocks that extend outward to the northern boundary. Mainly pasture, this land would serve well for livestock, or those with an equestrian interest.
To note, there is a public footpath which is located near to the north easterly boundary, as shown on the land plan.
Accommodation -
Reception Hall - 5.72m x 3.73m (18'9 x 12'3)
Sitting Room - 5.42m x 3.73m (17'9 x 12'3)
Dining Room - 5.72m x 5.45m (18'9 x 17'11)
Drawing Room - 6.65m x 4.26m (21'10 x 14'0)
Library - 7.35m x 3.30m (24'1 x 10'10)
Family Room - 7.89m x 4.86m (25'11 x 15'11)
Home Office - 6.41m x 3.31m (21'0 x 10'10)
Farmhouse Kitchen - 6.35m x 5.47m (20'10 x 17'11)
Utility Room - 5.62m x 2.38m (18'5 x 7'10)
Cellar - 2.35m x 2.29m (7'9 x 7'6)
Games Room/Leisure Suite - 5.62m x 6.49m (18'5) x 21'4)
Bedroom One With En Suite - 5.75m x 5.00m (18'10 x 16'5)
Bedroom Two With Additional Room & Shower Room - 5.81m x 5.53m (19'1 x 18'2)
Bedroom Three - 6.73m x 4.70m (22'1 x 15'5)
Bedroom Four - 3.68m x 3.55m (12'1 x 11'8)
Family Bathroom -
Outbuildings -
Dutch Barn 1 - 6.01m x 13.82m (19'9 x 45'4)
Dutch Barn 2 - 6.97m x 13.81m (22'10 x 45'4)
Workshop 1 - 4.79m x 8.70m (15'9 x 28'7)
Workshop 2 - 4.79m x 12.37m (15'9 x 40'7)
Loose Box 1 - 5.49m x 3.27m (18' 0 x 10'9)
Loose Box 2 - 2.60m x 3.50m (15'9 x 40'7)
Loose Box 3 - 2.79m x 3.50m (9'2 x 11'6)
Workshop - 4.25m x 3.20m (13'11 x 10'6)
Garage - 5.00m x 2.82m (16'5 x 9'3)
Log Store - 5.00m x 2.84m ( 16'5 x 9'4)
Claverdon is a very popular Warwickshire village lying between the larger towns of Henley in Arden and Warwick and containing a variety of residential dwellings, together with village amenities which include a village hall, parish church, church centre, community shop, nursery, primary school, doctors' surgery with pharmacy, tennis courts, public house, and hotel with spa and 18-hole golf course.
Stratford-upon-Avon is internationally famous as the birthplace of William Shakespeare and home to the Royal Shakespeare Company, Shakespeare Memorial and Swan Theatres. It attracts almost four million visitors a year who come to see its rich variety of historic buildings. Stratford is also a prosperous riverside market town which provides South Warwickshire with a wide range of national and local stores, fine restaurants, a good choice of public and private schools and excellent sporting and recreational amenities. These include golf courses, swimming pool and leisure centre, race course, the nearby north Cotswold Hills as well as the River Avon for anglers and boating enthusiasts.
General Information - Subjective comments in these details imply the opinion of the selling Agent at the time these details were prepared. Naturally, the opinions of purchasers may differ.
Agents Note: We have not tested any of the electrical, central heating or sanitaryware appliances. Purchasers should make their own investigations as to the workings of the relevant items. Floor plans are for identification purposes only and not to scale. All room measurements and mileages quoted in these sales particulars are approximate.
Fixtures and Fittings: All those items mentioned in these particulars by way of fixtures and fittings are deemed to be included in the sale price. Others, if any, are excluded. However, we would always advise that this is confirmed by the purchaser at the point of offer.
Tenure: The property is Freehold with vacant possession upon completion of the purchase.
Services: All mains services are understood to be connected to the property.
Local Authority: Stratford-upon-Avon District Council.
In line with The Money Laundering Regulations 2007 we are duty bound to carry out due diligence on all of our clients to confirm their identity. Rather than traditional methods in which you would have to produce multiple utility bills and a photographic ID we use an electronic verification system. This system allows us to verify you from basic details using electronic data, however it is not a credit check of any kind so will have no effect on you or your credit history. You understand that we will undertake a search with Experian for the purposes of verifying your identity. To do so Experian may check the details you supply against any particulars on any database (public or otherwise) to which they have access. They may also use your details in the future to assist other companies for verification purposes. A record of the search will be retained.
To complete our quality service, VaughanReynolds is pleased to offer the following:-
Free Valuation: Please contact the office on to make an appointment.
VaughanReynolds Conveyancing: Very competitive fixed price rates agreed with our panel of local experienced and respected Solicitors. Please contact this office for further details.
Mortgages: We can offer you free advice and guidance on the best and most cost-effective way to fund your purchase with the peace of mind that you are being supported by professional industry experts throughout your journey. A & S Financial Services offer a comprehensive mortgage service, giving excellent advice 7 days a week. Please call Andy Davis on or mobile or by e-mail .
Vaughan Reynolds - VaughanReynolds, for themselves and for the vendors of the property whose agents they are, give notice that these particulars do not constitute any part of a contract or offer, and are produced in good faith and set out as a general guide only. The vendor does not make or give, and neither VaughanReynolds nor any person in his employment, has an authority to make or give any representation or warranty whatsoever in relation to this property.
Brochures
Brochure 1BrochureHenley Road, Claverdon, Warwick
NEAREST STATIONS
Distances are straight line measurements from the centre of the postcode- Claverdon Station1.0 miles
- Hatton Station2.1 miles
- Henley-in-Arden Station2.8 miles
About the agent
We are a dynamic independent agency with an excellent established reputation, selling property for clients in Stratford upon Avon and surrounding villages.
The directors Peter Vaughan, Ginny Vaughan and Matt Reynolds have many years’ experience collectively and are well placed to advise clients on all property matters from the sale of residential property, advice on planning and development and marketing of New Homes.
We are very proud of our fabulous sale team who work hard to fo
Industry affiliations

Notes
Disclaimer - Property reference 32941882. The information displayed about this property comprises a property advertisement. Rightmove.co.uk makes no warranty as to the accuracy or completeness of the advertisement or any linked or associated information, and Rightmove has no control over the content. This property advertisement does not constitute property particulars. The information is provided and maintained by Vaughan Reynolds, Stratford-Upon-Avon. Please contact the selling agent or developer directly to obtain any information which may be available under the terms of The Energy Performance of Buildings (Certificates and Inspections) (England and Wales) Regulations 2007 or the Home Report if in relation to a residential property in Scotland.
Map data ©OpenStreetMap contributors.
