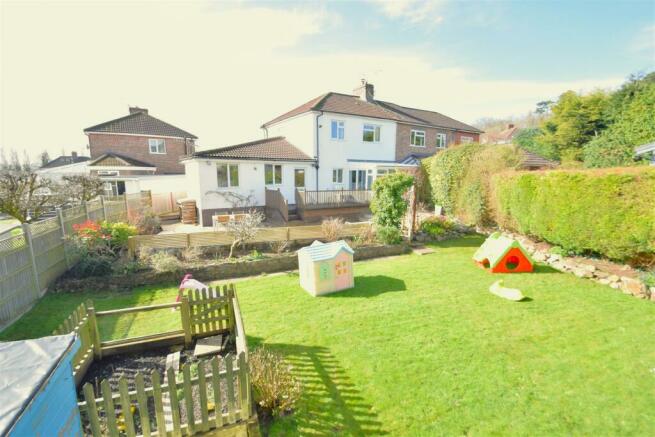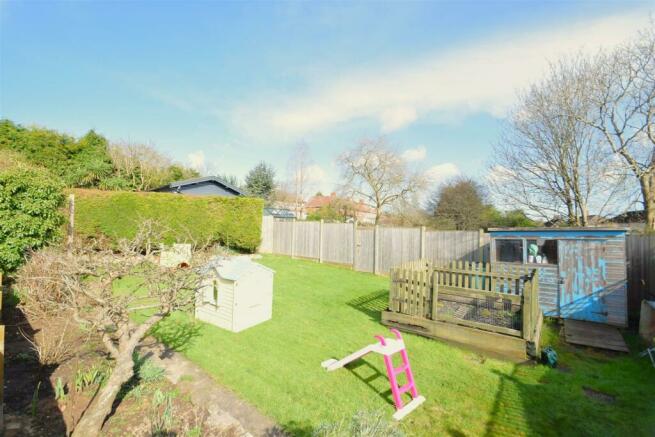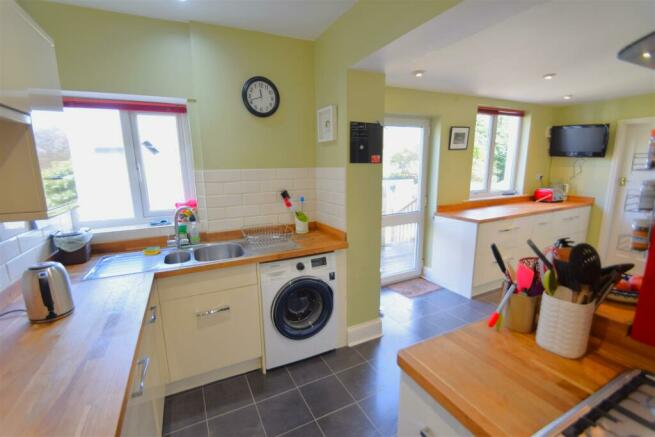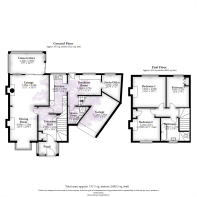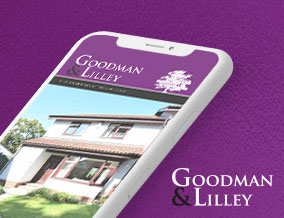
Lux Furlong, Sea Mills, Bristol

- PROPERTY TYPE
Semi-Detached
- BEDROOMS
3
- BATHROOMS
2
- SIZE
Ask agent
- TENUREDescribes how you own a property. There are different types of tenure - freehold, leasehold, and commonhold.Read more about tenure in our glossary page.
Freehold
Key features
- Largely Extended Semi Detached Family Home
- Three Bedrooms & Downstairs Study
- Open Plan Living/Dining Room
- Open Plan Kitchen/Breakfast Room
- Downstairs Shower Room WC
- Family Bathroom WC To First Floor
- Sizable Integral Garage & Parking In Front
- Superb Sized Family Garden With Sun Deck & Large Paved Terrace
- Close to Kingsweston House
- All Amenities and Bus Routes Nearby.
Description
Situated at the head of this highly regarded cul-de-sac with a large family friendly garden to the rear, this delightful home is sure to appeal to a wide range of prospective purchasers. When entering the property you are greeted by a sizable entrance porch and hallway beyond that provides access to an open plan dual aspect living/dining room with stylish shutters to the windows to the front, chimney breast with inset woodburner making an attractive and warming focal point and finally a sliding door into the conservatory which overlooks the garden and opens to the sizable sun deck. The L-shaped kitchen/breakfast room feeds into the side extension and is of a great size with windows overlooking the rear garden with lots of storage and built in appliances and doors out to the rear garden deck, downstairs study again with attractive garden outlook, downstairs shower room WC and spacious re-built (as part of the extension) integral garage with high ceiling and modern roller garage door. The first floor is of the original size and layout with three bedrooms and a family bathroom WC.
If you've been looking for a truly wonderful family home a 2 minute walk away from local shops, situated within 1.1 miles of the vast green spaces of Kingsweston and Blaise Castle Estate, local primary schools, Stoke Bishop C of E Primary School and Sea Mills Primary School, the park and ride, the A4 Portway and Sea Mills railway station, Parkway Railway Station is also easily accessible and provides the fast route to London from Bristol, this could be the home you've been looking for!
This ia a rare opportunity to acquire a superb extended family home in this ever popular area. Please book your viewing today, either Call, Click or Come in and visit our experienced sales team- /
Tenure: Freehold
Local Authority: Bristol City Council Tel:
Council Tax Band: C
Services: Mains Gas, Water, Drainage and Electric
Entrance Porch & Hall - Sizable entrance porch with double glazed windows, stylish wooden flooring to both porch and hall, under storage cupboard, stairs to first floor, door to living/dining room & kitchen/breakfast room.
Open Plan Living Area - 3.38m x 4.34m (11'1" x 14'3") - Dual aspect room with double glazed windows to front (with wooden shutters) and to rear, fireplace with inset woodburner, sliding door to conservatory.
Dining Area - 4.09m x 3.28m (13'5" x 10'9") - Box window to front, fireplace, open plan, door to:
Conservatory - 3.84m x 2.36m (12'7 x 7'9) - Range of windows overlooking the rear garden, sliding patio door opening to sun deck.
Kitchen Area - 4.32m x 1.93m (14'2" x 6'4") - Window overlooking the rear garden, range of modern white kitchen cupboards with wooden worktops and built in appliances ,open plan to breakfast area.
Breakfast Area - 2.26m x 3.73m (7'5" x 12'3") - Double glazed window and door to rear garden sun deck, further modern white storage cupboards, door to:
Study/Office - 3.26m x 2.18m (10'8" x 7'2") - Window overlooking the rear garden.
Downstairs Shower Room Wc - White three piece suite comprising low level WC, wash hand basin and shower cubicle, radiator.
Integral Garage - Electric roller door to front, power and light, small utility area to rear, high ceiling with lighting.
Stairs To First Floor Landing - Stairs rising from entrance hall to first floor landing, dado rail, large loft hatch with pull down ladder, doors to all first floor accommodation
Family Bathroom Wc - Window to front, white three piece suite, wood panelling to half level.
Bedroom 1 - 3.45m x 4.09m (11'4" x 13'5") - Window to rear, chimney breast, picture rail, coved ceiling, radiator.
Bedroom 2 - Window to front, coved ceiling, picture rail, built in single wardrobe, radiator.
Bedroom 3 - 3.45m x 2.37m (11'4" x 7'9") - Window to rear, built in double wardrobe, picture rail, radiator.
Outside - Driveway to the front of the house providing off road parking for two vehicles leading to the garage. The family friendly rear garden is of a great size with it's sizable sun deck accessed from the kitchen and conservatory and it's expansive sun terrace that sweeps across the whole of back of the property, with lawned garden with timber garden store beyond, side storage area with log storage. Backing onto allotments providing further privacy and a lovely backdrop to enjoy eating al fresco in the warmer months.
Brochures
Lux Furlong, Sea Mills, BristolCouncil TaxA payment made to your local authority in order to pay for local services like schools, libraries, and refuse collection. The amount you pay depends on the value of the property.Read more about council tax in our glossary page.
Ask agent
Lux Furlong, Sea Mills, Bristol
NEAREST STATIONS
Distances are straight line measurements from the centre of the postcode- Sea Mills Station0.8 miles
- Shirehampton Station1.3 miles
- Avonmouth Station2.1 miles
About the agent
Moving is a busy and exciting time we're here to make sure the experience goes as smoothly as possible by giving you all the help you need under one roof.
Goodman & Lilley has always used computer and internet technology, but the company's biggest strength is the genuinely warm, friendly and professional approach that we offer all of our clients.
Our record of success has been built upon a single-minded desire to provide our clients, with a top class personal service delivered by
Industry affiliations

Notes
Staying secure when looking for property
Ensure you're up to date with our latest advice on how to avoid fraud or scams when looking for property online.
Visit our security centre to find out moreDisclaimer - Property reference 32942105. The information displayed about this property comprises a property advertisement. Rightmove.co.uk makes no warranty as to the accuracy or completeness of the advertisement or any linked or associated information, and Rightmove has no control over the content. This property advertisement does not constitute property particulars. The information is provided and maintained by Goodman & Lilley, Shirehampton. Please contact the selling agent or developer directly to obtain any information which may be available under the terms of The Energy Performance of Buildings (Certificates and Inspections) (England and Wales) Regulations 2007 or the Home Report if in relation to a residential property in Scotland.
*This is the average speed from the provider with the fastest broadband package available at this postcode. The average speed displayed is based on the download speeds of at least 50% of customers at peak time (8pm to 10pm). Fibre/cable services at the postcode are subject to availability and may differ between properties within a postcode. Speeds can be affected by a range of technical and environmental factors. The speed at the property may be lower than that listed above. You can check the estimated speed and confirm availability to a property prior to purchasing on the broadband provider's website. Providers may increase charges. The information is provided and maintained by Decision Technologies Limited.
**This is indicative only and based on a 2-person household with multiple devices and simultaneous usage. Broadband performance is affected by multiple factors including number of occupants and devices, simultaneous usage, router range etc. For more information speak to your broadband provider.
Map data ©OpenStreetMap contributors.
