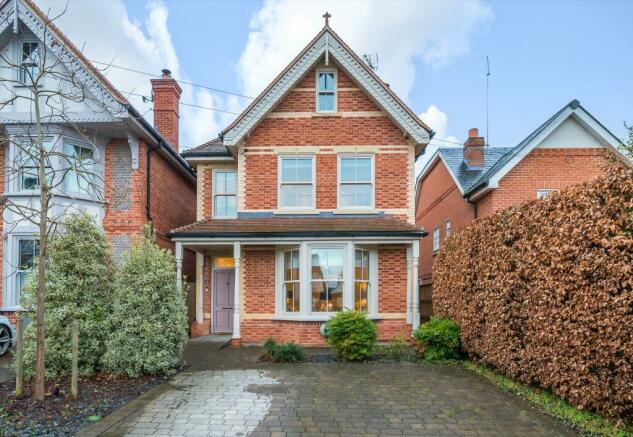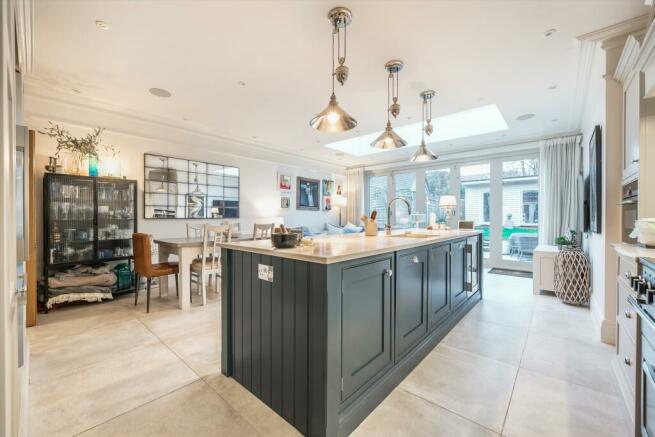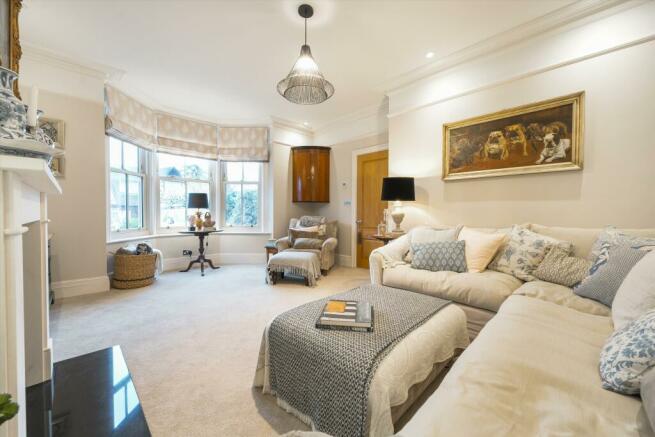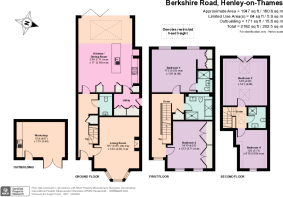
Berkshire Road, Henley-on-Thames, Oxfordshire, RG9

- PROPERTY TYPE
Detached
- BEDROOMS
4
- BATHROOMS
3
- SIZE
Ask agent
- TENUREDescribes how you own a property. There are different types of tenure - freehold, leasehold, and commonhold.Read more about tenure in our glossary page.
Freehold
Key features
- 4 bedrooms
- 1 reception room
- 3 bathrooms
- Modern
- Detached
- Garden
- Parking
- Town/City
Description
The house is finished to a very high standard, with underfloor heating throughout the ground floor. The accommodation includes a reception hall, sitting room, cloakroom, kitchen/dining room/family room and utility on the ground floor. On the first floor is a spacious landing with two double bedrooms, one with an en suite bathroom and dressing room, and a family bathroom. The second floor has two further double bedrooms and a shower room.
The house is approached by a brick-paved path, where the stylish front door sits in a covered entrance porch. The welcoming hallway features tiled flooring, which also runs into the kitchen. To the right of the hallway is the sitting room with an electric stove and marble fireplace, lovely features of the room, and it also has a large bay window providing plenty of natural light. A downstairs W.C. sits beyond the staircase to the right. The house benefits greatly from a magnificent kitchen/dining room/living area. The light open-plan kitchen, with spacious dining and living area, spans the width of the house. The kitchen is arranged around a central island. It includes a range of integrated appliances, such as a double oven, a separate single oven/microwave, and an integrated wine cooler and dishwasher. The adjoining area opens to the garden through bi-fold doors, making for a versatile, open-plan family living space. There is also a utility room with a washing machine and extensive storage and access to the side of the house. The entire ground floor has underfloor heating.
From the entrance hall, stairs rise to the first floor. Two of the four double bedrooms are found on the first floor, along with an elegant family bathroom with a bath and a separate shower. The principal bedroom is situated at the rear of the property and benefits from an en suite shower room, a dressing area and an excellent selection of
fitted wardrobes. The second bedroom on the first floor also has fitted wardrobes and a large picture window.
From the spacious landing is a second staircase, with a window lantern providing plenty of light to the stairs and landing areas, and the second floor has two further double bedrooms. These rooms are light and airy spaces with a mixture of skylights, Velux windows and a window looking out to views out towards the Chiltern Hills.
To the front of the property is a paved driveway with space for two cars and bordered by planted flowerbeds with a feature specimen tree. The rear garden can be reached from the front via a pathway along the house's right. An E.V. charging point is situated to the back of the driveway. To the rear, the southeast-facing garden is accessed via bifold doors that open on to a large patio area. The garden is mainly laid to lawn with a mature shrub border and is enclosed with wooden fencing and beech hedging. There is a beautiful wooden-clad outbuilding and an ideal home office/studio at the rear of the garden.
Berkshire Road is one of the most popular residential roads in Henley, being situated within a 15-minute walk from the centre of this historic riverside town with its excellent local shops, restaurants, pubs, cinema, theatre, train station and the River Thames. Henley is well served with excellent schools for children of all ages, both state and independent, with the property located within the outstanding Trinity School catchment area. The area abounds with recreational pursuits, including golf courses, tennis, boating on the River Thames, and numerous footpaths and bridleways over the beautiful Chiltern countryside. Gillott's Sports Centre & Indoor Swimming Pool is a short
distance away.
The property is well placed for access to the M40 motorway (J4) and the M4 motorway (J8/9). Central London is only 40 miles away, and Heathrow airport is approximately 26 miles.
Brochures
More DetailsBrochure - 54 BerkshCouncil TaxA payment made to your local authority in order to pay for local services like schools, libraries, and refuse collection. The amount you pay depends on the value of the property.Read more about council tax in our glossary page.
Band: G
Berkshire Road, Henley-on-Thames, Oxfordshire, RG9
NEAREST STATIONS
Distances are straight line measurements from the centre of the postcode- Henley-on-Thames Station0.6 miles
- Shiplake Station1.5 miles
- Wargrave Station2.3 miles
About the agent
Industry affiliations



Notes
Staying secure when looking for property
Ensure you're up to date with our latest advice on how to avoid fraud or scams when looking for property online.
Visit our security centre to find out moreDisclaimer - Property reference HOT012475008. The information displayed about this property comprises a property advertisement. Rightmove.co.uk makes no warranty as to the accuracy or completeness of the advertisement or any linked or associated information, and Rightmove has no control over the content. This property advertisement does not constitute property particulars. The information is provided and maintained by Knight Frank, Henley. Please contact the selling agent or developer directly to obtain any information which may be available under the terms of The Energy Performance of Buildings (Certificates and Inspections) (England and Wales) Regulations 2007 or the Home Report if in relation to a residential property in Scotland.
*This is the average speed from the provider with the fastest broadband package available at this postcode. The average speed displayed is based on the download speeds of at least 50% of customers at peak time (8pm to 10pm). Fibre/cable services at the postcode are subject to availability and may differ between properties within a postcode. Speeds can be affected by a range of technical and environmental factors. The speed at the property may be lower than that listed above. You can check the estimated speed and confirm availability to a property prior to purchasing on the broadband provider's website. Providers may increase charges. The information is provided and maintained by Decision Technologies Limited.
**This is indicative only and based on a 2-person household with multiple devices and simultaneous usage. Broadband performance is affected by multiple factors including number of occupants and devices, simultaneous usage, router range etc. For more information speak to your broadband provider.
Map data ©OpenStreetMap contributors.





