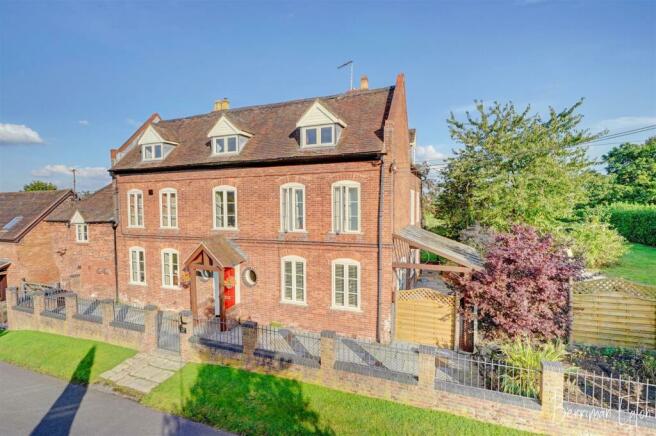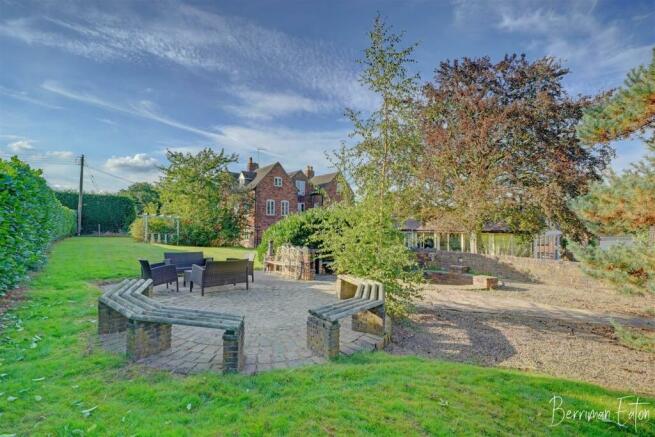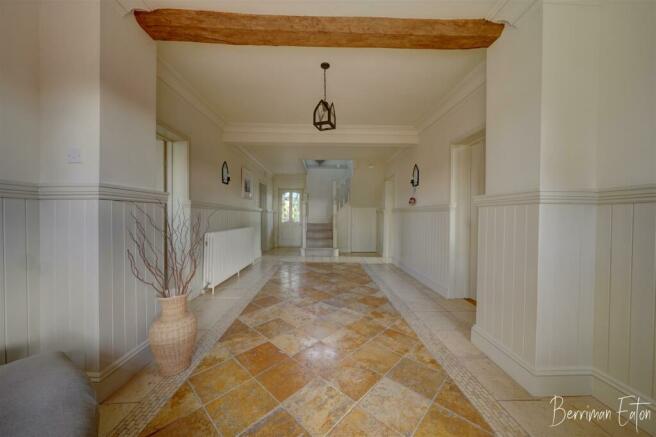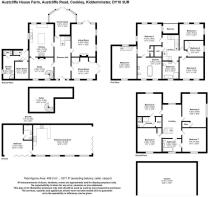
Austcliffe Road, Cookley, Kidderminster

- PROPERTY TYPE
House
- BEDROOMS
8
- BATHROOMS
5
- SIZE
5,371 sq ft
499 sq m
- TENUREDescribes how you own a property. There are different types of tenure - freehold, leasehold, and commonhold.Read more about tenure in our glossary page.
Freehold
Description
Location - Cookley is a village in the Wyre Forest District of Worcestershire, a few miles to the north of Kidderminster, and close to the villages of Kinver and Wolverley. It lies on the River Stour and the Staffordshire and Worcestershire Canal. Cookley village is a popular destination for those wanting to enjoy a semi rural location but with the convenience of local amenities. The village provides schooling as well as a selection of independent shops pubs and an excellent club offering superb amenities and sports for all ages. There is easy access to beautiful countryside whilst also being well placed for commuting to Birmingham, the Black Country and North Worcestershire. Being approximately 20 miles west of Birmingham, 13 miles south of Wolverhampton and 20 miles north of Worcester, Cookley is served by a good motorway network with excellent links to the M5, M6, M40 and M42, Birmingham International Airport is approximately 45 minutes away and the main line train station in Stourbridge has regular services to and from Worcester, Malvern, Birmingham and London.0.5 mile to the centre of the village, which has a thriving community, primary school, dispensing doctors’ surgery, village hall, shops and pubs within the village and lovely waterside walks along the canal.
Description - Austcliffe House Farm is a perfect example of the Georgian 'Age of Elegance' with the atmosphere and ambience of a family home, located on the edge of the greenbelt. This splendid Georgian home with additional annexe accommodation, is a real gem. The main house has four reception rooms and eight bedrooms, offering flexible family accommodation set over three floors with plenty of options to new owners. There is an impressive detached one bedroom annexe in the converted barn perfect for dependent relatives or alternatively an independent work from home space overlooking the formal gardens, an additional paddock and enviable countryside views – all of which provide the perfect setting for the larger family looking for a rural retreat in which to combine living, working and family all in one place. For those looking for more land there are a further 18 acres available by separate negotiation.
Accommodation - The main house has a classically elegant feel throughout, typical of properties of this era, with several reception rooms containing beautiful period features and high ceilings. The front door leads into an imposing reception hall, with tiled flooring and panelling to the walls.
The formal dining room is the perfect place to entertain your guests, overlooking the gardens the windows all have shutters and the French doors open onto the charming courtyard.
The cosy sitting room has character beams to the ceiling, a log burning effect gas stove and French doors opening out onto the garden.
At the heart of the home is a country style kitchen with central island and ample space for a table and chairs for more casual dining. There is a range cooker, Belfast sink, integrated microwave all built around oak cabinets with granite worktops. Off the kitchen is another lovely reception room with open fireplace and spiral staircase leading to the cellar, a perfect space for your wine or as a gym.
The garden room is another wonderful space to enjoy your grounds with stunning view across the gardens and countryside beyond. The mezzanine level offers another area which could be used as a music room or study.
A boiler/laundry room and shower room and a guest cloakroom complete the ground floor accommodation.
On the first floor there are four bedrooms, three of which are excellent doubles and a family bathroom. The master bedroom features a balcony overlooking the gardens and an impressive en suite bathroom. The house bathroom with freestanding roll top bath as its main focal point, separate shower cubicle and window with shutters.
Continuing onto the second floor there is an impressive landing with vaulted ceiling leading to a further four double bedrooms. A charming guest bedroom has its own en suite while a jack and jill bathroom offers an en suite facilty to bedroom seven.
The barn has been converted into a stylish secondary living space, it’s a perfect pad for older children or grandparents to enjoy, with doors leading out to the gardens the annexe comes with its own reception room with log burning stove, kitchen area, bedroom and shower room. It would also make a very grand work from home space and offers endless possibilities for your leisure activities. A stunning versatile space which is a real bonus to the already magnificent and generous accommodation available at Austcliffe House Farm.
Outside - The beautifully landscaped gardens wrap around the house and annexe, with patio areas to the side and rear, established planting provides privacy and a large sweeping lawn leads down to the four-berth oak open garaging. The rear driveway has electric gates, prospective purchasers please note that the two neighbouring barns have a right of access across this drive. There is a further area to the side of the drive and a paddock across the drive which are included. The vendors own an additional canalside 18 acres of greenbelt fields beyond the paddock which runs alongside the River Stour which they are happy to negotiate separately should any prospective purchaser show interest.
What3words Find and navigate to the exact location of this property by searching its 3 word address ///paramedic.fuss.hampers. using the
Services - Mains water and electricity are connected and drainage is to a septic tank
COUNCIL TAX BAND G - Wyre Forest
POSSESSION Vacant possession will be given on completion.
VIEWING Please contact the Worcester Office.
The property is FREEHOLD.
Brochures
Austcliffe Road, Cookley, KidderminsterBrochureCouncil TaxA payment made to your local authority in order to pay for local services like schools, libraries, and refuse collection. The amount you pay depends on the value of the property.Read more about council tax in our glossary page.
Band: G
Austcliffe Road, Cookley, Kidderminster
NEAREST STATIONS
Distances are straight line measurements from the centre of the postcode- Blakedown Station2.4 miles
- Kidderminster Station2.7 miles
- Hagley Station3.4 miles
About the agent
Berriman Eaton, Worcestershire
Churchill Suite, Churchill & Blakedown GC, Churchill Lane, Blakedown, DY10 3NB

BE Worcestershire was formed in 2020 by Julia Simonds & Debbie Fellows in association with Berriman Eaton. With over 30 years each in agency and experience of all Worcestershire's towns and villages the duo are committed to providing the highest level of bespoke service to their clients both old and new. Pop and see us at our fabulous offices based at Churchill & Blakedown golf club where we undoubtedly have the finest views any agent can boast.
Industry affiliations



Notes
Staying secure when looking for property
Ensure you're up to date with our latest advice on how to avoid fraud or scams when looking for property online.
Visit our security centre to find out moreDisclaimer - Property reference 32609338. The information displayed about this property comprises a property advertisement. Rightmove.co.uk makes no warranty as to the accuracy or completeness of the advertisement or any linked or associated information, and Rightmove has no control over the content. This property advertisement does not constitute property particulars. The information is provided and maintained by Berriman Eaton, Worcestershire. Please contact the selling agent or developer directly to obtain any information which may be available under the terms of The Energy Performance of Buildings (Certificates and Inspections) (England and Wales) Regulations 2007 or the Home Report if in relation to a residential property in Scotland.
*This is the average speed from the provider with the fastest broadband package available at this postcode. The average speed displayed is based on the download speeds of at least 50% of customers at peak time (8pm to 10pm). Fibre/cable services at the postcode are subject to availability and may differ between properties within a postcode. Speeds can be affected by a range of technical and environmental factors. The speed at the property may be lower than that listed above. You can check the estimated speed and confirm availability to a property prior to purchasing on the broadband provider's website. Providers may increase charges. The information is provided and maintained by Decision Technologies Limited. **This is indicative only and based on a 2-person household with multiple devices and simultaneous usage. Broadband performance is affected by multiple factors including number of occupants and devices, simultaneous usage, router range etc. For more information speak to your broadband provider.
Map data ©OpenStreetMap contributors.





