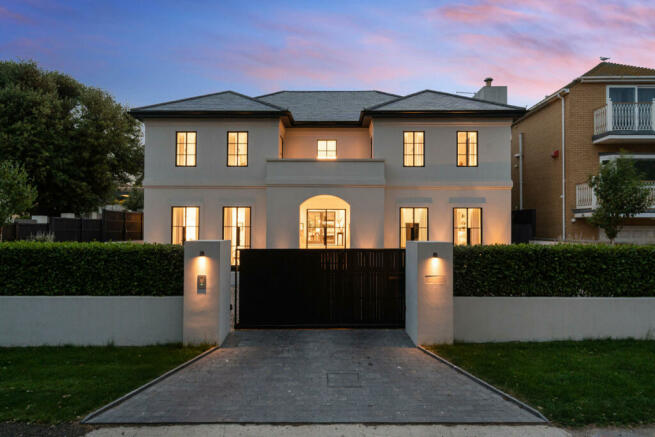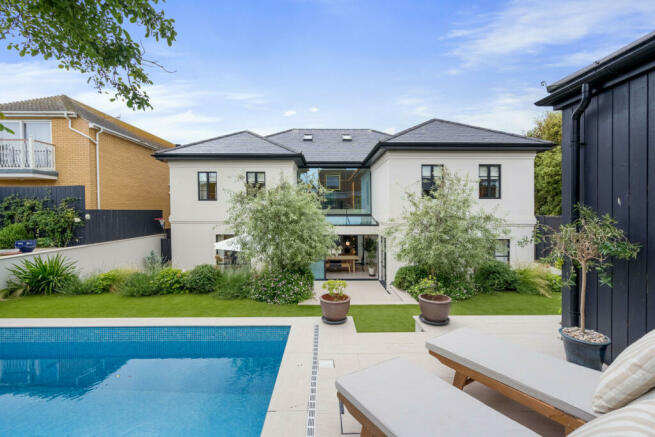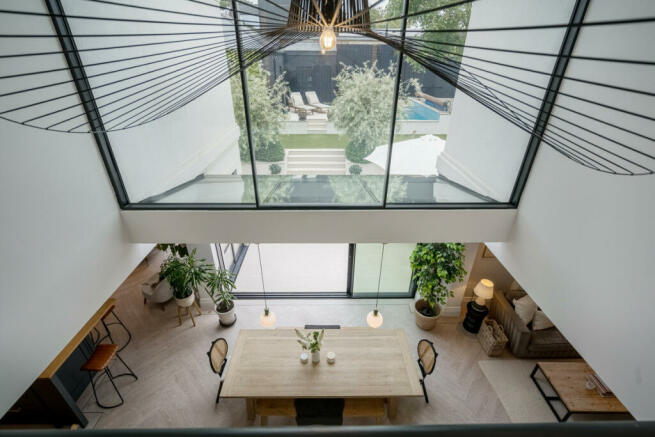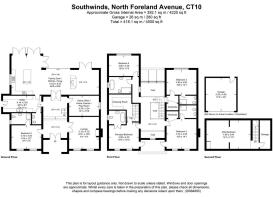North Foreland Avenue, Kent, CT10

- PROPERTY TYPE
Detached
- BEDROOMS
6
- BATHROOMS
5
- SIZE
4,500 sq ft
418 sq m
- TENUREDescribes how you own a property. There are different types of tenure - freehold, leasehold, and commonhold.Read more about tenure in our glossary page.
Freehold
Key features
- Stunning home built and interior designed to an exceptional standard
- Situated in an exclusive luxury gated private estate overlooking the sandy beaches of Joss Bay
- Garaging and off road parking
- Electric gated entrance and grand gravel drive
- Landscaped garden with heated swimming pool
- Luxurious accommodation of 4,500 sq ft
Description
The lower garden is an expansive paved area, suitable for dining, entertaining or recreation. Central steps lead to the upper garden where there is a heated swimming pool surrounded by lounge areas. There is also a changing area, direct access to the double garage and views towards North Foreland Lighthouse.
On the first floor the there is a gallery that overlooks the atrium and links four well proportioned bedrooms, three of which have ensuite bathrooms. The fourth bedroom is directly adjacent to the large family bathroom with a freestanding bath. The Master Suite has a shared terrace which overlooks the sea and a dressing room with bespoke fitted wardrobes and access to the second floor - two smaller rooms with Velux windows with an aspect towards the lighthouse. These could be used as an office, playroom or children’s bedroom.
Accommodation list/Features
Vaulted Reception Hall, Drawing Room with fire place and double French Doors, Guest Bedroom suite with double French Doors, lateral open plan kitchen with galleried dining room and snug, sliding doors opening onto the garden, heated swimming pool, utility room, guest cloakroom, fitness studio, Master suite with dressing room and walk-in wardrobe, access to shared terrace with sea view, 5 further bedrooms, 5 bathrooms, detached double garage. Gated driveway with ample space for three cars.
Specification list
The specification was specifically tailored to the current owners requirements and includes:
Loxone smart home fully developed including lighting, security, CCTV, access control, heating, music system
Steel Windows and Doors to front of property all other windows Heritage Aluminium
Mitsubishi Air source heat pump
MVHR includes ventilation to every room
Mechanical Ventilation with Heat Recovery (MVHR) is a whole house ventilation system that both supplies and extracts air throughout a property. This is increasingly used to reduce the heating and cooling demands of buildings.
Under floor Heating throughout
Amtico floor with inlay edging detail
Windows Wired For electric curtains and blinds
TV points in every room, wired for Internet, HDMI, TV/SAT
AV cupboard, includes all smart home, speaker, hdmi, cat6 wiring
Property lighting design by specialist including inlay LED detailing to main hallway
External lighting design an install to front and back
Double Garage with lighting, power, water, internet
Electric gates
Bespoke kitchen with cock bead detail
Swimming pool – heated
Log burners to drawing room and snug
10 year build warranty to 2030
Services
The property is connected to mains water, gas, drainage, electricity
Situation
One mile to Broadstairs bustling with independent shops and restaurants
0.3 miles to Joss Bay and Cafe
Bus; The Loop connects Margate, Broadstairs, and Ramsgate in a continuous cycle, up to every 7 minutes, and operates 7 days a week, from early morning until late evening.
Train; Broadstairs to London Victoria 2hr
Thanet also boasts a frequent High Speed direct rail service to London St Pancras and the International Eurostar terminus.
Electric Car: Broadstairs - Westwood Cross Shopping Centre, CT10 2BF - 5 bays (2 multi-charge, 1 Tesla and 2 Podpoint which require an app)
Shopping: Westwood Cross, Shopping Centre Broadstairs - 3 miles
Airports: City via M2 1hr 56m
Gatwick via M2 1hr 52
Schools: Private: St Lawrence College, Wellesley House, State: The Charles Dickens School, Bromstone Primary School, Grammar: Chatham & Clarendon Grammar School, Ramsgate
Golf: North Foreland Gold Club
Yoga & Wellness: Hotpod Yoga Margate 3.3m, Haeckels House Spa, 3.9m
Museums/local historical attractions: Dover Castle, Northforeland Lighthouse, The Charles Dickens Museum, Broadstairs
Brochures
Brochure 1Brochure 2Council TaxA payment made to your local authority in order to pay for local services like schools, libraries, and refuse collection. The amount you pay depends on the value of the property.Read more about council tax in our glossary page.
Band: G
North Foreland Avenue, Kent, CT10
NEAREST STATIONS
Distances are straight line measurements from the centre of the postcode- Broadstairs Station1.1 miles
- Dumpton Park Station2.1 miles
- Ramsgate Station2.9 miles
About the agent
Harding Green is an Estate Agency business which offers Sales, Lettings and Buying across London and prime country markets.
We thrive under our experienced team of Consultants who primarily work on a self-employed basis, which allows these individuals to retain the majority of fees generated. We offer a new way of working for property professionals to launch their own business without the overheads and combining a healthy work / life balance.
Notes
Staying secure when looking for property
Ensure you're up to date with our latest advice on how to avoid fraud or scams when looking for property online.
Visit our security centre to find out moreDisclaimer - Property reference RX276438. The information displayed about this property comprises a property advertisement. Rightmove.co.uk makes no warranty as to the accuracy or completeness of the advertisement or any linked or associated information, and Rightmove has no control over the content. This property advertisement does not constitute property particulars. The information is provided and maintained by Harding Green, London. Please contact the selling agent or developer directly to obtain any information which may be available under the terms of The Energy Performance of Buildings (Certificates and Inspections) (England and Wales) Regulations 2007 or the Home Report if in relation to a residential property in Scotland.
*This is the average speed from the provider with the fastest broadband package available at this postcode. The average speed displayed is based on the download speeds of at least 50% of customers at peak time (8pm to 10pm). Fibre/cable services at the postcode are subject to availability and may differ between properties within a postcode. Speeds can be affected by a range of technical and environmental factors. The speed at the property may be lower than that listed above. You can check the estimated speed and confirm availability to a property prior to purchasing on the broadband provider's website. Providers may increase charges. The information is provided and maintained by Decision Technologies Limited.
**This is indicative only and based on a 2-person household with multiple devices and simultaneous usage. Broadband performance is affected by multiple factors including number of occupants and devices, simultaneous usage, router range etc. For more information speak to your broadband provider.
Map data ©OpenStreetMap contributors.




