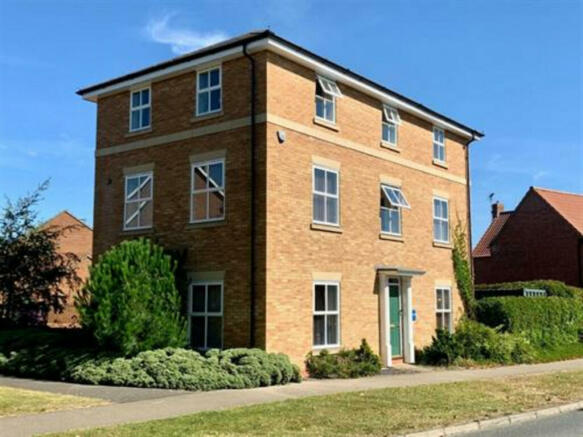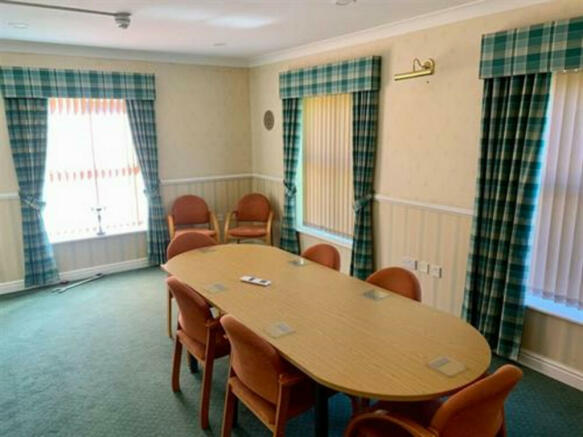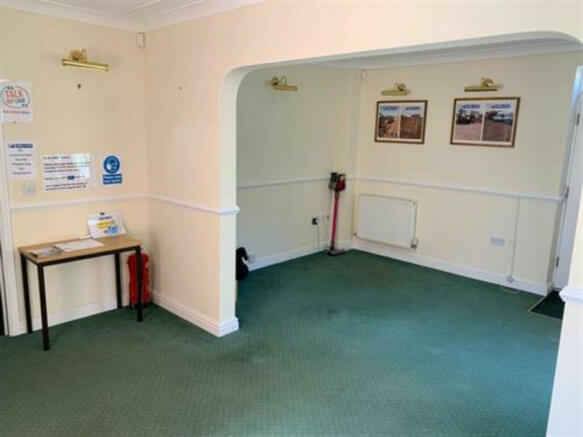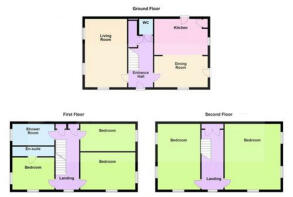Tilia Way, Bourne, PE10
- PROPERTY TYPE
Office
- SIZE
1,959 sq ft
182 sq m
Key features
- Five bedroom detached property
- Three storey home
- Situated on a corner plot
- Sold with no upward chain
- Two reception rooms
- Extensive driveway to rear with gated access
- Currently used as office premises
Description
Full accommodation comprises; Entrance hall, cloakroom, lounge, dining area, kitchen area, first floor landing, shower room, two bedrooms and further bedroom with kitchen off (can be converted to an en-suite), second floor landing, two large bedrooms. Garden to side, extensive parking to the rear with room for garage and further garden areas.
NB; Council tax not applicable due to commercial premises.
Property & Services information
Mobile Coverage: 4G coverage is available in the area - please check with your provider
Broadband Availability: Standard & Superfast broadband (FTTC) is available in the area
Utilities: mains gas, electricity and mains water connected.
Entrance Hall
Telephone point, under stairs storage cupboard, radiator, coving to ceiling.
Cloakroom
Low level WC, wash hand basin, tiled floor, radiator, half height tiling to all walls, coving to ceiling, extractor fan.
Living Room
10'11" x 18'11" (3.35m x 5.79m)
Glazed window to front and two glazed windows to side, TV and telephone points, radiator, coving to ceiling, wall lights.
Dining Room
14'0" x 8'0" (4.27m x 2.44m)
Glazed window to front, radiator, coving to ceiling, telephone point, uPVC double glazed window to side, opening to Kitchen area.
Kitchen 1
14'0" x 8'11" (4.27m x 2.74m)
Glazed window to side, composite door to rear, radiator, coving to ceiling, telephone point, boiler cupboard housing gas boiler.
Kitchen 2
6'0" x 6'11" (1.83m x 2.13m)
Matching range of base and eye level units with worktop space over, steel sink unit with mixer tap, tiled surround, extractor fan, glazed window to side, space for fridge, radiator. (can be converted to an en-suite)
Landing 1
Glazed window to front, radiator, coving to ceiling.
Landing 2
Built-in double storage cupboard, cupboard housing hot water cylinder, glazed window to front, radiator, coving to ceiling with access to loft.
Bedroom 1
8'11" x 5'4" (2.74m x 1.65m)
Glazed window to side, radiator, coving to ceiling with LED lighting, air conditioning unit, telephone and USB points.
Bedroom 2
8'0" x 14'0" (2.44m x 4.27m)
Glazed windows to front and side, radiator, coving to ceiling with LED lighting, air conditioning unit, telephone and USB points.
Bedroom 3
10'11" x 10'11" (3.35m x 3.35m)
Glazed windows to front and side, radiator, coving to ceiling with LED lighting, air conditioning unit, telephone and USB points, door to:
Bedroom 4
14'11" x 18'11" (4.57m x 5.79m)
Glazed window to front and two windows to side, coving to ceiling with LED lighting, air conditioning unit, telephone and USB point, two radiators.
Bedroom 5
10'11" x 18'11" (3.35m x 5.79m)
Glazed window to front and two windows to side, coving to ceiling with LED lighting, air conditioning unit, telephone and USB point, two radiators
Shower Room
Fitted three piece suite comprising, tiled shower cubicle with power shower, wash hand basin, low level WC, half height tiling to all walls, extractor fan, radiator, coving to ceiling.
Garden
Mature shrub borders to front and side. Double electric wrought iron gates to side leading to rear tarmac driveway, outside cold water tap and power sockets. Garden to side enclosed by brick wall, laid to gravel, storage container.
Tilia Way, Bourne, PE10
NEAREST STATIONS
Distances are straight line measurements from the centre of the postcode- Stamford Station8.8 miles
About the agent
Why Choose the Property Experts
* Dedicated personal agent, so you have one point of contact from start to finish
* Available 7 days a week, evening and weekend for your convenience
* Dealing with a limited number of clients to give you a more personal service
* Trained in negotiation to extract the highest offer from buyers
* An expert in marketing to provide the widest exposure to potential buyers
* Resulting in the maximum price for the seller and a smoo
Industry affiliations





Notes
Disclaimer - Property reference RX363414. The information displayed about this property comprises a property advertisement. Rightmove.co.uk makes no warranty as to the accuracy or completeness of the advertisement or any linked or associated information, and Rightmove has no control over the content. This property advertisement does not constitute property particulars. The information is provided and maintained by The Property Experts, London. Please contact the selling agent or developer directly to obtain any information which may be available under the terms of The Energy Performance of Buildings (Certificates and Inspections) (England and Wales) Regulations 2007 or the Home Report if in relation to a residential property in Scotland.
Map data ©OpenStreetMap contributors.





