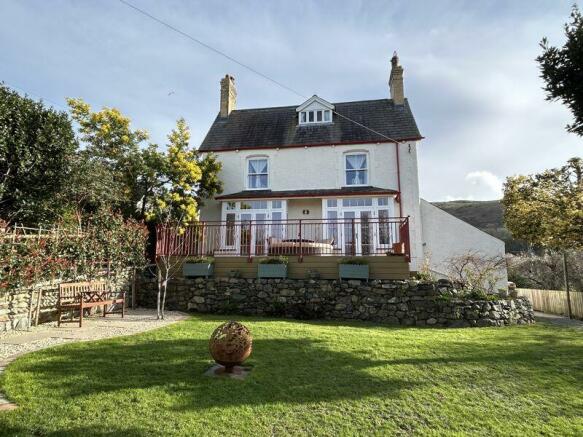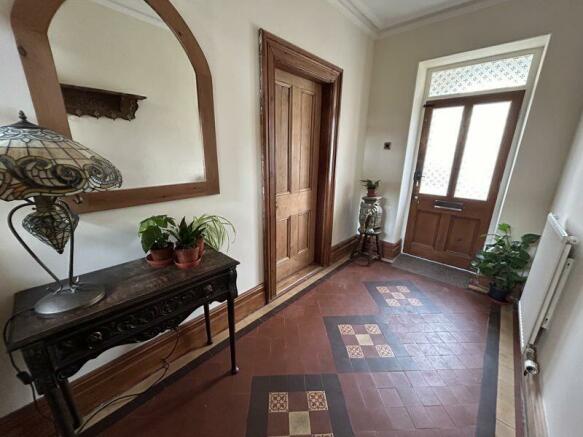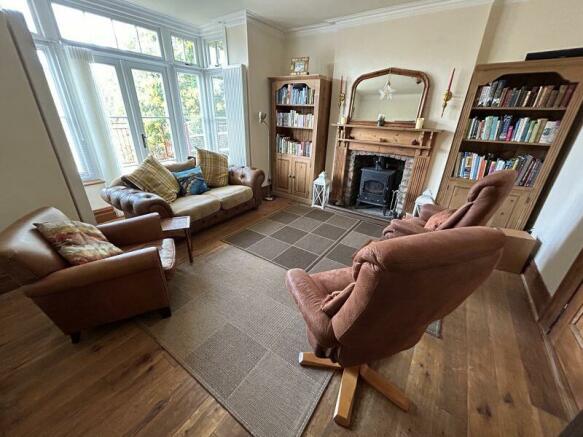
Valley Road, Llanfairfechan

- PROPERTY TYPE
Detached
- BEDROOMS
5
- BATHROOMS
3
- SIZE
Ask agent
- TENUREDescribes how you own a property. There are different types of tenure - freehold, leasehold, and commonhold.Read more about tenure in our glossary page.
Freehold
Key features
- SUBSTANTIAL DETACHED FIVE BEDROOM PERIOD HOME
- RETAINS SOME BEAUTIFUL PERIOD FEATURES
- ACCOMMODATION LAID OVER FOUR FLOORS WITH POTENTIAL FOR ONE FUTHER BEDROOM
- SITUATED CLOSE TO THE HEART OF THE VILLAGE
- ENJOYS MOUNTAIN AND SEA VIEWS
- OCCUPIES A LARGE PLOT WITH GARAGE, WORKSHOP AND DRIVEWAY PARKING
- BEAUTIFULLY PRESENTED AND EXCEPTIONALLY WELL MAINTAINED THROUGHOUT
- FREEHOLD
Description
The spacious accommodation is laid over four floors, ideal for a family or those with visiting friends and family. Drws Y Nant is located close to the heart of the village allowing for easy access to the primary school, shops, lovely woodland, mountain and beach walks and within a few minutes drive to the A55.
The well planned and beautifully presented accommodation comprises: Reception hall with original tiled floor, inner hallway leading to the sitting room with open working fireplace and double French doors onto the raised terrace, double doors with coloured leaded light inset lead to the lounge which also has double French doors onto the raised terrace and a log burner.
Open plan kitchen/diner with a breakfast bar area and an oak and slate tiled floor. The kitchen area has a range of wall and base units, six ring gas range, space and plumbing for a dishwasher and fridge/freezer, beautiful slate work tops and oak floor. The dining area has double French doors onto a raised patio area with views of the stream and mountains and also captures the morning sun.
From the inner hall area a couple of steps lead down to a boot room, shower room and utility room with space and plumbing for a washing machine and Belfast sink. There is access from the small hall area into a good size basement room.
From the main hallway stairs lead to the first floor landing with airing cupboard, master bedroom with bespoke built in wardrobes, two further double bedrooms and a single bedroom. Four piece family bathroom with freestanding roll top bath, shower cubicle and two circular sinks.
A staircase leads to the converted loft with double bed, ensuite wet room and walk in store/dressing room and an additional room currently used as storage.
Recently installed double glazed Accoya sash windows and patio doors. Worcester gas fired combination boiler.
To the outside there is a foot gate leading to the front door with landscaped garden partly laid to lawn with raised planters, a timber gate provides access to the good size garden with a variety of seating areas to follow the sun or take shade. A large decked terrace provides an ideal space from the living area to enjoy dining Al Fresco with steps and a sloped pathway leading down to the lawned area with a variety of established shrubs, plants and trees, there is a covered store area ideal for log storage and a raised patio area off the dining room. A gate and steps from the side garden lead down to a woodland garden area overlooking the stream which also forms part of the boundary. A gravelled driveway provides private parking for approximately four vehicles, garage with power and light, a workshop and a gravelled and canopied seating area.
Hallway
11' 3'' x 5' 11'' (3.43m x 1.80m)
Lounge
13' 8'' x 16' 1'' (4.16m x 4.90m)
Sitting Room
16' 2'' x 12' 9'' (4.92m x 3.88m)
Inner Hall
12' 9'' x 5' 11'' (3.88m x 1.80m)
Kitchen
13' 0'' x 12' 5'' (3.96m x 3.78m)
Dining Room
12' 11'' x 10' 9'' (3.93m x 3.27m)
Lower Hall
7' 4'' x 5' 10'' (2.23m x 1.78m)
Boot Room
9' 4'' x 10' 1'' (2.84m x 3.07m)
Utility Room
8' 11'' x 5' 8'' (2.72m x 1.73m)
Shower Room
9' 2'' x 3' 6'' (2.79m x 1.07m)
Landing
16' 6'' x 5' 10'' (5.03m x 1.78m)
Bedroom One
12' 9'' x 12' 5'' (3.88m x 3.78m)
Bedroom Two
13' 9'' x 12' 4'' (4.19m x 3.76m)
Bedroom Three
12' 6'' x 12' 8'' (3.81m x 3.86m)
Bedroom Four
7' 2'' x 5' 11'' (2.18m x 1.80m)
Bathroom
12' 10'' x 11' 0'' (3.91m x 3.35m)
Hobbies Room/Attic Bedroom
15' 6'' x 12' 1'' (4.72m x 3.68m)
Wet Room
5' 10'' x 5' 2'' (1.78m x 1.57m)
Dressing Room
7' 7'' x 5' 10'' (2.31m x 1.78m)
Hobbies/Store
12' 10'' x 12' 3'' (3.91m x 3.73m)
Workshop
15' 11'' x 15' 9'' (4.85m x 4.80m)
Garage
27' 9'' x 15' 11'' (8.45m x 4.85m)
Lean To/Canopy
7' 2'' x 5' 11'' (2.18m x 1.80m)
Basement
9' 10'' x 11' 7'' (2.99m x 3.53m)
Location
Valley Road is located close to the centre of the village of Llanfairfechan, which benefits from a range of local shops, medical centre, library, beautiful sandy beach and nine hole golf course. It is approximately 7 miles from the walled town of Conwy and 8 miles from the University of Bangor.
Directions
From our Conwy office proceed along the A55 in the direction of Bangor. Take the third exit off for Llanfairfechan. Proceed into the village, left at the traffic lights, pass the shops, left onto Bryn Road, bear rght onto Valley Road, proceed up the hill where Drws Y Nant can be found on the right.
Brochures
Full DetailsCouncil TaxA payment made to your local authority in order to pay for local services like schools, libraries, and refuse collection. The amount you pay depends on the value of the property.Read more about council tax in our glossary page.
Band: F
Valley Road, Llanfairfechan
NEAREST STATIONS
Distances are straight line measurements from the centre of the postcode- Llanfairfechan Station0.6 miles
- Penmaenmawr Station2.4 miles
About the agent
Established in 1998 in the historic walled town of Conwy, Fletcher & Poole Independent Estate Agents was created by Elaine Fletcher to provide an outstanding and personal service to clients across the area. The ethos created by Elaine in the early years, of putting the needs of the client first, is what continues to drive the company forward.
With continued success over the years the business has grown to encompass Residential Lettings and a second office in the picturesque harbour town
Industry affiliations



Notes
Staying secure when looking for property
Ensure you're up to date with our latest advice on how to avoid fraud or scams when looking for property online.
Visit our security centre to find out moreDisclaimer - Property reference 12305530. The information displayed about this property comprises a property advertisement. Rightmove.co.uk makes no warranty as to the accuracy or completeness of the advertisement or any linked or associated information, and Rightmove has no control over the content. This property advertisement does not constitute property particulars. The information is provided and maintained by Fletcher & Poole, Conwy. Please contact the selling agent or developer directly to obtain any information which may be available under the terms of The Energy Performance of Buildings (Certificates and Inspections) (England and Wales) Regulations 2007 or the Home Report if in relation to a residential property in Scotland.
*This is the average speed from the provider with the fastest broadband package available at this postcode. The average speed displayed is based on the download speeds of at least 50% of customers at peak time (8pm to 10pm). Fibre/cable services at the postcode are subject to availability and may differ between properties within a postcode. Speeds can be affected by a range of technical and environmental factors. The speed at the property may be lower than that listed above. You can check the estimated speed and confirm availability to a property prior to purchasing on the broadband provider's website. Providers may increase charges. The information is provided and maintained by Decision Technologies Limited.
**This is indicative only and based on a 2-person household with multiple devices and simultaneous usage. Broadband performance is affected by multiple factors including number of occupants and devices, simultaneous usage, router range etc. For more information speak to your broadband provider.
Map data ©OpenStreetMap contributors.





