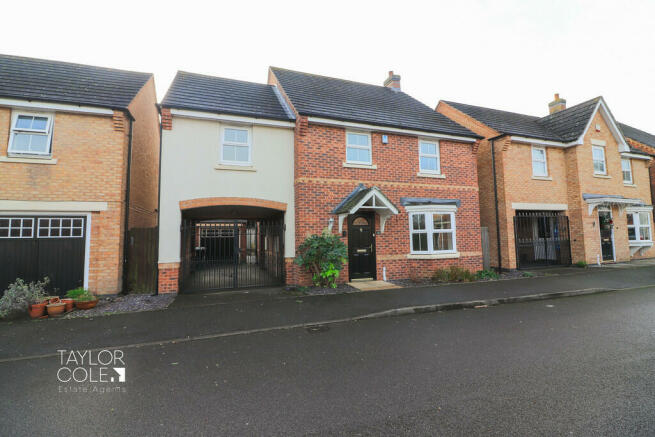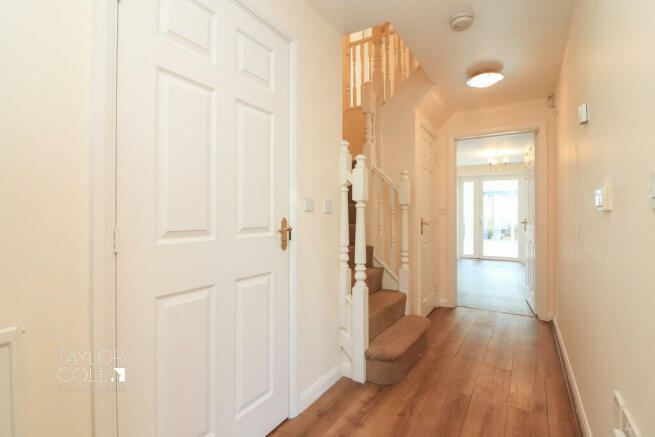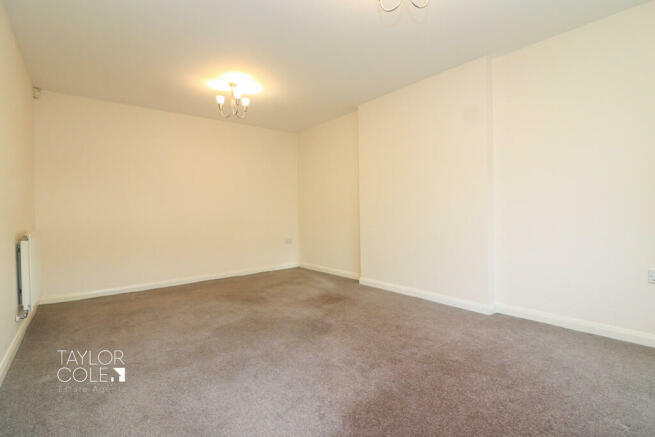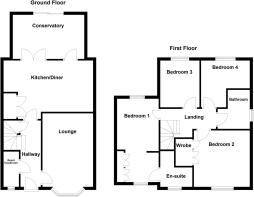
Field Close, Kettlebrook

Letting details
- Let available date:
- 25/11/2024
- Deposit:
- £1,731A deposit provides security for a landlord against damage, or unpaid rent by a tenant.Read more about deposit in our glossary page.
- Min. Tenancy:
- Ask agent How long the landlord offers to let the property for.Read more about tenancy length in our glossary page.
- Let type:
- Long term
- Furnish type:
- Unfurnished
- Council Tax:
- Ask agent
- PROPERTY TYPE
Detached
- BEDROOMS
4
- BATHROOMS
2
- SIZE
Ask agent
Key features
- Immaculately Presented Four Bedroom Detached Residence
- Reception Hall/Through Hallway
- Guest Cloakroom
- Spacious Lounge, Fitted Kitchen/Diner
- Conservatory
- Master Bedroom with Dressing Area and En-suite
- Three Spacious Bedrooms, Two of which are Double
- Family Bathroom
- Garage, Secure Covered Side Driveway
Description
Available now!
The property is set back behind a courtesy fore garden laid to slate chippings, canopy porch entrance with lantern lighting and new composite front entrance door leading to the hallway. A covered side driveway is approached via double wrought iron gates providing secure off road parking and access to the side/rear garage and also to the rear garden.
RECEPTION HALLWAY With radiator, power points, staircase off to the first floor landing, understairs storage cupboard, doors off to:
GUEST CLOAKROOM Having a white suite comprising of close coupled WC, wash basin set into vanity unit with hot and cold mixer tap, radiator, extractor, UPVC obscure double glazed window.
LOUNGE 10' 11" x 15' 10" (3.33m x 4.83m) Having two ceiling light points, radiator, power points, UPVC double glazed window to the front aspect.
FITTED KITCHEN/DINER 19' 4" x 12' 7" (5.89m x 3.84m) Offering a range of fitted units comprising of drawer and base units with work surfaces over and complementary ceramic tiled surrounds, matching eye level wall cupboards and double display cabinet, inset stainless steel one and half bowl single drainer sink unit with hot and cold mixer tap, built-in double oven, four ring gas hob with extractor hood over, appliance space, two double panelled radiators, double built-in full height cupboard with plumbing for automatic washing machine, cupboard housing the 'Potterton' central heating boiler and additional storage space, downlighters, power points, UPVC double glazed window to the side aspect, UPVC double glazed French doors to:
CONSERVATORY 14' 11" x 9' 6" (4.55m x 2.9m) Being of UPVC double glazed construction and having electric radiator, power points, double sliding doors to the rear garden.
FIRST FLOOR LANDING With loft access, airing cupboard housing the hot water tank, radiator, power points, doors off to:
MASTER BEDROOM 10' 4" x 18' 3" (3.15m x 5.56m) With double panelled radiator, power points, UPVC double glazed window to the rear aspect, feature archway through to:
DRESSING AREA Having fitted wardrobes with hanging rail and shelving, radiator, UPVC double glazed window to the front aspect, door off to:
EN-SUITE 4' 9" x 7' 0" (1.45m x 2.13m) With a white suite comprising of pedestal wash basin, close coupled WC, complementary wall tiling, shaver point, extractor, fully enclosed and fully tiled shower cubicle with shower fitment, obscure double glazed window to the front aspect.
BEDROOM TWO 10' 6" x 12' 2" (3.2m x 3.71m) Having fitted wardrobes with hanging rail and shelving, radiator, UPVC double glazed window to the front aspect.
BEDROOM THREE 11' 3" x 9' 5" (3.43m x 2.87m) Having double fitted wardrobe with hanging rail and shelving, radiator, power points, UPVC double glazed window to the rear aspect.
BEDROOM FOUR 7' 10" x 10' 10" (2.39m x 3.3m) Having radiator, power points, UPVC double glazed window to the rear aspect.
FAMILY BATHROOM 8' 5" x 6' 3" (2.57m x 1.91m) With a white suite comprising panelled bath with hot and cold mixer tap and shower attachment, pedestal wash basin, close coupled WC, complementary ceramic wall tiling, tiled vanity shelving, separate tiled and enclosed shower cubicle with shower fitment, UPVC obscure double glazed window to the rear aspect.
OUTSIDE
REAR GARDEN Being a private fully enclosed rear garden with side access via the driveway, full width paved patio, garden areas.
GARAGE Approached via the wrought iron gates and covered driveway, up and over door, lighting and power points.
Council TaxA payment made to your local authority in order to pay for local services like schools, libraries, and refuse collection. The amount you pay depends on the value of the property.Read more about council tax in our glossary page.
Band: E
Field Close, Kettlebrook
NEAREST STATIONS
Distances are straight line measurements from the centre of the postcode- Wilnecote Station0.7 miles
- Tamworth Station1.1 miles
- Polesworth Station3.1 miles
About the agent
Taylor Cole Residential lettings is a forward thinking, independent Letting Agency serving the Tamworth, Lichfield, Sutton Coldfield and surrounding areas. The staff at Taylor Cole have been trained in all Lettings procedures and compliance and are able to advise prospective landlords and tenants about the services provided and the procedures involved. Anthony and Kiara are the main specialist Lettings Advisors ready to assist with your inquiry.
Industry affiliations


Notes
Staying secure when looking for property
Ensure you're up to date with our latest advice on how to avoid fraud or scams when looking for property online.
Visit our security centre to find out moreDisclaimer - Property reference 102381010151. The information displayed about this property comprises a property advertisement. Rightmove.co.uk makes no warranty as to the accuracy or completeness of the advertisement or any linked or associated information, and Rightmove has no control over the content. This property advertisement does not constitute property particulars. The information is provided and maintained by Taylor Cole Residential Lettings, Tamworth. Please contact the selling agent or developer directly to obtain any information which may be available under the terms of The Energy Performance of Buildings (Certificates and Inspections) (England and Wales) Regulations 2007 or the Home Report if in relation to a residential property in Scotland.
*This is the average speed from the provider with the fastest broadband package available at this postcode. The average speed displayed is based on the download speeds of at least 50% of customers at peak time (8pm to 10pm). Fibre/cable services at the postcode are subject to availability and may differ between properties within a postcode. Speeds can be affected by a range of technical and environmental factors. The speed at the property may be lower than that listed above. You can check the estimated speed and confirm availability to a property prior to purchasing on the broadband provider's website. Providers may increase charges. The information is provided and maintained by Decision Technologies Limited.
**This is indicative only and based on a 2-person household with multiple devices and simultaneous usage. Broadband performance is affected by multiple factors including number of occupants and devices, simultaneous usage, router range etc. For more information speak to your broadband provider.
Map data ©OpenStreetMap contributors.





