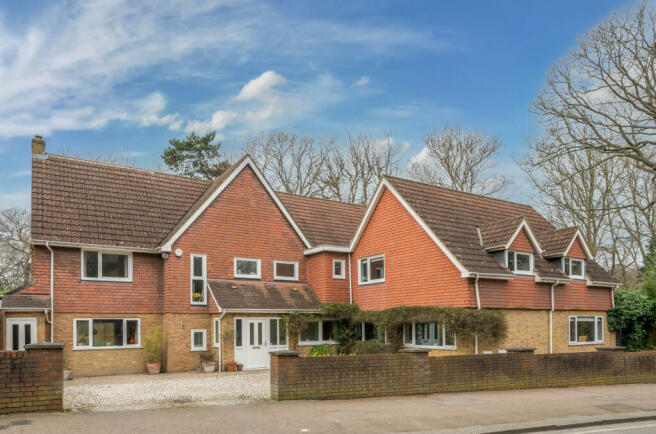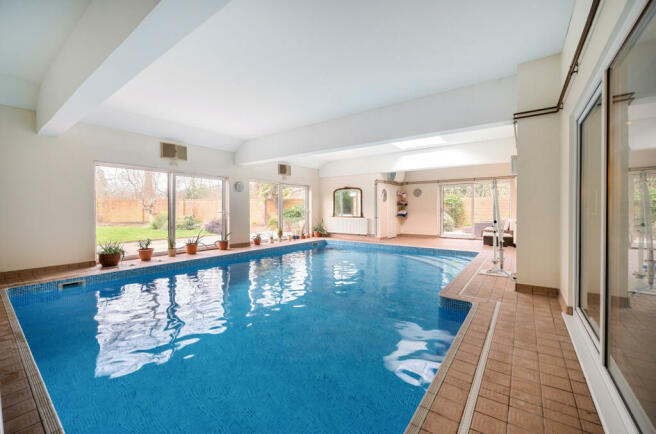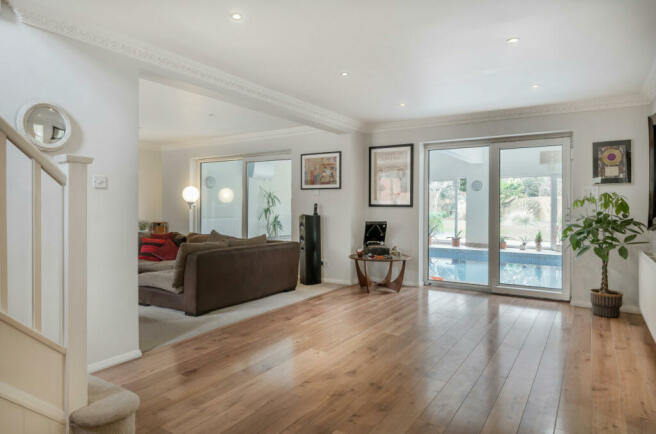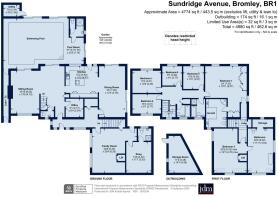
Sundridge Avenue, Bromley, Kent, BR1

- PROPERTY TYPE
Detached
- BEDROOMS
6
- BATHROOMS
4
- SIZE
Ask agent
- TENUREDescribes how you own a property. There are different types of tenure - freehold, leasehold, and commonhold.Read more about tenure in our glossary page.
Freehold
Key features
- Indoor swimming pool
- Almost 5,000 sq ft
- 6 bedrooms, 4 receptions
- Step free access
- 10 min walk to Elmstead Woods station (Zone 4)
- Off street parking for several cars
- West landscaped garden
Description
Approached via a front drive which has been attractively landscaped to provide off street parking for multiple cars, entry to the house is via an extended front porch area. This is a large space and incorporates a storage cupboard, stairs to the first floor and leads to the main living spaces.
There is an easy fluidity to the open plan rooms in this section of the house with the entrance hall, living room, kitchen and dining zones flowing effortlessly into each other (and two sets of sliding doors to the pool) for wonderful day-to-day enjoyment, or a great entertaining space.
The large open plan reception hall and sitting room incorporates wood engineered flooring and carpet sections, decorative cornicing, built-in low-level storage, a guest cloakroom, coat cupboard and down lighters throughout.
From here there is an internal room which would make an ideal office/work from home/hobby space (a window overlooking the entrance area could be added).
The kitchen and dining room are connected by a wide opening and provide a considerable space. The kitchen features sleek gloss handless cupboard and drawer units with black granite surfaces and a central island. Included are two ovens, a microwave, induction hob, inset double sinks, washing machine, dish washer and a black American fridge freezer. The dining room with engineered wood flooring and the decorative cornicing has ample space for dining furniture and soft seating as well. Two sets of sliding doors allow the light to pour in and lead to the garden.
There are further family rooms to the front of the house or this area could easily provide separated quarters (for example for a live-in help, guest suite, extended family members etc). Here there are two rooms, one with an en suite shower room, one with a lift to the first floor, and there is an external door as well for independent step-free access.
All bedrooms are on the first floor. The double aspect principal suite includes two sets of fitted wardrobes and a luxurious marble six piece en suite, including a very large jacuzzi bath. Five further bedrooms and three family bathrooms complete the first floor.
The pool (with integral dressing/shower room) is a huge feature here where the vendors and their family/friends have enjoyed many good times. There are two dehumidifiers, a separate pump room and heating is via a heat exchange unit (with back up gas boiler). Sliding doors open to the west facing thoughtfully landscaped flat garden with large patio, small pond, brick shed and extensive planting to provide year-round interest.
Further features to this house include an alarm with pet sensors, masses of storage, some widened doors for wheelchair access, ramp access to the garden and a half boarded attic (with two boilers and potential to extend further, STP).
This is such an adaptable home, viewing really is the only way to understand it.
NB: Any journey times/distances given are approximate and have been sourced from Google Maps and Trainline.com
Material Information:
- Part of the rear garden falls within a Tree Preservation Order zone
- The water supply is metered
Broadband and Mobile Coverage
For broadband and mobile phone coverage at the property in question please visit: checker.ofcom.org.uk/en-gb/broadband-coverage and checker.ofcom.org.uk/en-gb/mobile-coverage respectively.
IMPORTANT NOTE TO POTENTIAL PURCHASERS:
We endeavour to make our particulars accurate and reliable, however, they do not constitute or form part of an offer or any contract and none is to be relied upon as statements of representation or fact and a buyer is advised to obtain verification from their own solicitor or surveyor.
Brochures
ParticularsCouncil TaxA payment made to your local authority in order to pay for local services like schools, libraries, and refuse collection. The amount you pay depends on the value of the property.Read more about council tax in our glossary page.
Band: C
Sundridge Avenue, Bromley, Kent, BR1
NEAREST STATIONS
Distances are straight line measurements from the centre of the postcode- Elmstead Woods Station0.2 miles
- Sundridge Park Station0.8 miles
- Bickley Station0.9 miles
About the agent
Industry affiliations



Notes
Staying secure when looking for property
Ensure you're up to date with our latest advice on how to avoid fraud or scams when looking for property online.
Visit our security centre to find out moreDisclaimer - Property reference CHI190234. The information displayed about this property comprises a property advertisement. Rightmove.co.uk makes no warranty as to the accuracy or completeness of the advertisement or any linked or associated information, and Rightmove has no control over the content. This property advertisement does not constitute property particulars. The information is provided and maintained by jdm, Chislehurst. Please contact the selling agent or developer directly to obtain any information which may be available under the terms of The Energy Performance of Buildings (Certificates and Inspections) (England and Wales) Regulations 2007 or the Home Report if in relation to a residential property in Scotland.
*This is the average speed from the provider with the fastest broadband package available at this postcode. The average speed displayed is based on the download speeds of at least 50% of customers at peak time (8pm to 10pm). Fibre/cable services at the postcode are subject to availability and may differ between properties within a postcode. Speeds can be affected by a range of technical and environmental factors. The speed at the property may be lower than that listed above. You can check the estimated speed and confirm availability to a property prior to purchasing on the broadband provider's website. Providers may increase charges. The information is provided and maintained by Decision Technologies Limited.
**This is indicative only and based on a 2-person household with multiple devices and simultaneous usage. Broadband performance is affected by multiple factors including number of occupants and devices, simultaneous usage, router range etc. For more information speak to your broadband provider.
Map data ©OpenStreetMap contributors.





