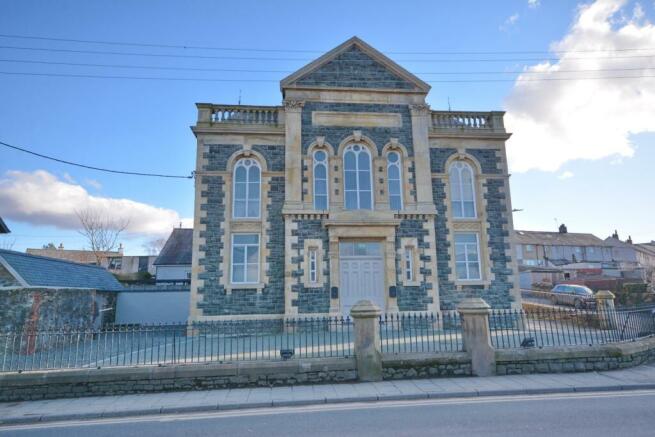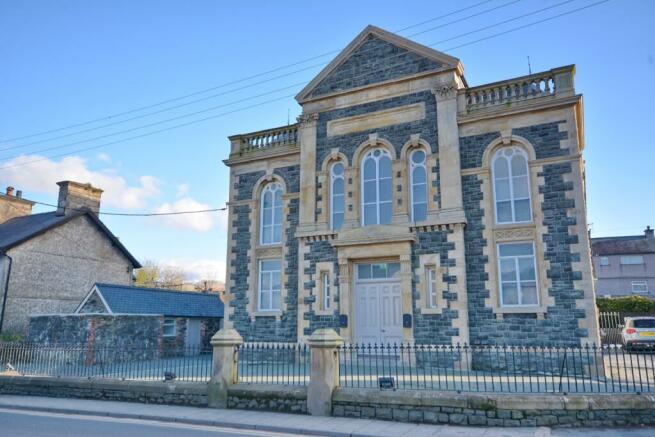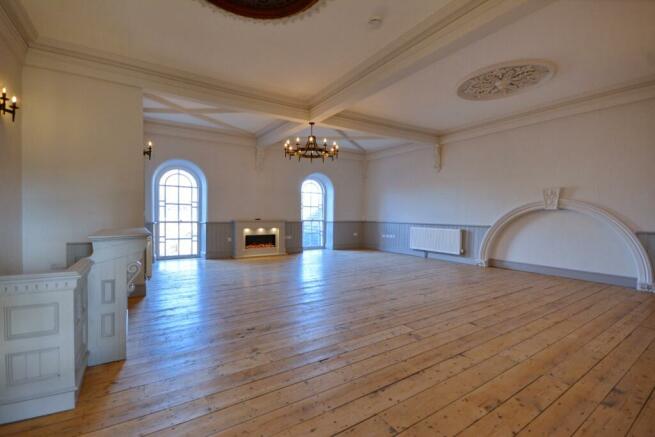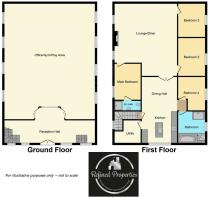Unexpectedly back on the market due to no fault of its own. We are working in collaboration with Refined Properties Wales to bring this exceptional property back to the market. There are chapel conversions and then there are CHAPEL CONVERSIONS. If you want to be amazed, come and look at this Grade II listed, grandly antiquated property, and see what can be achieved.
We move immediately to the first floor to start our tour, set out with absolute splendor as living accommodation. Taking the stairs on entering through the door into the apartment, you will be amazed by the space that reveals itself in front of you. We will describe this space as a kitchen and dining area although we are sure there is more than enough room for some additional seating. The kitchen area itself is well equipped, featuring a range of base wall and drawer units in two colours, in addition to a central island, helping to utilise the space. Of course, you will immediately find the integrated appliances too; an oven, hob, wine fridge and fridge freezers. The original polished wooden floors are a striking feature in this space and the sizeable sash windows provide stunning light into the room, complemented by clever and be spoke electric lighting. A split-level utility area is accessed from the kitchen.
Equally splendid, the second room provides a considerably spacious reception room and could quite easily be laid out in so many ways. A fireplace draws your attention to one of the walls and of course the wooden flooring, the significant sash windows, high ceilings and dark chandelier provide striking features here too. Cleverly, one of the wooden features of the original chapel has been converted and could be used as a bar.
From this room you will encounter three bedrooms, two to one side and one to the other. This bedroom has the potential to be used as a master, featuring an en-suite bathroom which is well equipped and stylishly presented.
Additionally, the property offers a fourth bedroom and a stunning four-piece family bathroom set on two levels which has to be seen to be believed.
Moving back to the ground floor, you enter what would have been the original Chapels main space and this has been set out as a single room with zonal under floor heating allowing future owners to interpret this space as they wish.
An outbuilding is presented externally, currently used for storage, in addition to a modest garden space and of course plenty of off-road parking. Penrhyndeudraeth is a small town situated in the county of Gwynedd, in north-west Wales. The town is located at the southern end of the Vale of Ffestiniog, near the estuary of the River Dwyryd. The town has a population of around 2,000 people and covers an area of approximately 3.86 square miles.
Penrhyndeudraeth has a rich history, with evidence of human settlement dating back to the Neolithic period. During the Middle Ages, the town was known for its wool trade, and in the 19th century, it became an important center for slate quarrying. Today, the town's economy is largely based on agriculture and tourism.
One of the main attractions in Penrhyndeudraeth is the Portmeirion Village, a picturesque Italian-style village located just outside the town. The village was designed and built by the famous architect Sir Clough Williams-Ell is between 1925 and 1975 and has become a popular tourist destination, known for its stunning architecture, beautiful gardens, and panoramic views of the estuary.
Another interesting attraction in Penrhyndeudraeth is the Plas Brondanw Gardens, a series of gardens and woodlands created by the famous Welsh artist Sir Clough Williams-Ellis. The gardens are located near the town and offer visitors a chance to explore the unique Welsh landscape, with its rolling hills, lush forests, and scenic views.
Overall, Penrhyndeudraeth is a charming and picturesque town with a rich history and plenty of unique attractions to offer. Its location near the estuary of the river Dwyryd makes it an ideal destination for outdoor enthusiasts, while its historic landmarks and cultural attractions make it a must-visit destination for anyone interested in Welsh history and culture.
History Gorffwysfa Chapel was built in 1880 as the third of the Calvinistic-Methodist chapels in Penrhyndeudraeth; the mother chapel was Nazareth, founded in 1770.
Exterior
Medium-sized galleried chapel in eclectic Victorian Renaissance style. Of rubble construction with slate roof, the facade of snecked, quarry dressed blocks with yellow sandstone dressings. Symmetrical showpiece facade of three bays; the central, entrance bay is advanced and pedimented, the flanking bays have moulded cornice and surmounting balusrade with turned balusters. Central entrance with fluted brackets onplain pilasters carrying an entablature with moulded cornice and shallow surmounting pediment; 6-panel double doors with pane plain over light. Flanking the entrance are two narrow vertical slit lights; corbel course above. Three arched windows to the upper level, above the entrance, that to the centre larger and the whole flanked by Composite pilasters; moulded archivolts and scrolled keys; blind horizontal panel above. The outer bays have tall, continuous lights which rise through both floors; these are arched as before at the top and have narrow lozenge-decorated panels defining the floors and dividing the arched upper window sections from plain 5-pane, rectangular lower windows. Corbelled cills and moulded stringcourse at the springing of the arches. This facade is continued around for one bay onto the sides, which are similar to the outer bays.
Stuccoed 3-bay side elevations, beyond the returned bays of the facade, with stringcourse continued across arched upper windows with scrolled keys; 12-pane recessed sashes to the ground floor. Adjoining to the rear is a rectangular pitched-roofed hall, its gable end flush with the chapels W elevation and projecting one bay to the E, thereby forming an L-plan with chapel. Narrow arched windows to the W end flanking a larger blind-arched recess. Boarded entrance to the N elevation of the projecting eastern side.
Enclosing a metalled forecourt to the front, and continuing S along the lane to the chapels R, are low stone walls with chamfered sandstone copings and plain surmounting railings; plain entrance piers with octagonal shaped cappings to the front and R.
Interior
Rectangular internal lobby with decorative tiled pavement and 8-pane stained and enamelled glass window; entrances to L and R into chapel, with gallery steps beyond. Galleried chapel interior of conventional form and unaltered; pine joinery throughout. Raked box pews towards the deacons enclosure, with vertical boarded dado around the sides. The gallery is carried on 8 cast iron slender columns with simple leaf capitals. Bracketted soffit and moulded, panelled gallery front. The deacons enclosure has a fixed defining screen with panelled lower and turned baluster upper section; turned posts to corners with ball finials. The Sett Fawr is recessed into a large shallow niche with round arch having decorative keystone and acanthus imposts. Tripartite pulpit with railed steps leading up on either side; sunk, pierced panels to the front, with moulded base and brackets flanking the central projecting part. The ceiling is divided into 12 compartments with simple moulded ribbing and console supports at the wall; 2 pierced vent roses and 2 plasterwork roses.
The schoolroom to the rear of the chapel has a 3-bay canted ceiling and parquet floor; simple boarded dado; 4-panel Victorian doors.
Reasons for Listing Listed as a late C19 town chapel with well-composed classical facade, retaining good unaltered internal and external character.
Tenure: Freehold
Council Tax Band: E
Services: Mains Gas, Electric and drainage
Grade 2 listed building - No EPC







