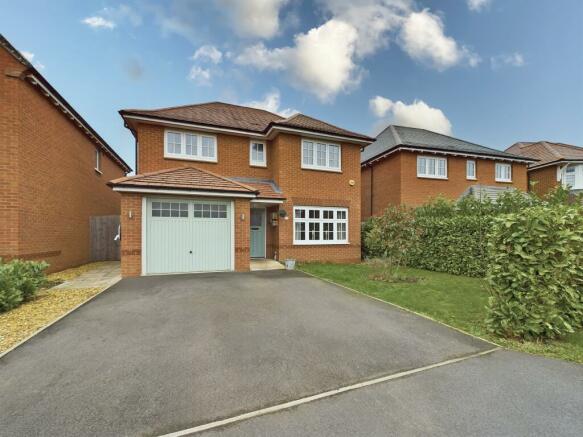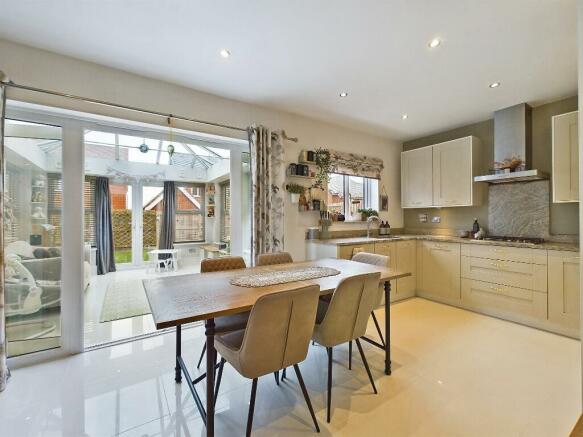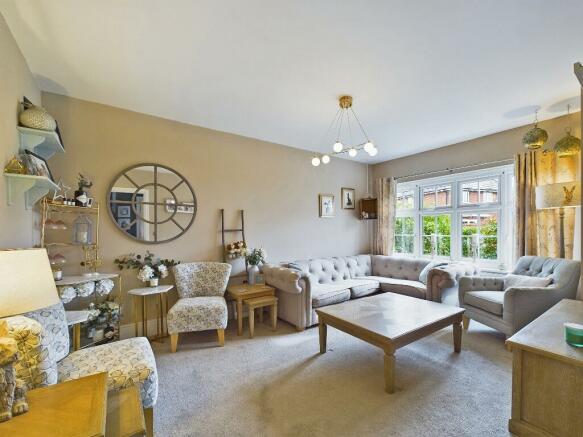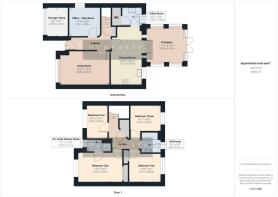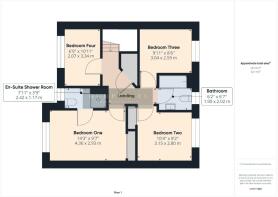
Blenheim Court, Saighton, CH3

- PROPERTY TYPE
Detached
- BEDROOMS
4
- BATHROOMS
2
- SIZE
Ask agent
- TENUREDescribes how you own a property. There are different types of tenure - freehold, leasehold, and commonhold.Read more about tenure in our glossary page.
Freehold
Description
A Beautifully presented and extended four bedroomed detached home situated in the extremely popular modern housing development of Saighton. Forming part of Redrow’s ‘Heritage Range’ , this Windsor house type is one of only a small number found within the enviably positioned cul-de-sac that is Blenheim Court, and the property benefits from many upgrades and modifications, with a marvellous Orangery extension to the rear of the home providing a most versatile living space. Something sure to turn the head of many a buyer.
EPC rating: B. Tenure: Freehold,DESCRIPTION
A Beautifully presented and extended four bedroomed detached home situated in the extremely popular modern housing development of Saighton. Forming part of Redrow’s ‘Heritage Range’ , this Windsor house type is one of only a small number found within the enviably positioned cul-de-sac that is Blenheim Court, and the property benefits from many upgrades and modifications, with a marvellous Orangery extension to the rear of the home providing a most versatile living space. Something sure to turn the head of many a buyer.
.
The property is approached by its private driveway which comfortably provides off-road parking for two vehicles, along with an accompanying front garden which is laid to lawn with laurel hedging. The driveway leads to an up-and-over garage style door which provides access into the integral Store. This was formerly a garage which was part converted in 2020 to offer the best of both worlds by providing further living space within the home, whilst still keeping some storage space available.
.
Entry into the home is via an attractive double glazed composite entrance door which provides access into the Hallway where there is a useful downstairs cloaks cupboard and a turned staircase to the first-floor. The property offers a good selection of reception rooms with three independent rooms in addition to the Dining Kitchen. The Living Room is the principal reception space, being a generously proportioned room positioned to the front of the home. There is the Home Office/Playroom which is the room created as part of the garage conversion and the final but by no means least reception area is the fabulous Orangery with its plethora of glass panels and electric underfloor heating, which was added in 2017 and provides the home with a most comfortable offering of living spaces.
.
The upgrades from the original house spec are dotted here and there around the home, yet the Dining Kitchen is perhaps where it has had the greatest effect. The Kitchen is now fitted with an upgraded Shaker style kitchen, with a generous offering of fitted units with curved fitments and striking granite work surfaces and upstands. There is a range of quality integrated Smeg appliances including double electric oven and grill, inset gas hob with stainless steel extractor over and there is floor tiling extending through into the Utility room, which features a matching range of units and work surfacing to that of the Kitchen, enjoying external door access to the rear and there is access into the downstairs WC also.
.
The first-floor landing provides access to all four bedrooms, three good sized double rooms and a generous single. The main and guest bedrooms both have the added benefit of built-in wardrobes, and the main bedroom also features an En-Suite shower room with a three itemed white suite. The remaining bedrooms are well served by the Family Bathroom, with both washrooms having half-height tiling to walls as added extras.
.
Externally, there is side access alongside the home with gated access into the rear garden, which is well enclosed by timber fencing and features a paved patio seating area and lawned section of garden with a shaped border laid to golden gravel.
The property is connected to all mains services and features GCH and UPVC double glazing.
LOCATION
Blenheim Court is situated in the prestigious housing development within Saighton. It is a great situation offering the best of both worlds, being on the edge of open countryside whilst being within easy striking distance of Chester city centre and the A55 southerly bypass. There are a wide range of facilities in the nearby Huntington and Boughton including a Sainsbury's supermarket, with the River Dee and Rake and Pikel public house also within easy striking distance.
DIRECTIONS
Proceed out of Chester along the A55 Boughton bearing right at the gyratory system and right again as though returning back towards the city. Take the first turning on the left into Sandy Lane and continue out of the city alongside the River Dee. Continue for approximately 1 1/4 miles, over the Chester by pass, turning left at the mini roundabout and then first left into the development itself. Proceed forwards and keep going along Highlander Road until it becomes Alanbrooke Road upon entrance into Regents Grange, Take a right hand turning onto Mercia Grove with Blenheim Court being found on the right hand side and the property found after a short distance on the right.
ACCOMMODATION
Please refer to floor plan for approximate room sizes and layout.
TENURE
The property is understood to be freehold, the purchaser should verify this prior to a legal commitment to purchase.
COUNCIL TAX
Cheshire West And Chester - Band E
EPC RATING
B
VIEWING
By prior appointment with Humphreys of Chester on .
DISCLAIMER
1. Money Laundering Regulations: Intending purchasers will be asked to produce identification documentation at a later stage and we would ask for your co-operation in order that there will be no delay in agreeing the sale.
2. General: While we endeavour to make our sales particulars fair, accurate and reliable, they are only a general guide to the property and, accordingly, if there is any point which is of particular importance to you, please contact the office and we will be pleased to check the position for you, especially if you are contemplating travelling some distance to view the property.
DISCLAIMER
3. Measurements: These approximate room sizes are only intended as general guidance. You must verify the dimensions carefully before ordering carpets or any built-in furniture.
4. Services: Please note we have not tested the services or any of the equipment or appliances in this property, accordingly we strongly advise prospective buyers to commission their own survey or service reports before finalising their offer to purchase.
- COUNCIL TAXA payment made to your local authority in order to pay for local services like schools, libraries, and refuse collection. The amount you pay depends on the value of the property.Read more about council Tax in our glossary page.
- Band: E
- PARKINGDetails of how and where vehicles can be parked, and any associated costs.Read more about parking in our glossary page.
- Driveway
- GARDENA property has access to an outdoor space, which could be private or shared.
- Private garden
- ACCESSIBILITYHow a property has been adapted to meet the needs of vulnerable or disabled individuals.Read more about accessibility in our glossary page.
- Ask agent
Energy performance certificate - ask agent
Blenheim Court, Saighton, CH3
NEAREST STATIONS
Distances are straight line measurements from the centre of the postcode- Chester Station2.0 miles
- Bache Station3.0 miles
About the agent
Family run 25 years established
When Humphreys of Chester was established back in 1994, it was done so on a basic principle: to provide personal service and honest advice to our clients to help them move forward with their lives.
It's a principle that still drives us today.
Most of our business comes from recommendations and we our proud to have a 4.9 customer feedback rating on Feefo.
Always evIndustry affiliations




Notes
Staying secure when looking for property
Ensure you're up to date with our latest advice on how to avoid fraud or scams when looking for property online.
Visit our security centre to find out moreDisclaimer - Property reference P10426. The information displayed about this property comprises a property advertisement. Rightmove.co.uk makes no warranty as to the accuracy or completeness of the advertisement or any linked or associated information, and Rightmove has no control over the content. This property advertisement does not constitute property particulars. The information is provided and maintained by Humphreys of Chester Limited, Chester. Please contact the selling agent or developer directly to obtain any information which may be available under the terms of The Energy Performance of Buildings (Certificates and Inspections) (England and Wales) Regulations 2007 or the Home Report if in relation to a residential property in Scotland.
*This is the average speed from the provider with the fastest broadband package available at this postcode. The average speed displayed is based on the download speeds of at least 50% of customers at peak time (8pm to 10pm). Fibre/cable services at the postcode are subject to availability and may differ between properties within a postcode. Speeds can be affected by a range of technical and environmental factors. The speed at the property may be lower than that listed above. You can check the estimated speed and confirm availability to a property prior to purchasing on the broadband provider's website. Providers may increase charges. The information is provided and maintained by Decision Technologies Limited. **This is indicative only and based on a 2-person household with multiple devices and simultaneous usage. Broadband performance is affected by multiple factors including number of occupants and devices, simultaneous usage, router range etc. For more information speak to your broadband provider.
Map data ©OpenStreetMap contributors.
