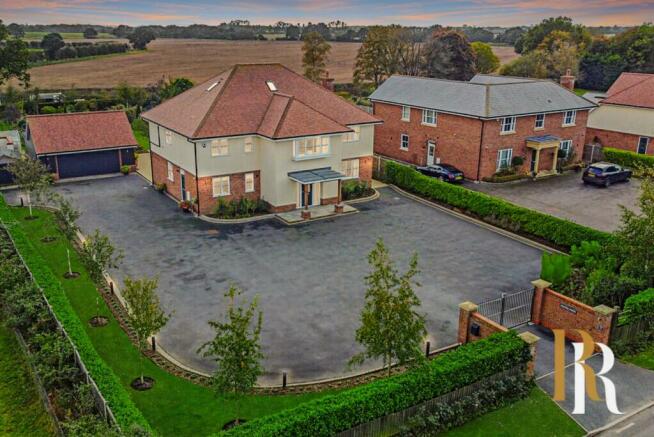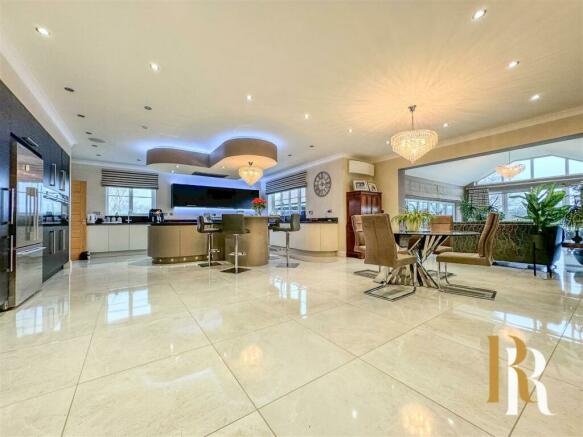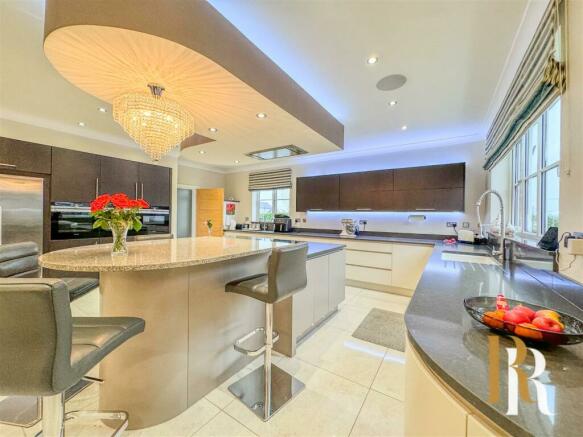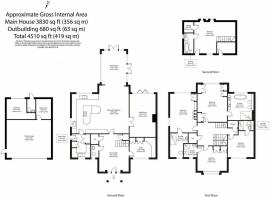Colchester Road, Great Bromley
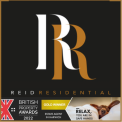
- PROPERTY TYPE
Detached
- BEDROOMS
5
- BATHROOMS
5
- SIZE
4,510 sq ft
419 sq m
- TENUREDescribes how you own a property. There are different types of tenure - freehold, leasehold, and commonhold.Read more about tenure in our glossary page.
Freehold
Key features
- Exceptionally Beautiful Double Fronted House
- Sweeping Gated Driveway Leading To Property
- Open Plan Kitchen & Dining Room
- Sun Drenched Garden Room
- Separate Sitting Room
- 5 Executive Bedrooms with With En-Suites
- Stunning Landscaped Gardens
- Double Width Up & Over Automatic Garage
Description
Area Guide: Great Bromley is a charming village situated on the eastern outskirts of Colchester, approximately 8 miles away. This quaint village offers a range of local amenities, including a church, a welcoming public house, and a well-regarded primary school. It enjoys a strategic location, providing convenient access to the coast via either the A133 or the A120.
The nearest town, Manningtree, is around 6 miles away and offers a wide array of local conveniences, including shops, supermarkets, a secondary school, and a mainline railway station with services running along both the Harwich and Norwich lines, connecting to London's Liverpool Street.
For those seeking further educational opportunities, Colchester boasts a Sixth Form College, while the University of Essex is located on the eastern fringes of the town.
Front Aspect -
Entrance Hall - 5.9 x 4.5 (19'4" x 14'9") -
Study - 4.2 x 3.0 (13'9" x 9'10") -
Downstairs Wc -
Kitchen & Dining Room - 9.0 x 7.4 (29'6" x 24'3") - Passing through the entrance hallway the house opens up to reveal the fabulous open plan kitchen/breakfast/dining room which is the heart and soul of this magnificent residence. The contemporary kitchen with its clean lines and porcelain tiled floor boasts a host of integrated appliances, including three ovens (two of which can also be used as microwaves and one as a steam oven), a warming oven, a large American fridge, induction hob, a ducked-out extractor hood, dishwasher, granite worksurfaces, a wealth of storage, two sinks and built-in surround sound.
Utility Room - The ever-important utility room is equipped with plenty of storage space, plumbing for a washing machine and that all important access from the garden, ideal for dirty boots and family pets after a muddy walk in the surrounding countryside.
Garden Room - 5.4 x 3.9 (17'8" x 12'9") - The carefully crafted and designed triple aspect garden room is an absolute joy to sit in. It is one of the current owners' favourite places in the house, and they never tire of the views it affords across the terrace and the beautiful garden space beyond.
Sitting Room - 6.8 x 4.2 (22'3" x 13'9") - Double doors lead to a tranquil sitting room, also with built-in surround sound, and a feature fireplace with woodburning stove, where one can relax whilst looking out to the beautifully landscaped south facing garden, via a set of bifold doors. The entire ground floor lends itself to one fantastic space for entertaining, but by closing the doors the sitting room, it becomes a more cosy intimate space for evenings in with just the family.
First Floor Landing - Ascending to the first floor, four double bedrooms lead off a spacious central landing, three of which benefit from fitted wardrobes and storage. All four bedrooms are ensuite, with the master boasting a particularly spectacular bathroom with freestanding bath and a walk-in shower. The fifth bedroom is located on the second floor and also benefits from an ensuite and fitted storage.
Master Suite - 6.0 x 4.5 (19'8" x 14'9") -
Master En-Suite - 4.3 x 4.1 (14'1" x 13'5") -
Second Bedroom - 6.2 x 4.3 (20'4" x 14'1") -
Second Floor Landing -
Second Bedroom En-Suite - 3.6 x 2.5 (11'9" x 8'2") -
Third Bedroom - 4.5 x 3.6 (14'9" x 11'9") -
Third Bedroom En-Suite - 2.2 x 2.0 (7'2" x 6'6") -
Fourth Bedroom - 4.3 x 4.0 (14'1" x 13'1") -
Fourth Bedroom En-Suite - 2.3 x 1.5 (7'6" x 4'11") -
Fifth Bedroom - 6.5 x 4.8 (21'3" x 15'8") -
Fifth Bedroom En-Suite - 3.1 x 1.5 (10'2" x 4'11") -
Rear Aspect - The grounds have been beautifully landscaped and maintained, and reflect the care that has been taken over this property, both internally and externally. Starting with a completely blank canvas, the owners have created a wonderful garden full of interest all year round, with mature trees and shrubs and a well-kept laurel hedge which encircles the entire garden, affording a high level of privacy. Paved, sun filled seating areas provide the perfect setting for socialising with friends and family.
Brochures
Colchester Road, Great BromleyBrochureCouncil TaxA payment made to your local authority in order to pay for local services like schools, libraries, and refuse collection. The amount you pay depends on the value of the property.Read more about council tax in our glossary page.
Band: G
Colchester Road, Great Bromley
NEAREST STATIONS
Distances are straight line measurements from the centre of the postcode- Hythe Station3.4 miles
- Manningtree Station3.5 miles
- Alresford (Essex) Station3.6 miles
About the agent
Let Our Family Look After Your Family's Move
At Reid Residential, family is very important to us and we take no greater pride than our 'RR family' supporting other families through the moving process. All members of the Reid Residential Family offer extensive local knowledge throughout the Co postcodes and very importantly all live locally within the communities we operate within - ready to deal with your enquiry first hand whether buying, selling or just looking for some
Industry affiliations

Notes
Staying secure when looking for property
Ensure you're up to date with our latest advice on how to avoid fraud or scams when looking for property online.
Visit our security centre to find out moreDisclaimer - Property reference 32943030. The information displayed about this property comprises a property advertisement. Rightmove.co.uk makes no warranty as to the accuracy or completeness of the advertisement or any linked or associated information, and Rightmove has no control over the content. This property advertisement does not constitute property particulars. The information is provided and maintained by Reid Residential, Harwich. Please contact the selling agent or developer directly to obtain any information which may be available under the terms of The Energy Performance of Buildings (Certificates and Inspections) (England and Wales) Regulations 2007 or the Home Report if in relation to a residential property in Scotland.
*This is the average speed from the provider with the fastest broadband package available at this postcode. The average speed displayed is based on the download speeds of at least 50% of customers at peak time (8pm to 10pm). Fibre/cable services at the postcode are subject to availability and may differ between properties within a postcode. Speeds can be affected by a range of technical and environmental factors. The speed at the property may be lower than that listed above. You can check the estimated speed and confirm availability to a property prior to purchasing on the broadband provider's website. Providers may increase charges. The information is provided and maintained by Decision Technologies Limited.
**This is indicative only and based on a 2-person household with multiple devices and simultaneous usage. Broadband performance is affected by multiple factors including number of occupants and devices, simultaneous usage, router range etc. For more information speak to your broadband provider.
Map data ©OpenStreetMap contributors.
