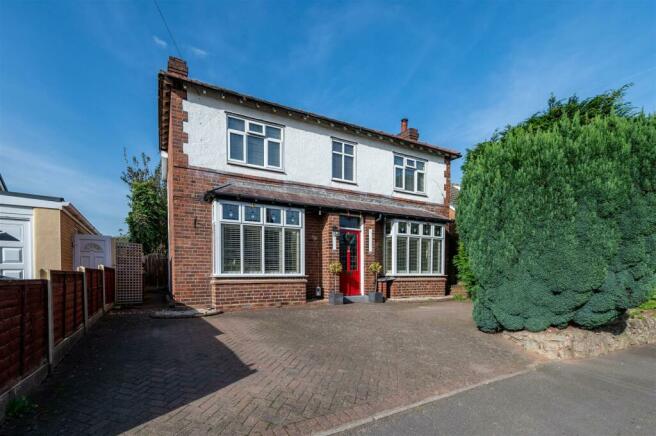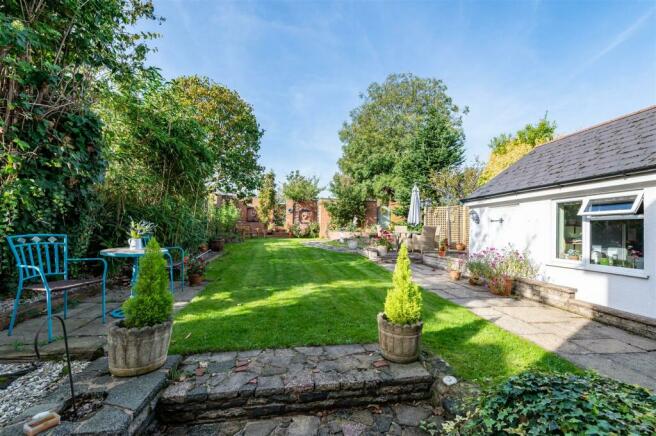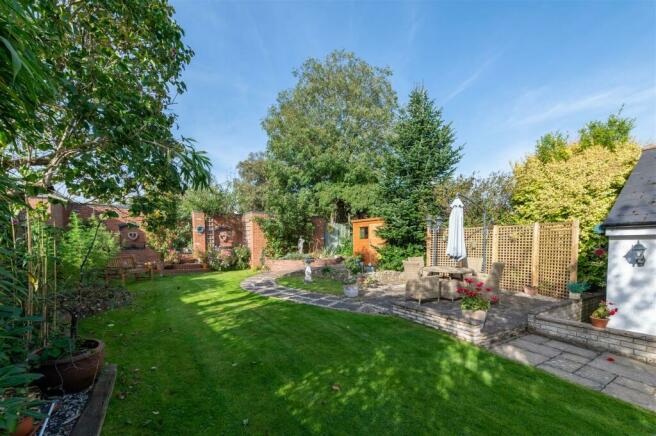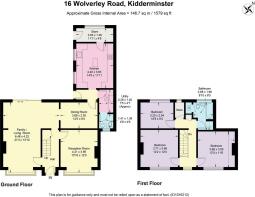
Wolverley Road, Kidderminster

- PROPERTY TYPE
Detached
- BEDROOMS
3
- BATHROOMS
1
- SIZE
Ask agent
- TENUREDescribes how you own a property. There are different types of tenure - freehold, leasehold, and commonhold.Read more about tenure in our glossary page.
Freehold
Key features
- An Impressive Detached Family Home
- Generous & Extended Accommodation
- 3 Bedrooms & Modern Bathroom
- 3 Ground Floor Reception Rooms
- Attractive Fitted Kitchen
- Utility Room, Store Room & Cloakroom
- Large, Private Gardens & Off-Road Parking
- Popular & Convenient Location
Description
Directions - Proceed north from the agents’ office on Franche Road and turn right at the roundabout onto Wolverley Road and number 16 will be found on the left-hand side.
Location - This property is set in the most convenient location to the northern side of Kidderminster with good access and bus routes to the town centre and to surrounding towns and villages such as Bewdley, Bridgnorth, Wolverley and onward to Wolverhampton, Birmingham, Stourbridge and the cathedral city of Worcester.
The village of Wolverley offers much in the way of amenities including shops and pubs, local playing fields and well thought of local schools including Heathfield School and Day Nursery, Wolverley Sebright VA Primary School and Wolverley Sebright Cygnets Nursery.
Introduction - A fabulous and spacious detached family home in this popular residential location, convenient for many local amenities. The extended accommodation offers three double bedrooms and a family bathroom and three separate reception rooms to the ground floor, as well as a farmhouse style fitted kitchen with useful store room, utility room and cloakroom. There is off road parking to the front with beautiful, spacious gardens to the rear. Internal Inspection Essential.
Full Details - The property is approached off Wolverley Road onto a brick paved hard standing, providing off road parking for a number of vehicles, leading to a stepped entrance with original solid wooden panel, part obscure glazed entrance door into a generous reception hall.
Reception Hall - With turning staircase to the first-floor accommodation with power points, telephone point, single panel radiator, ceiling mounted light fitting, understairs storage cupboard and access to all ground floor reception rooms.
Sitting Room - Being beautifully presented with a feature coal effect gas fire and attractive brick surround with wooden mantle over. There are power points, TV aerial lead, ceiling mounted light fitting and leaded double glazed box window to the front aspect.
Living Room - Beautifully proportioned with a dining area and offering a fabulous, feature, log burning stove, inset exposed brick with a slate hearth, marble surround and mantle over. There are power points, double panel radiator and leaded box window to the front aspect. The dining area offers power points, double panel radiator, ceiling mounted light fitting and glazed sliding doors overlooking and opening out to the rear garden.
Morning/Breakfast Room - Situated to the rear of the property with attractive wooden flooring, power points, dual ceiling mounted light fittings, UPVC double glazed window overlooking the attractive garden, single panel radiator and a multi panel glazed door to the rear into an inner hallway, opening to the rear kitchen
Inner Hall - With tiled flooring, ceiling mounted light fitting, part wooden panel, part obscure glazed pedestrian door accessing the rear garden.
Utility Room - With a wooden effect rolled top work surface, base and eye level cupboards, space and plumbing for automatic washing machine and further space for tumble dryer. There is a double gazed Velux window, power points, ceiling mounted light fitting and single panel radiator. There is access to the cloakroom
Cloakroom - Having a white suite of low level close coupled WC, vanity wash hand basin with stainless steel mixer tap, radiator, ceiling mounted light fitting and obscure UPVC double glazed window.
Kitchen - Situated to the rear and with a farmhouse feel the kitchen is beautifully presented with a tiled floor, range of marble effect rolled top work surfaces, plenty of base and eye level solid timber units, tiled splash back, inset power points, ‘Range Master’ gas cooker with five ring gas hob over and a ‘Range Master’ extractor hood above. There is a ceramic ‘Belfast’ sink with a feature ornate mixer tap, central kitchen island with solid wooden work surface and units beneath. There is plenty of space for a larder style double fridge freezer and an integrated ‘Sharp’ dishwasher. There are exposed ceiling timbers, inset spot lights, extractor fan and two generous UPVC double glazed windows overlooking the attractive garden.
There is access into a store room with power, light, shelving and a pedestrian door to the garden and a glazed window.
First Floor Landing - With access to roof space, single panel radiator, leaded double-glazed window to the front aspect, access to all three double bedrooms and family bathroom. There is also access to a storage cupboard and an additional walk-in storage cupboard with glazed window to the rear and ceiling mounted light fitting.
Bedroom One - With floor to ceiling wardrobes with glazed and mirror fronted sliding doors. Double panel radiator, power points, ceiling mounted light fitting and UPVC double glazed leaded windows to the front aspect.
Bedroom Two - With a feature ornate cast iron fire place, single panel radiator, power points, ceiling mounted light fitting and UPVC double glazed leaded window to the front aspect.
Bedroom Three - Situated to the rear with power points, single panel radiator, ceiling mounted light fitting and a large UPVC double glazed window benefitting from the attractive views across the rear garden.
Family Bathroom - Beautifully presented with a modern white suite, extensively tiled with a panelled bath, pedestal wash hand basin, low level WC, separate shower cubicle with non-slip tray, shower and glazed shower door. There is a stainless-steel heated towel rail, cupboard housing the ‘Worcester’ gas combination boiler, ceiling mounted light fitting and obscure UPVC double glazed window.
Outside - To the front of the property there is a low maintenance brick paved hard standing providing off road parking for three vehicles with external courtesy lighting and gated access to the rear garden.
The private rear garden is a particular feature of this attractive family home being spacious and laid mainly to level lawn, with flagstone paved seating areas, well stocked shrub and herbaceous borders and wooden panel fencing to all sides. A flagstone path leads to a raised seating area. There is a useful timber garden shed and secret walled garden to the rear. There is stepped and gated access to the walled area of garden with attractive brick walling to all sides currently used as a vegetable garden with a further shed and greenhouse. The private walled garden area has external courtesy lighting and water proof power supply. This beautiful family garden offers plenty of space, being fully private and enclosed to all sides with the benefit of external courtesy lighting and water supply.
Services - Mains water, electricity, drainage and gas are understood to be connected. None of these services have been tested.
Fixtures & Fittings - Only those items described in these sale particulars are included in the sale.
Tenure - Freehold with Vacant Possession upon Completion.
Brochures
Wolverley Road, KidderminsterBrochureCouncil TaxA payment made to your local authority in order to pay for local services like schools, libraries, and refuse collection. The amount you pay depends on the value of the property.Read more about council tax in our glossary page.
Band: D
Wolverley Road, Kidderminster
NEAREST STATIONS
Distances are straight line measurements from the centre of the postcode- Kidderminster Station1.7 miles
- Blakedown Station3.9 miles
- Hartlebury Station5.0 miles
About the agent
Halls are one of the oldest and most respected independent firms of Estate Agents, Chartered Surveyors, Auctioneers and Valuers with offices covering Shropshire, Worcestershire, Mid-Wales, the West Midlands and neighbouring counties, and are ISO 9000 fully accredited.
Industry affiliations




Notes
Staying secure when looking for property
Ensure you're up to date with our latest advice on how to avoid fraud or scams when looking for property online.
Visit our security centre to find out moreDisclaimer - Property reference 32943097. The information displayed about this property comprises a property advertisement. Rightmove.co.uk makes no warranty as to the accuracy or completeness of the advertisement or any linked or associated information, and Rightmove has no control over the content. This property advertisement does not constitute property particulars. The information is provided and maintained by Halls Estate Agents, Kidderminster. Please contact the selling agent or developer directly to obtain any information which may be available under the terms of The Energy Performance of Buildings (Certificates and Inspections) (England and Wales) Regulations 2007 or the Home Report if in relation to a residential property in Scotland.
*This is the average speed from the provider with the fastest broadband package available at this postcode. The average speed displayed is based on the download speeds of at least 50% of customers at peak time (8pm to 10pm). Fibre/cable services at the postcode are subject to availability and may differ between properties within a postcode. Speeds can be affected by a range of technical and environmental factors. The speed at the property may be lower than that listed above. You can check the estimated speed and confirm availability to a property prior to purchasing on the broadband provider's website. Providers may increase charges. The information is provided and maintained by Decision Technologies Limited.
**This is indicative only and based on a 2-person household with multiple devices and simultaneous usage. Broadband performance is affected by multiple factors including number of occupants and devices, simultaneous usage, router range etc. For more information speak to your broadband provider.
Map data ©OpenStreetMap contributors.





