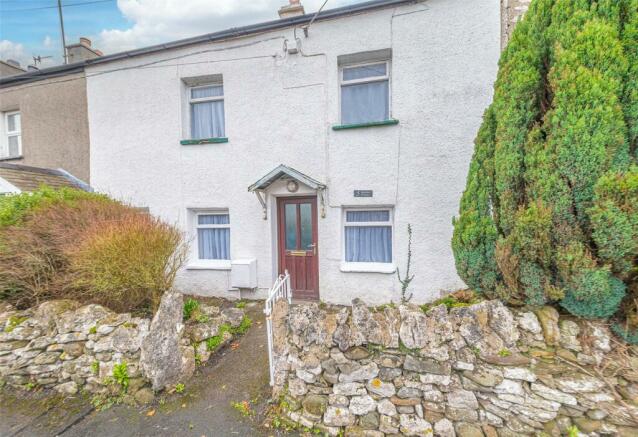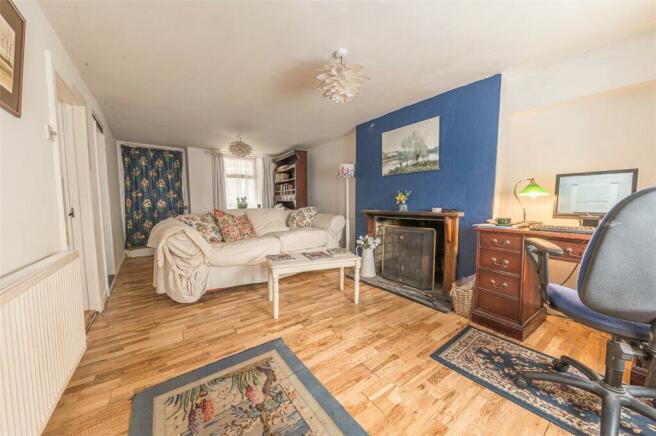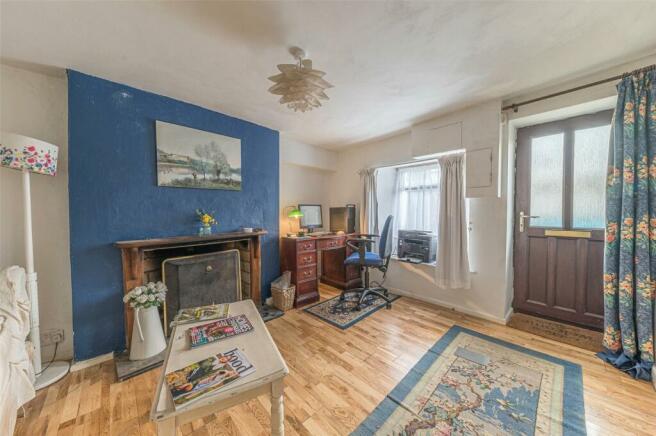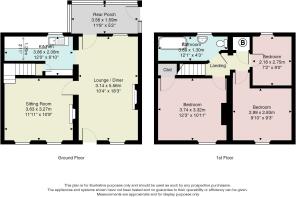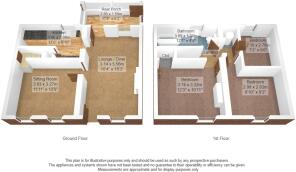Queens Terrace, Holme, Carnforth, LA6

- PROPERTY TYPE
Terraced
- BEDROOMS
3
- BATHROOMS
1
- SIZE
Ask agent
- TENUREDescribes how you own a property. There are different types of tenure - freehold, leasehold, and commonhold.Read more about tenure in our glossary page.
Freehold
Key features
- Mid terraced cottage ideal for young families or first time buyers. Formerly two cottages - larger than expected
- Lounge/diner and sitting room
- Rear porch
- Three bedrooms
- Bathroom
- Gas central heating
- Some updating required
- Generous garden and outhouse/store
Description
OVERVIEW
Well positioned within Holme village for bus routes, primary school and pub, this pretty mid terraced cottage is an ideal first time or family buy. Larger than expected, the property was originally two cottages and now boasts three bedrooms (two of which are doubles), two reception rooms, a kitchen and bathroom. A modern rear porch has been added and there is an outhouse perfect for storage or conversion to a utility. Behind the property is a good sized lawned garden, dotted with fruit trees and bounded by flower borders. Some updating is required, however this is a fantastic opportunity to acquire a character property with scope to personalise and reconfigure. The cottage feel has been retained throughout with thick walls, deep window sills and wooden floors. No onward chain.
ACCOMMODATION
A traditional wrought gate leads into a forecourt with rockery style flower bed. A UPVC double glazed door leads into:
LOUNGE DINER
10' 4" x 18' 3" (3.14m x 5.56m) A good sized room with a window facing the front aspect and a further internal window at the rear facing into the porch. Wooden fire surround with grate for an open fire, wood flooring, two ceiling lights and two radiators.
KITCHEN
12' 0" x 6' 10"/3' 11" (3.66m x 2.08m/1.20m) A compact kitchen fitted with painted base and wall units, green shaded worktops and a stainless steel sink with drainer. There is further storage space under the stairs, a ceiling light, extractor and space for an undercounter fridge. A window faces the rear elevation.
REAR PORCH
11' 8" x 5' 2" (3.56m x 1.59m) UPVC double glazed to three sides with a polycarbonate roof and tiled floor. Three wall lights, two power socket and external door.
SITTING ROOM
11' 11" x 10' 9" (3.63m x 3.27m) A lovely cosy room with two windows and a hearty wood burner set to a slate hearth. Radiator, ceiling light and telephone/Openreach point. Stairs lead to the first floor and there is continuing wood flooring from the lounge diner.
LANDING
Traditional wood stairs lead to the first floor landing. Painted wood flooring, a radiator and ceiling light. A built-in cupboard houses the boiler.
BEDROOM
12' 3" x 10' 11" (3.74m x 3.32m) A window faces the front aspect and there is a ceiling light and radiator. Exposed beams and a painted wooden floor give the room real character and there is a built-in cupboard over the stairs. A drop down ladder gives access to one of the two loft spaces. The loft to this side of the property is boarded and has a light.
BEDROOM
9' 10" x 9' 3" (2.99m x 2.83m) A window faces the front aspect and there is a radiator, ceiling light and painted wooden floor. Fireplace with cast iron grate.
BEDROOM
7' 2" x 9' 0" (2.18m x 2.75m) Overlooking the rear elevation, third bedroom is currently used as a study and has a painted wood floor, radiator and a ceiling light.
BATHROOM
12' 1" x 4' 3" (3.69m x 1.30m) UPVC double glazed window to the rear elevation with a view over the garden. Fitted with a slipper bath with shower attachment, a pedestal wash hand basin and WC. Painted wall tiles, tongue and groove panelling to one wall and painted floor. Chrome heated towel rail, extractor and a ceiling light.
EXTERNAL
At the front of the property is a pretty forecourt, planted with perennials on a rockery style bed. A shared access at the rear of the terrace provides a route for wheelie bins and refuse and there are steps up to the rear garden. Gently sloping, the rear garden is mostly lawned and overall a good size. There are flower borders, fruit and holly trees and the garden is bounded by fencing. The garden shed is to stay. The size of the garden easily allows for children play, pets and growing of produce.
OUTHOUSE
9' 1" x 7' 1" (2.77m x 2.16m) Two UPVC double glazed windows.
DIRECTIONS
Leaving our office in Milnthorpe, proceed towards Ackenthwaite, turning right at the roundabout with Dallam School. Continue through Whassett and into Holme Village. after the Smithy pub, turn left onto North Road with Queens Terrace located to the right hand side just after the primary school. what3words///cobble.laminate.rooftop
GENERAL INFORMATION
Services: Water, Gas, Electric and Drainage Tenure: Freehold. There is a shared access to the rear of the terrace to neighbouring properties Council Tax Band: C EPC Grading: E
Brochures
ParticularsCouncil TaxA payment made to your local authority in order to pay for local services like schools, libraries, and refuse collection. The amount you pay depends on the value of the property.Read more about council tax in our glossary page.
Band: C
Queens Terrace, Holme, Carnforth, LA6
NEAREST STATIONS
Distances are straight line measurements from the centre of the postcode- Silverdale Station3.9 miles
- Arnside Station4.0 miles
About the agent
We love what we do, and we are committed to providing a Gold Standard service that exceeds every expectation.
Keeping ahead of the game is essential in estate agency and lettings, so our goal will always be to excel where others simply satisfy.
That’s why we are no ordinary agent.
By combining proactive techniques with state of the art technology, we set the bar high and always aim to be the best. In fact, we are so confident that we can sell or let your property, we won’t c
Notes
Staying secure when looking for property
Ensure you're up to date with our latest advice on how to avoid fraud or scams when looking for property online.
Visit our security centre to find out moreDisclaimer - Property reference KEN240036. The information displayed about this property comprises a property advertisement. Rightmove.co.uk makes no warranty as to the accuracy or completeness of the advertisement or any linked or associated information, and Rightmove has no control over the content. This property advertisement does not constitute property particulars. The information is provided and maintained by Milne Moser, Milnthorpe. Please contact the selling agent or developer directly to obtain any information which may be available under the terms of The Energy Performance of Buildings (Certificates and Inspections) (England and Wales) Regulations 2007 or the Home Report if in relation to a residential property in Scotland.
*This is the average speed from the provider with the fastest broadband package available at this postcode. The average speed displayed is based on the download speeds of at least 50% of customers at peak time (8pm to 10pm). Fibre/cable services at the postcode are subject to availability and may differ between properties within a postcode. Speeds can be affected by a range of technical and environmental factors. The speed at the property may be lower than that listed above. You can check the estimated speed and confirm availability to a property prior to purchasing on the broadband provider's website. Providers may increase charges. The information is provided and maintained by Decision Technologies Limited.
**This is indicative only and based on a 2-person household with multiple devices and simultaneous usage. Broadband performance is affected by multiple factors including number of occupants and devices, simultaneous usage, router range etc. For more information speak to your broadband provider.
Map data ©OpenStreetMap contributors.
