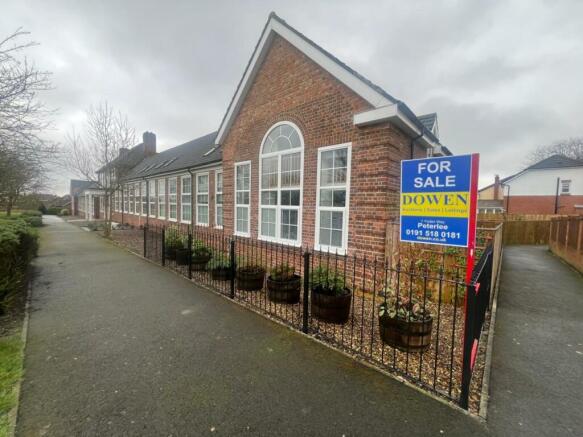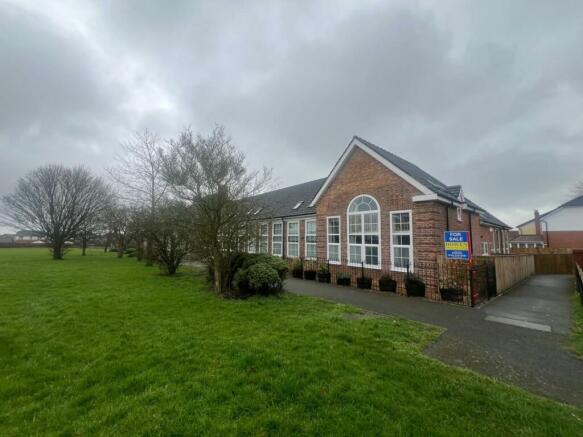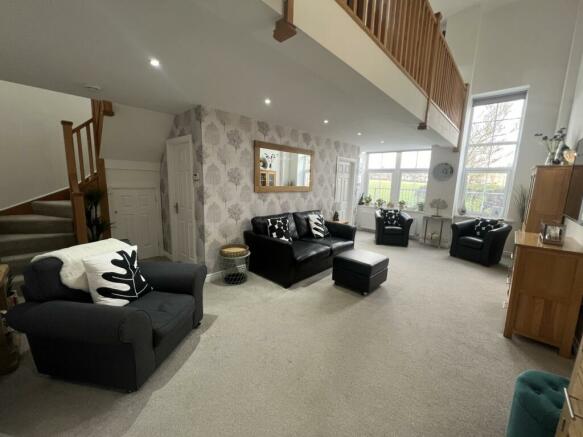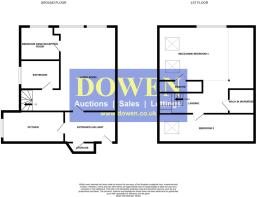
The Cloisters, Wingate, County Durham, TS28

- PROPERTY TYPE
Terraced
- BEDROOMS
3
- BATHROOMS
2
- SIZE
Ask agent
- TENUREDescribes how you own a property. There are different types of tenure - freehold, leasehold, and commonhold.Read more about tenure in our glossary page.
Freehold
Key features
- MEZzANINE MASTER BEDROOM WITH EN-SUITE
- WALK IN WARDROBE TO MASTER BEDROOM
- READY TO MOVE INTO
- KITCHEN FULLY REFURBISHED TO A HIGH STANDARD WITH GRANITE WORKSURFACES
- FULLY REFURBISHED BATHROOM
- AMPLE STORAGE THROUGHOUT
- GARAGE & DRIVEWAY
- LANDSCAPED FRONT GARDEN WITH A RANGE OF RAISED PLANTERS
Description
Introducing "The Cloisters," a captivating two/three-bedroom Mezannine-style mid-terrace house that exudes contemporary elegance and comfort. Recently refurbished to impeccable standards, this residence offers a seamless blend of modern convenience and classic charm.
As you step into the spacious hallway, you're greeted by a sense of openness and sophistication, with ample storage solutions seamlessly integrated throughout the property. The highlight of the ground floor is the expansive 23ft living room boasting high ceilings, providing an inviting space for relaxation and entertainment.
The kitchen, adorned with granite work surfaces and equipped with modern appliances, is a culinary haven for cooking enthusiasts. A downstairs bathroom adds convenience and accessibility.
This versatile property offers flexibility with a third bedroom or second reception room located downstairs, ideal for accommodating guests or as a multifunctional space to suit your lifestyle.
Ascend to the bright and airy mezzanine level where the master bedroom awaits, featuring an en suite bathroom and walk-in wardrobes. Enjoy panoramic views overlooking the adjacent fields, creating a serene ambiance for restful nights.
The second bedroom, adorned with a Velux window, invites natural light to illuminate the space, creating an inviting atmosphere.
For added convenience, "The Cloisters" includes a garage and driveway, providing secure parking options. The front garden is beautifully landscaped with raised planters and a slate area, offering a charming welcome to the residence.
Step into the rear garden, a tranquil retreat characterized by gravel flooring and complete privacy. Gate access ensures security and ease of movement.
In summary, "The Cloisters" is more than just a house; it's a sanctuary of modern living, offering comfort, style, and functionality in abundance. Don't miss the opportunity to make this exceptional property your home.
Entrance Hallway
4.1402m x 1.6764m - 13'7" x 5'6"
UPVC Door, four storage cupboards, separate storage cupboard, radiator
Kitchen
3.937m x 2.2098m - 12'11" x 7'3"
Fitted with a range of wall and base units, granite work surfaces, splash backs and windowsill, Inset sink with dual tap, integrated fridge/freezer, electric oven, Induction Hob, extractor hood, combination microwave , Boiler, Radiator, Double glazed window to the side elevation
Living Room
7.1882m x 6.0452m - 23'7" x 19'10"
Oak Staircase leading to the first floor, two double height, Double glazed windows to the rear elevation, 2x radiators, High Ceiling, spotlights to ceiling, storage cupboard
3rd Bedroom/2nd Reception Room
Double Height, Double glazed window to the rear elevation, radiator
Bathroom
2.3114m x 1.905m - 7'7" x 6'3"
Fitted with a 3 piece suite comprising of; Double shower cubicle with mains supply and rainforest shower head, Vanity Basin, Low level w/c, radiator, spotlights to ceiling, Extractor fan, double glazed window to the side elevation
Landing
Triple glazed Velux window, loft access, 2x radiators, oak bannister
Mezzanine Bedroom One
6.9088m x 4.3688m - 22'8" x 14'4"
Two triple glazed Velux windows, radiator, Oak Bannister, Double glazed window to the rear elevation overlooking field
En-Suite
2.286m x 0.9144m - 7'6" x 3'0"
Shower cubicle with mains supply, Hand wash basin, Low level w/c, extractor fan, towel rail, tiled walls
Walk In Wardrobe
3 rails, shelving and additional storage facilities, lighting and electricity
Bedroom Two
5.6134m x 2.1336m - 18'5" x 7'0"
Triple glazed Velux window to the side elevation, spotlights to ceiling, radiator
Externally
Garage & Double length DrivewayTo the Front:Fully enclosed, gate access, landscaped garden with paved Area, gravel Area, two raised mature planters, door leading to the garage To the Rear:Fully enclosed gravel area overlooking field
Council TaxA payment made to your local authority in order to pay for local services like schools, libraries, and refuse collection. The amount you pay depends on the value of the property.Read more about council tax in our glossary page.
Band: TBC
The Cloisters, Wingate, County Durham, TS28
NEAREST STATIONS
Distances are straight line measurements from the centre of the postcode- Horden Station3.4 miles
About the agent
- WE ARE SELLING HOUSES
- IN PETERLEE & THE VILLAGES:
- DETACHED SEMIS BUNGALOWS TERRACED FLATS:
- WE'VE GOT 100'S OF BUYERS REGISTERED
- PLEASE CONTACT US FOR A FREE VALUATION:
- GIVE US 15 MINUTES TO PITCH FOR YOUR CUSTOM:
- AND THE CHANCE TO TELL YOU ABOUT US
- AND THAT WE WON'T BE BEATEN ON FEES:
- WE ARE SELLING
Industry affiliations


Notes
Staying secure when looking for property
Ensure you're up to date with our latest advice on how to avoid fraud or scams when looking for property online.
Visit our security centre to find out moreDisclaimer - Property reference 10418200. The information displayed about this property comprises a property advertisement. Rightmove.co.uk makes no warranty as to the accuracy or completeness of the advertisement or any linked or associated information, and Rightmove has no control over the content. This property advertisement does not constitute property particulars. The information is provided and maintained by Dowen, Peterlee. Please contact the selling agent or developer directly to obtain any information which may be available under the terms of The Energy Performance of Buildings (Certificates and Inspections) (England and Wales) Regulations 2007 or the Home Report if in relation to a residential property in Scotland.
*This is the average speed from the provider with the fastest broadband package available at this postcode. The average speed displayed is based on the download speeds of at least 50% of customers at peak time (8pm to 10pm). Fibre/cable services at the postcode are subject to availability and may differ between properties within a postcode. Speeds can be affected by a range of technical and environmental factors. The speed at the property may be lower than that listed above. You can check the estimated speed and confirm availability to a property prior to purchasing on the broadband provider's website. Providers may increase charges. The information is provided and maintained by Decision Technologies Limited.
**This is indicative only and based on a 2-person household with multiple devices and simultaneous usage. Broadband performance is affected by multiple factors including number of occupants and devices, simultaneous usage, router range etc. For more information speak to your broadband provider.
Map data ©OpenStreetMap contributors.





