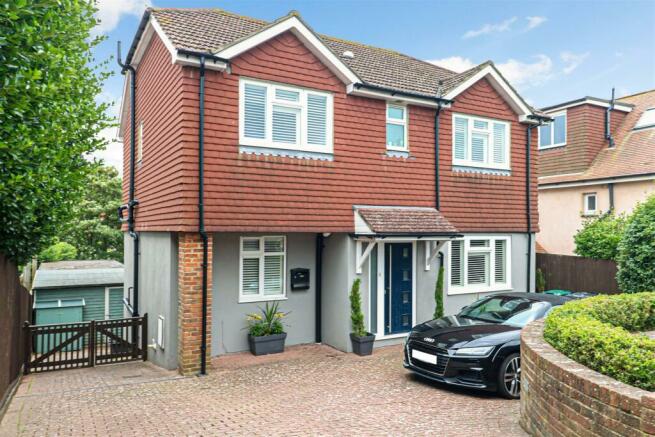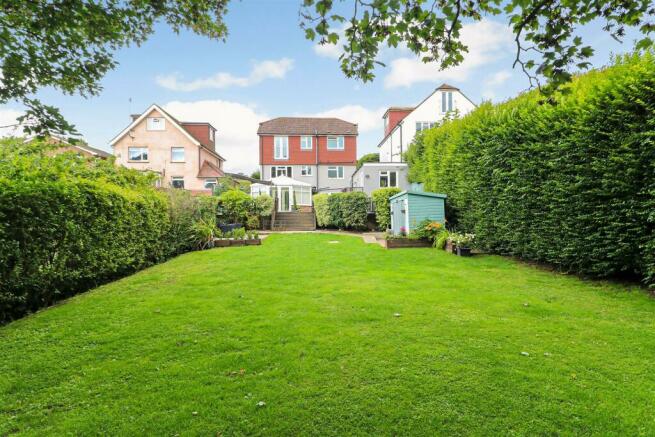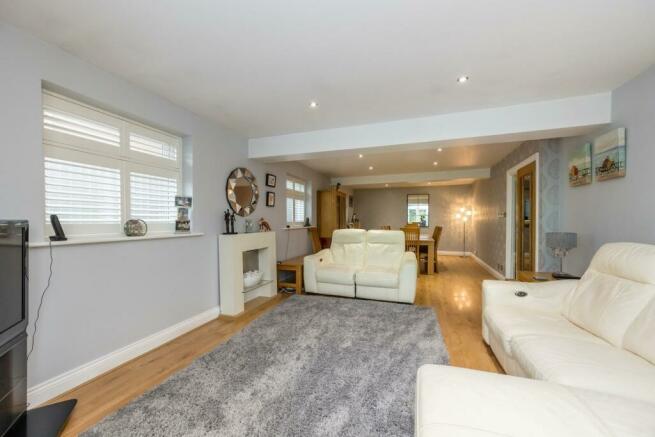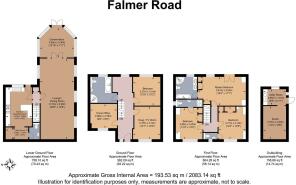Falmer Road, Brighton

- PROPERTY TYPE
Detached
- BEDROOMS
4
- BATHROOMS
3
- SIZE
2,084 sq ft
194 sq m
- TENUREDescribes how you own a property. There are different types of tenure - freehold, leasehold, and commonhold.Read more about tenure in our glossary page.
Freehold
Key features
- Substantial Detached House
- Arranged Over Three Levels
- Large 130ft Rear Garden
- Insulated Studio with Heating
- Ample Off-Road Parking
- Versatile Accommodation
- Three En-Suites
- Close to Local Amenities
- Close to South Downs
- Ideal Family Home
Description
Approach - Block paved and landscaped with ample parking for several cars plus turning space. Walled and fenced boundaries.
Lower Ground Floor -
Lounge/Diner - 9.15m x 3.90m (30'0" x 12'9") - Wood laminate flooring with two zone electric underfloor heating, windows to side, French doors lead to conservatory.
Conservatory - 3.93m x 3.39m (12'10" x 11'1") - Vaulted ceiling, tiled floor with electric underfloor heating, pleasant outlook to garden accessed via French doors.
Kitchen/Breakfast Room - 4.43m x 2.98m (14'6" x 9'9") - Range of units at base and eye level with concealed downlighters, granite worktops, inset one-and-a-half bowl sink with mixer tap. Over hanging breakfast bar, range cooker with extractor hood over, integrated dishwasher, space for American-style fridge, tiled floor with electric underfloor heating, door to rear garden.
Utility Room - 2.56m x 1.35m (8'4" x 4'5") - Tiled floor, utility cupboard housing boiler and high pressure hot water cylinder, plus space and plumbing for washing machine.
Downstairs Wc - Fully tiled, low-level WC with concealed cistern, wall-mounted basin with mixer tap.
Ground Floor -
Entrance Hall - Stairs to upper and lower levels, space to rear would make an ideal study area with window overlooking rear garden.
Snug/Tv Room - 3.70m x 3.12m (12'1" x 10'2") - Window to front with shutter blinds.
Home Office - 2.96m x 2.76m (9'8" x 9'0") - Window to front with shutter blinds.
Bedroom - 3.27m x 3.10m (10'8" x 10'2") - Window to rear overlooks rear garden.
Spacious Bathroom - Fully tiled walls, panel-enclosed bath with mixer tap and hand shower, large shower enclosure with raised shower head and hand shower. Vanity sink with cupboards and drawers incorporates low-level WC with concealed cistern and further cupboard space, heated towel rail.
First Floor -
Landing - Access to boarded loft.
Master Bedroom - 5.61m x 3.55m (18'4" x 11'7") - Window to rear with garden views, French doors with Juliette balcony, fitted wardrobes and matching chests of drawers.
En-Suite - Curved bath with inset waterfall mixer tap, fully tiled marble-effect walls, shower enclosure with raised shower head plus hand shower. twin wash basins with mixer taps and inset mirror over, low-level WC, heated towel rail.
Bedroom - 3.77m x 3.18m (12'4" x 10'5") - Window to front with shutter blinds, built-in wardrobes with matching dressing table and chests of drawers.
En-Suite - Low-level WC with concealed cistern, vanity wash basin with mixer taps and cupboards below.
Bedroom - 3.66m x 3.20m (12'0" x 10'5") - Window to front with shutter blinds, built-in wardrobes with matching chests of drawers.
En-Suite - Fully tiled, recessed shower enclosure with hand-held attachment on riser, wash basin with mixer tap, low-level WC with concealed cistern, heated towel rail.
Large Rear Garden - 39.62m x 12.19m (130" x 40") - Approx 130ft x 40ft. Large decking area ideal for outdoor entertaining. Mostly laid to lawn with further paved patio areas, hedged and fenced boundaries with two further outbuildings. Gated side access.
External Studio - 3.76m x 2.60m (12'4" x 8'6") - Fully insulated and would make an ideal office, with power, light, and utility area with sink and units measuring 2.65m x 1.81m. Tiled with underfloor heating, accessed via rear garden.
Brochures
Falmer Road, BrightonBrochure- COUNCIL TAXA payment made to your local authority in order to pay for local services like schools, libraries, and refuse collection. The amount you pay depends on the value of the property.Read more about council Tax in our glossary page.
- Band: E
- PARKINGDetails of how and where vehicles can be parked, and any associated costs.Read more about parking in our glossary page.
- Yes
- GARDENA property has access to an outdoor space, which could be private or shared.
- Yes
- ACCESSIBILITYHow a property has been adapted to meet the needs of vulnerable or disabled individuals.Read more about accessibility in our glossary page.
- Ask agent
Falmer Road, Brighton
NEAREST STATIONS
Distances are straight line measurements from the centre of the postcode- Falmer Station2.0 miles
- Moulsecoomb Station2.1 miles
- London Road (Brighton) Station2.7 miles
About the agent
Established in 1972, John Hilton’s are a traditional but forward-thinking independent Estate Agent offering an exceptional level of customer service built on transparency, excellent communication and an incredibly straightforward and personable approach to business. Our Rottingdean Office offers a refreshingly helpful attitude towards selling and letting properties across The Deans, Peacehaven and Newhaven. Our mature, highly experienced and knowledgeable team are focused on what matters - g
Industry affiliations


Notes
Staying secure when looking for property
Ensure you're up to date with our latest advice on how to avoid fraud or scams when looking for property online.
Visit our security centre to find out moreDisclaimer - Property reference 32943310. The information displayed about this property comprises a property advertisement. Rightmove.co.uk makes no warranty as to the accuracy or completeness of the advertisement or any linked or associated information, and Rightmove has no control over the content. This property advertisement does not constitute property particulars. The information is provided and maintained by John Hilton & Co, Rottingdean. Please contact the selling agent or developer directly to obtain any information which may be available under the terms of The Energy Performance of Buildings (Certificates and Inspections) (England and Wales) Regulations 2007 or the Home Report if in relation to a residential property in Scotland.
*This is the average speed from the provider with the fastest broadband package available at this postcode. The average speed displayed is based on the download speeds of at least 50% of customers at peak time (8pm to 10pm). Fibre/cable services at the postcode are subject to availability and may differ between properties within a postcode. Speeds can be affected by a range of technical and environmental factors. The speed at the property may be lower than that listed above. You can check the estimated speed and confirm availability to a property prior to purchasing on the broadband provider's website. Providers may increase charges. The information is provided and maintained by Decision Technologies Limited. **This is indicative only and based on a 2-person household with multiple devices and simultaneous usage. Broadband performance is affected by multiple factors including number of occupants and devices, simultaneous usage, router range etc. For more information speak to your broadband provider.
Map data ©OpenStreetMap contributors.




