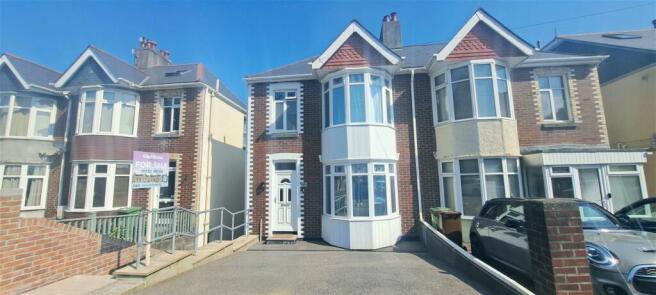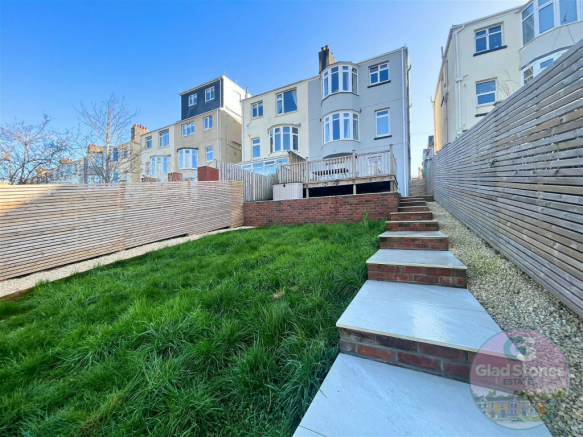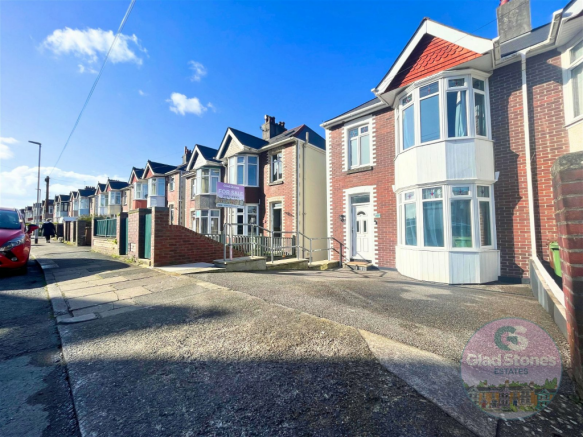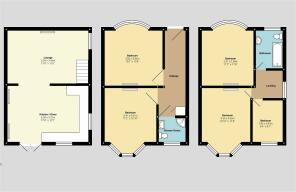Ladysmith Road, Lipson, Plymouth, PL4
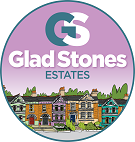
- PROPERTY TYPE
Semi-Detached
- BEDROOMS
4
- BATHROOMS
2
- SIZE
1,302 sq ft
121 sq m
- TENUREDescribes how you own a property. There are different types of tenure - freehold, leasehold, and commonhold.Read more about tenure in our glossary page.
Freehold
Key features
- Beautifully Presented Semi Detached Home
- Versatile Accommodation
- Four Bedrooms
- Spacious Kitchen/Diner/Family Room
- Large Landscaped Garden
- Family Bathroom and Additional Shower Room
- Close to Local Amenities
- Off Road Parking for Two Vehicles
- EPC C Grade Council Tax Band C
- VIEWING HIGHLY RECOMMENDED
Description
Ladies & Gentlemen step inside Ladysmith Road
Introducing this immaculately presented, semi-detached family residence in Ladysmith Road, Lipson. A credit to the current owners, this property has been fully renovated making full use of the space and presenting a sleek and modern finish which compliments the character of the property. Offering versatile accommodation and everything a growing family could need, from the large garden and off-road parking to the four spacious bedrooms and converted basement, which makes the perfect family hang out space.
Lipson is loved by local residences for its’s central location, a short stroll to the city centre or historic landmarks on the Hoe or Barbican. Lipson offers several recreational areas and parks including Freedom Fields which runs an annual community festival. Lipson Community College is a short walk from the property, and the A38 is within easy access. A short drive and you will find the Devon Coastline with a number of renowned beaches.
The house has instant curb appeal and the well-maintained exterior is echoed throughout the interior. We access the property via a private driveway and into the entrance hallway.
Entrance Hall – Presented in neutral, inviting tones the entrance hall offers access to the ground floor accommodation which briefly comprises of:
Lounge – Positioned to the front of the property, with a large bay window flooding the room with light, this room offers a cosy space for relaxing evenings. A feature fire surround creates a focal point and the picture rails provide character. Currently utilised as a home gym, this room can be modified to meet the needs of a new owner. Whether you are looking for a reading room, music room or formal living room.
Bedroom Three / Dining Room – To the rear of the property we find the third bedroom. Offering a large bay window with far reaching views over the garden and towards Dartmoor. This room could also be utilised as a formal dining room.
Shower Room – A sleek and stylish shower room comprising of a WC, Wash Hand Basin and Shower Cubicle.
Laundry Cupboard – A space saving door opens to a large cupboard housing the boiler. Currently arranged as a laundry room with power, lighting and space for a washing machine and tumble drier.
Stairs Lead to the first-floor floor landing. A large window to the side elevation creates a light and bright landing which provides access to the first-floor floor accommodation:
Bedroom One – To the front elevation with characteristic bay window and decorated in a bold blue, the main bedroom offers a relaxing feel. A spacious double bedroom with plenty of space for a large bed and storage facilities.
Bedroom Two – To the rear of the house with a bay window taking full advantage of the views. This is another spacious double room, offering space for a large bed, storage and even a dressing table!
Bedroom Four – Currently arranged as a sophisticated home office, every detail has been considered to get the most from the space. With floor to ceiling storage cupboards, perfect for anyone working from home wanting a designated area. This room would equally work perfectly as a nursery or children’s bedroom.
Family Bathroom – To the front elevation is the large family bathroom. Comprising of a WC, Wash Hand Basin and Bath with shower facility.
Internal stairs lead to the Lower Ground Floor accommodation:
Kitchen/Diner/Family Room – the hidden gem of this property is the converted basement space. This has transformed the property into a substantial family home. Beautifully designed by the current owners the space offers a kitchen/diner and family room which creates the open plan living feel. The cream shaker style kitchen cabinets are perfectly complimented by the sage green walls and wood effect flooring which flows through the kitchen and dining area. The kitchen offers plenty of storage space, integrated dishwasher and space for appliances. Chefs will be in their element cooking a Sunday lunch whilst being able to socialise with friends and family who gather around the large table in the formal dining area. Windows to the rear and side flood the room with light, whilst double doors provide access to the raised decking – perfect for alfresco dining on those summer evenings. The remaining space is designed as a family room, offering tasteful décor in pale pink tones and built in storage solutions. This area is the heart of the home, the place for family games nights or socialising with friends.
Externally the property offers a raised decked area which is accessible from the kitchen, porcelain steps lead to the landscaped garden complete with a large lawn. Under the decking is a handy storage space perfect for those outdoor essentials from children’s toys to kayaks and surf boards. At the bottom of the garden is another decked area which provides additional seating for chasing the sunshine. A side gate leads to the front of the property. A wooden shed provides additional storage and power which could be utilised as a summer house.
The team at Glad Stones Estates are impressed with the high specification and elegant presentation. The home is ready to move into and take advantage of the versatile space this property has on offer.
To arrange your viewing contact the Glad Stones Team now.
Brochures
Brochure 1- COUNCIL TAXA payment made to your local authority in order to pay for local services like schools, libraries, and refuse collection. The amount you pay depends on the value of the property.Read more about council Tax in our glossary page.
- Band: C
- PARKINGDetails of how and where vehicles can be parked, and any associated costs.Read more about parking in our glossary page.
- Off street
- GARDENA property has access to an outdoor space, which could be private or shared.
- Yes
- ACCESSIBILITYHow a property has been adapted to meet the needs of vulnerable or disabled individuals.Read more about accessibility in our glossary page.
- Ask agent
Ladysmith Road, Lipson, Plymouth, PL4
NEAREST STATIONS
Distances are straight line measurements from the centre of the postcode- Plymouth Station1.2 miles
- Devonport Station2.4 miles
- Dockyard Station2.6 miles
About the agent
Glad Stones Estates, Plymouth
Glad Stones Estates, Unit 21 Faraday Mill Business Park, Faraday Road, Cattedown, Plymouth, PL4 0ST

Welcome to Glad Stones Estates. We are your local, independent agent! Our goal is to make your house move as smooth as possible. We are a dedicated team with a wealth of industry knowledge and experience. This together with our hands on, personal approach is what sets us apart from our competitors and is why our clients recommend us to their friends and family. Directors Leah and Helen say “We have experienced the pressure of corporate target driven agencies, where customers are a just a numb
Industry affiliations

Notes
Staying secure when looking for property
Ensure you're up to date with our latest advice on how to avoid fraud or scams when looking for property online.
Visit our security centre to find out moreDisclaimer - Property reference S875942. The information displayed about this property comprises a property advertisement. Rightmove.co.uk makes no warranty as to the accuracy or completeness of the advertisement or any linked or associated information, and Rightmove has no control over the content. This property advertisement does not constitute property particulars. The information is provided and maintained by Glad Stones Estates, Plymouth. Please contact the selling agent or developer directly to obtain any information which may be available under the terms of The Energy Performance of Buildings (Certificates and Inspections) (England and Wales) Regulations 2007 or the Home Report if in relation to a residential property in Scotland.
*This is the average speed from the provider with the fastest broadband package available at this postcode. The average speed displayed is based on the download speeds of at least 50% of customers at peak time (8pm to 10pm). Fibre/cable services at the postcode are subject to availability and may differ between properties within a postcode. Speeds can be affected by a range of technical and environmental factors. The speed at the property may be lower than that listed above. You can check the estimated speed and confirm availability to a property prior to purchasing on the broadband provider's website. Providers may increase charges. The information is provided and maintained by Decision Technologies Limited. **This is indicative only and based on a 2-person household with multiple devices and simultaneous usage. Broadband performance is affected by multiple factors including number of occupants and devices, simultaneous usage, router range etc. For more information speak to your broadband provider.
Map data ©OpenStreetMap contributors.
