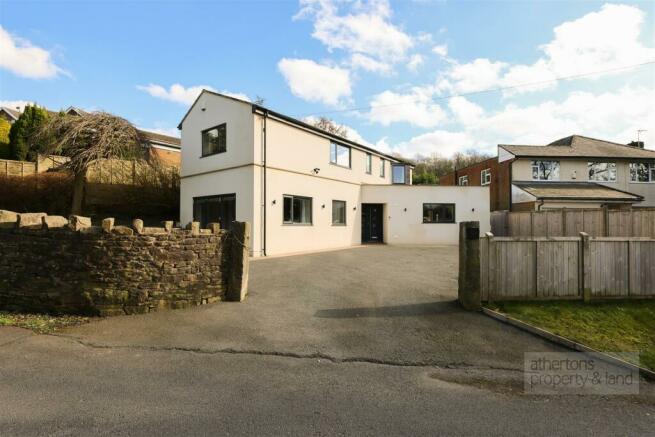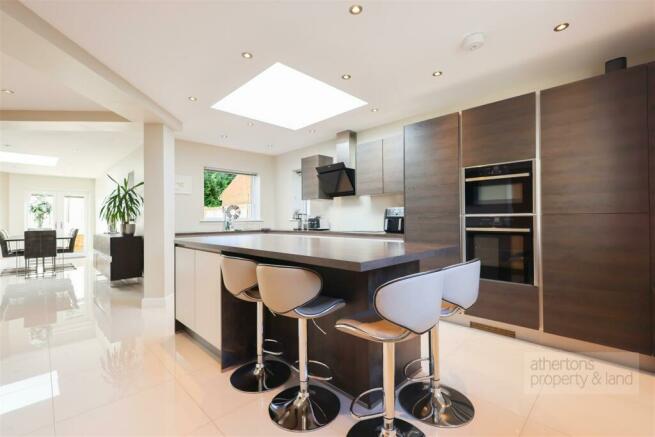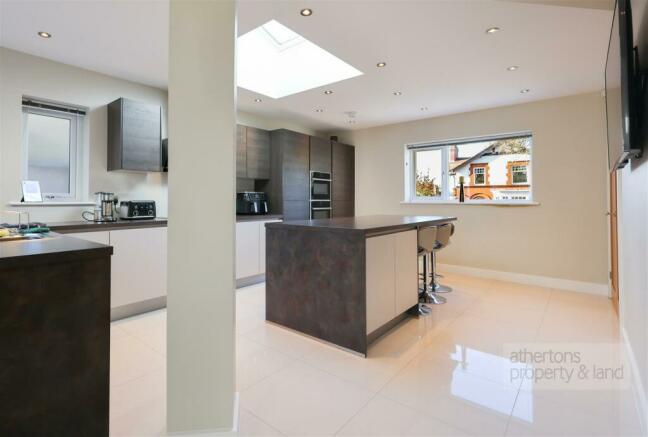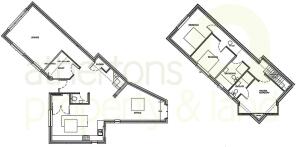Knowsley Road, Wilpshire, Ribble Valley
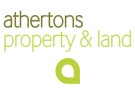
- PROPERTY TYPE
Detached
- BEDROOMS
4
- BATHROOMS
2
- SIZE
1,744 sq ft
162 sq m
- TENUREDescribes how you own a property. There are different types of tenure - freehold, leasehold, and commonhold.Read more about tenure in our glossary page.
Freehold
Description
There is ample parking, with enough space for five cars as well as landscaped gardens to the front and rear and a large rear patio area, ideal for soaking up the evening sunshine. The property is within easy each of Clitheroe and Blackburn, both of which boast a host of amenities including banks, shops, supermarkets, medical centres and popular pubs and restaurants. The A59 and M6 and M65 motorways are also in close proximity, ideal for the commuters.
Internally, you are greeted by a vast entrance hall with part-glazed composite front door, tiled and engineered laminate flooring throughout, staircase to first floor with storage under, a beautifully finished two-piece cloakroom with vanity wash basin and dual flush WC, office / bedroom four with fitted wardrobes, aspects to the front and open-plan access into the kitchen area, dining area and lounge. The kitchen has a range of base and eye-level units with matt finish, Neff appliances including induction hob with extractor over, electric double oven and microwave, integrated fridge freezer, dishwasher, complementary work surface with central island and bar seating and utility cupboard with plumbing for washer / dryer.
The beautiful porcelain tiled floor extends beyond the entrance hall and opens into the dining area at the rear of the property, with large skylight and French doors to the rear garden. The spacious lounge is located at the front of the house, with bi-fold doors onto the stone paved patio and large front garden. The lounge features a media wall and an inset remote control electric fire; there is oak flooring throughout.
Situated off the first floor landing, all three double bedrooms are of an excellent size. Off the main bedroom is a three-piece en suite shower room; with tiled floor and walls, this houses a corner shower with direct feed rainfall shower with side attachment, a large wash basin with below vanity unit and dual flush WC. With the exception of bedroom two, the remaining bedrooms all have fitted wardrobes and comfortably accommodate a double bed. The tiled house bathroom is a magnificent, spacious four-piece suite with panelled bath, shower cubicle with overhead rainfall shower and side attachment, a vanity wash basin and dual flush WC.
Outside to the front, there is a stone wall bordered tarmacadam driveway with off-road parking for five cars; this leads to the front lawned gardens, which sweep round to the rear. At the rear, there is a large Indian stone flagged patio area and the large, mature hedgerows ensure maximum privacy, making you feel that you are in your own little world! Leading on from the patio area is a walled artificial turf lawn area, perfect for children and / or pets!
We strongly recommend an early viewing of this fabulous property, ideal for a growing family and in the catchment area for schools including Clitheroe Royal Grammar and Westholme and Tauheedal in Blackburn. It is also within easy reach of transport network links to Blackburn, Clitheroe, Preston and Manchester via the M6 and M65. The local railway station, Ramsgreave & Wilpshire, is within walking distance and Clitheroe, Wilpshire and Blackburn golf clubs are also nearby.
Approximate Gross Internal Area: 1,743.80sq.ft. (162.00 sq.m.)
Ground Floor -
Entrance Hall -
Wc - 1 x 1.76 (3'3" x 5'9") -
Office / Bedroom Four - 2.64 x 2.9 max (8'7" x 9'6" max) -
Louge - 4.33 x 5.46 (14'2" x 17'10") -
Kitchen - 4.03 x 5.5 (13'2" x 18'0") -
Dining Area - 6.63 x 3.34 (21'9" x 10'11") -
First Floor -
Landing - 1.54 x 5.24 (5'0" x 17'2") -
Bedroom One - 4.05 x 3.94 (13'3" x 12'11") -
En-Suite - 1 x 2.85 (3'3" x 9'4") -
Bathroom - 1.75 x 3.32 (5'8" x 10'10") -
Bedroom Three - 3.36 x 2.87 (11'0" x 9'4") -
Bedroom Two - 4.4 x 3.45 (14'5" x 11'3") -
Brochures
A4 Whalley Landscape.pdfBrochureCouncil TaxA payment made to your local authority in order to pay for local services like schools, libraries, and refuse collection. The amount you pay depends on the value of the property.Read more about council tax in our glossary page.
Band: F
Knowsley Road, Wilpshire, Ribble Valley
NEAREST STATIONS
Distances are straight line measurements from the centre of the postcode- Ramsgreave & Wilpshire Station0.4 miles
- Langho Station1.8 miles
- Blackburn Station2.7 miles
About the agent
We are a local, independent firm of Land Agents, Estate Agents and Chartered Surveyors dealing in all Residential and Rural Property matters.
We handle every type of property from terraced houses to prestige homes, from plots of land to farms and small country estates.
At the forefront of our business is our attention to detail in all matters and our commitment to offering a highly personal and customer focused service.
With offices in Whalley and Barrowford, and a wealth of
Industry affiliations



Notes
Staying secure when looking for property
Ensure you're up to date with our latest advice on how to avoid fraud or scams when looking for property online.
Visit our security centre to find out moreDisclaimer - Property reference 32943505. The information displayed about this property comprises a property advertisement. Rightmove.co.uk makes no warranty as to the accuracy or completeness of the advertisement or any linked or associated information, and Rightmove has no control over the content. This property advertisement does not constitute property particulars. The information is provided and maintained by Athertons, Whalley. Please contact the selling agent or developer directly to obtain any information which may be available under the terms of The Energy Performance of Buildings (Certificates and Inspections) (England and Wales) Regulations 2007 or the Home Report if in relation to a residential property in Scotland.
*This is the average speed from the provider with the fastest broadband package available at this postcode. The average speed displayed is based on the download speeds of at least 50% of customers at peak time (8pm to 10pm). Fibre/cable services at the postcode are subject to availability and may differ between properties within a postcode. Speeds can be affected by a range of technical and environmental factors. The speed at the property may be lower than that listed above. You can check the estimated speed and confirm availability to a property prior to purchasing on the broadband provider's website. Providers may increase charges. The information is provided and maintained by Decision Technologies Limited.
**This is indicative only and based on a 2-person household with multiple devices and simultaneous usage. Broadband performance is affected by multiple factors including number of occupants and devices, simultaneous usage, router range etc. For more information speak to your broadband provider.
Map data ©OpenStreetMap contributors.
