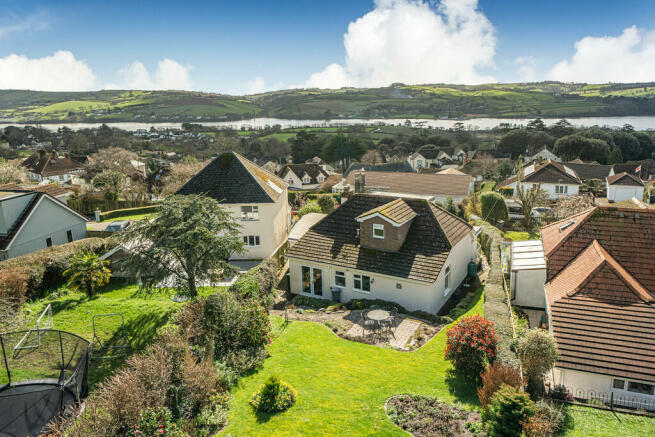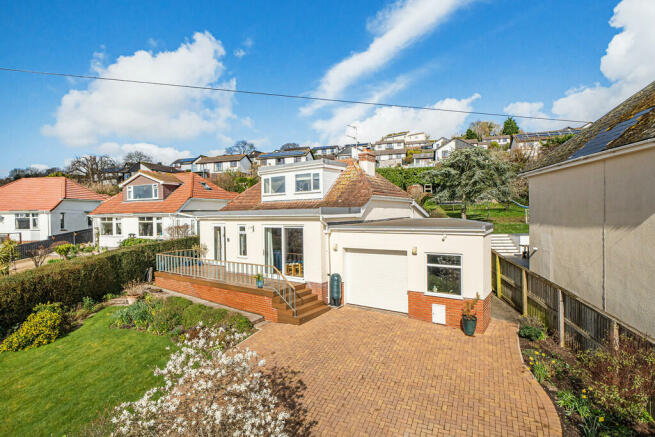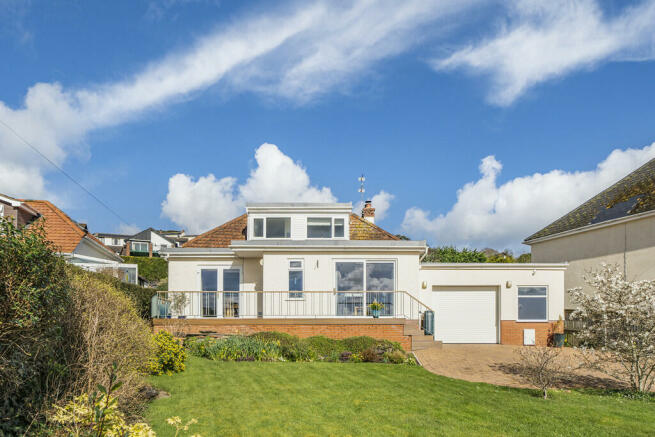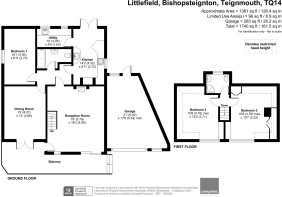Littlefield, Bishopsteignton

- PROPERTY TYPE
Detached Bungalow
- BEDROOMS
3
- BATHROOMS
2
- SIZE
Ask agent
- TENUREDescribes how you own a property. There are different types of tenure - freehold, leasehold, and commonhold.Read more about tenure in our glossary page.
Freehold
Key features
- Stunning Views
- Family Home
- Large Garden
- Off Road Parking
- Large Garage
- Desirable Location
- Three Double Bedrooms
- Spacious Lounge
- Cul De Sac Location
Description
THE APPROACH As you drive up Littlefield, the property is located on the right hand side and can be accessed via a brick driveway. There is a front garden which is turfed and surrounded by a variety of different shrubs. There is access to the garage as well as access either side of the property to the rear garden. As you climb a couple of stairs you find yourself on the decking which provides a stunning outlook across the estuary and over rolling green hills. The decking leads you round to the front door.
STEP INSIDE As you step through the front door you are welcomed in to a large, light lounge space. This has double patio doors to the front garden and provides stunning views over the estuary. This room is perfect for the family but is also large enough to host further guests. There is a working log burner to the back of the lounge, stairs to the first floor, under stair storage and a door through to the hallway leading to further rooms.
Walking out of the lounge you open into a good sized hallway which provides access to four further rooms. Following the hallway to the left brings you to the dining room. This space is a similar size to the lounge and has double patio doors onto the decking and again provides a stunning view and lets in plenty of light. There is more than enough space for table, chairs and other furniture. Next to the dining room is the main bedroom. A large room that has ample space for a large bed and further bedroom furniture. It is located at the back of the house and therefore is away from the main living space providing a quiet environment. The next door we come to in the hallway is the bathroom. A modern and well presented space with partly tiled walls throughout and tiled splash back. There is a large bath tub with shower over, low level WC, pedestal wash hand basin and heated towel rail.
The final room we come to on the ground floor is the kitchen. A spacious, light and airy space. There is plenty of work top and cupboard space to utilise. The oven, warming draw and hob are integral and there is an integral sink and drainer. To the corner of the kitchen there is an adjoining oak table perfect for breakfast. There is tiled splash back behind the sink and hob, space and plumbing for fridge freezer, window to the side of the property, double patio doors to the rear garden and a door through to the utility room. The utility room has plumbing and drainage for washing machine, tumble dryer and dish washer. There is further work top space, integral sink and drainer, space for freezer and two windows looking out onto the rear garden.
THE FIRST FLOOR As you approach the top of the stairs there is a small landing area leading to two bedrooms and a bathroom. To the left of the landing is the properties second bedroom. There is a window to the front of the property providing a fantastic view of the estuary and surrounding views. There is plenty of space of a large bed and further bedroom furniture. The other bedroom on the first floor is again a spacious double. The layout of the room lends itself perfectly for two single beds but there is space for a double bed. There are several built in storage cupboards available as well. Again, a window to the front of house provides a stunning outlook across the estuary.
The upstairs bathroom has a large walk in shower cubicle, pedestal wash hand basin, low level WC and window to rear. There is tiled splash back for both the shower and the wash hand basin.
THE OUTSIDE The rear garden is mainly turfed throughout. There is a patio area at both the top and the bottom of the garden perfect for garden furniture. To the top of the garden there are views across the estuary and rolling green hills. The garden is bordered by a variety of plants and shrubs. There is access to the front of the property round either side of the house and a rear door to the garage.
To the front of the property there is a front garden that is turfed and bordered by shrubs and plants. There is a decked area that provides access to the front door but offers a seated area to enjoy the sunshine and the beautiful views.
There is a driveway that provides access for several cars and a large garage. The garage has a roll up door, ample space for a vehicle, storage and workshop space. The boiler is also housed in the garage.
Brochures
BrochureCouncil TaxA payment made to your local authority in order to pay for local services like schools, libraries, and refuse collection. The amount you pay depends on the value of the property.Read more about council tax in our glossary page.
Band: E
Littlefield, Bishopsteignton
NEAREST STATIONS
Distances are straight line measurements from the centre of the postcode- Teignmouth Station2.5 miles
- Newton Abbot Station2.7 miles
- Dawlish Station4.2 miles
About the agent
We are a well-established and independent business that has a reputation for achieving the best possible price for our sellers by using exceptional marketing, combined with a pro-active approach from an experienced team.
To us 'Complete' is more than just a name. It's a whole way of thinking and working that ensures our service is as thorough as it possibly can be. For example, we're unusual in that we don't ever conduct a viewing without the negotiator having visited your home to absor
Notes
Staying secure when looking for property
Ensure you're up to date with our latest advice on how to avoid fraud or scams when looking for property online.
Visit our security centre to find out moreDisclaimer - Property reference 101182022128. The information displayed about this property comprises a property advertisement. Rightmove.co.uk makes no warranty as to the accuracy or completeness of the advertisement or any linked or associated information, and Rightmove has no control over the content. This property advertisement does not constitute property particulars. The information is provided and maintained by Complete, Teignmouth. Please contact the selling agent or developer directly to obtain any information which may be available under the terms of The Energy Performance of Buildings (Certificates and Inspections) (England and Wales) Regulations 2007 or the Home Report if in relation to a residential property in Scotland.
*This is the average speed from the provider with the fastest broadband package available at this postcode. The average speed displayed is based on the download speeds of at least 50% of customers at peak time (8pm to 10pm). Fibre/cable services at the postcode are subject to availability and may differ between properties within a postcode. Speeds can be affected by a range of technical and environmental factors. The speed at the property may be lower than that listed above. You can check the estimated speed and confirm availability to a property prior to purchasing on the broadband provider's website. Providers may increase charges. The information is provided and maintained by Decision Technologies Limited.
**This is indicative only and based on a 2-person household with multiple devices and simultaneous usage. Broadband performance is affected by multiple factors including number of occupants and devices, simultaneous usage, router range etc. For more information speak to your broadband provider.
Map data ©OpenStreetMap contributors.




