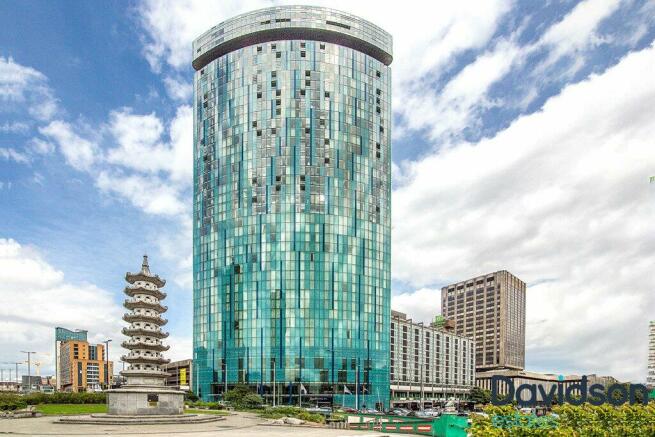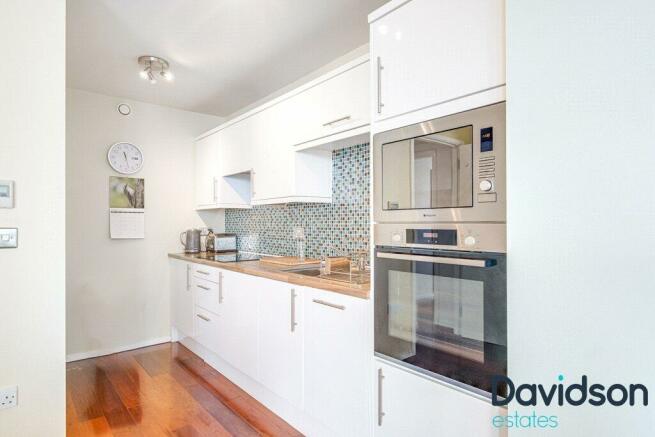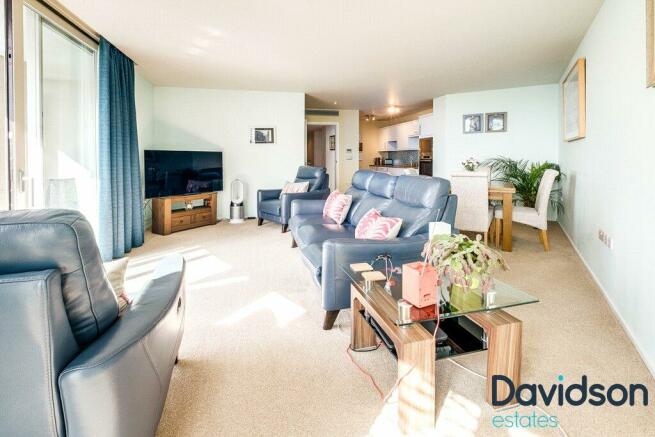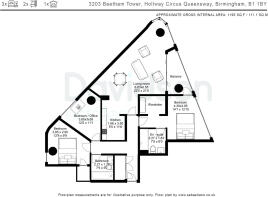Beetham Tower, Holloway Circus Queensway, Birmingham, B1

- PROPERTY TYPE
Apartment
- BEDROOMS
3
- BATHROOMS
2
- SIZE
1,195 sq ft
111 sq m
Description
| KEY FEATURES |
*Stunning, Spacious 3 Bed Apartment
*City Skyline Views
*Long Lease- 979 years
*Allocated parking in state of the art parking facility
*Concierge
*Central location oposite The Mailbox
*5 mintue walk to Grand Central Train Station and Bullring
| KEY INFORMATION |
-Service Charge: £7,869.00 per annum
-Ground Rent- TBC
-Years remaining on lease: 979 years
-Allocated parking
This is a rare opportunity to buy one of the largest, executive apartments, boasting 1195 sq. ft. of living space, in the much sought after, iconic and fabulously located Beetham development.
Davidson Estates is proud to offer this cavernous, 32nd floor, three bedroom apartment with a bathroom, an en-suite shower room, an enormous living room/kitchen, a sun terrace and panoramic views over the city centre to the countryside beyond. There is a secure parking space within the Beetham basement car stacking system together with a warm air heating system which also acts to cool the apartment. This apartment must be viewed internally to fully appreciate the size and value.
The apartment enjoys spectacular views over the city as one would expect from the thirty second floor and is located in the heart of Birmingham. Virtually next door is the highly acclaimed Alexandra Theatre and over the road is the world famous Mailbox with its plethora of designer stores and quality bars and restaurants overlooking the regenerated canal system to the rear. A hop, skip and jump away, one will find the Arcadian, a lovely courtyard with more bars, restaurants and shops and a similar short walk will lead you to Broad Street and Brindley Place with its historic canal system, the UCI multi screen cinema, a number of high quality restaurants and theatres, the Sea Life Centre, the National Indoor Arena, the International Convention Centre, the new Birmingham library and Symphony Hall, the home of the City of Birmingham Symphony Orchestra. The Bull Ring Shopping Centre, the other shopping areas and the Commercial sector are also a "stone's throw" away. The apartment offers easy access to the M6, and New Street Station and regular trains from here operate to London and Birmingham International for the NEC and Birmingham International Airport.
DETAILS
The apartment has floor to ceiling, double glazing throughout and all internal walls are painted except where specified. The apartment is situated on the thirty second floor and briefly comprises of a large open plan, lounge/dining area, a designer kitchen area, a bathroom, three double bedrooms, one with an en-suite, walk in, shower area, a sun terrace and has a comfort heating/ cooling system and secure basement parking in the car stacking system. The apartment can be accessed by the lift or the stairs and benefits from the services offered by the 24 hour security and concierge service. The first eighteen floors of Beetham Tower are occupied by the SAS Radisson Hotel which has a lovely bar and restaurant.
HALLWAY
Entrance to the apartment is via the front door with a peephole. The hallway is enhanced by the high quality dark wood flooring and the walls are painted, as are the ceiling and skirting boards. There are electric wall sockets, a smoke alarm and directional halogen spotlights. There are doors off to large storage cupboards providing ample storage space and here one will find plumbing for a washing machine.
LIVING/DINING ROOM
21' 9" x 20' 2" (6.64m x 6.15m) This is a magnificent room with feature floor to ceiling, double glazed windows, incorporating the sliding door to the sun terrace, giving the most spectacular panoramic views over the city and to the countryside beyond. The flooring is carpeted and the walls are painted. The room also benefits from electric wall sockets, separate light sockets operated by a central switch next to the door, telephone points and FM/TV/Satellite points. There is also the comfort heating/cooling vent above the door. The sun terrace provides the most extraordinary, panoramic views and has a tiled base, electric sockets and floor to ceiling windows incorporating a section with interlocking, opening glass panels allowing fresh air to flow through the living area.
KITCHEN AREA
11' 5" x 8' 4" (3.50m x 2.56m) The kitchen area boasts a contemporary designed fitted kitchen with a modern stylish finish. There is ample storage in the base and wall kitchen units, which have white doors with designer handles, as well as the built in, full height cupboards. The floor is dark wood and the walls are painted. The work surfaces are wood effect and incorporate a stainless steel sink and drainer with a chrome mixer tap together with a tiled splashback. The kitchen also benefits from an integral dishwasher, a halogen four ring hob with an extractor above, a fitted microwave and an integral oven. Finally, there is an integral fridge and freezer, two ceiling light fittings, a passive extractor, a wall mounted thermostat and electric wall sockets.
BATHROOM
7' 5" x 6' 6" (2.27m x 1.99m) This is a beautifully appointed designer bathroom with a tiled floor, fully tiled walls, a wall mounted white washbasin with a chrome mixer tap, a white toilet and a white bath with a wall mounted shower and a glass screen. Above the toilet and wash basin is a shelf and above that is a fitted two door mirrored cabinet. Finally the room benefits from two flush ceiling spotlights, a heated towel rail, a waterproof TV screen, ceiling mounted speakers and a shaver socket.
MAIN BEDROOM
13' 1" x 12' 10" (3.99m x 3.92m) This is another impressive room providing an entrance vestibule with wooden flooring and a ceiling spotlight, a dressing area and the main bedroom area with a carpeted floor and painted walls. The room is enhanced by the floor to ceiling, double glazed, metal framed windows with the same magnificent views as from the living room. There is a "ventilation" door giving access to the sun terrace. The room also benefits from a TV point, a telephone point, electric wall sockets and further light sockets operated by a central switch next to the bedroom door.
EN-SUITE SHOWER ROOM
7' 5" x 6' 10" (2.28m x 2.10m) The en-suite shower room is located off the vestibule leading to the bedroom. It has a tiled floor and fully tiled walls. There is a wall mounted, white washbasin with a shelf above and a two door, mirrored cabinet above that, a white toilet and a tiled, "walk-in" shower area with a ceiling mounted showerhead. Finally there is a heated towel rail and halogen ceiling spotlights.
SECOND BEDROOM
14' 0" x 12' 7" (4.27m x 3.85m) Access to the second bedroom is via the hallway. The walls are painted and there is wooden flooring. Once again the room is complimented by the floor to ceiling, double glazed, metal framed windows with the magnificent views over the city. Above the door from the hallway is the comfort heating/cooling vent. There are electric wall sockets, further light sockets operated by a central switch next to the bedroom door, TV and telephone points and, finally, a door to a cupboard which houses the hot water cylinder, a water meter and a wall mounted console.
THIRD BEDROOM
15' 8" x 11' 11" (4.79m x 3.64m) The third bedroom can also accommodate a double bed but is currently used as a study. There is a wooden floor, floor to ceiling windows with a side air vent, the comfort heating/cooling vent, painted walls, a flush, halogen ceiling light, electric wall sockets and wall light sockets. This room also has TV and telephone points and a storage cupboard with a shelf and a hanging rail.
COMMUNAL AREAS
Access to the apartment is from Holloway Circus adjacent to the entrance to the hotel. The communal areas exude class and quality in common with the theme of this highly regarded complex. There is a high quality reception area where the highly trained 24 hour concierge/ security officer is located. All internal communal areas are tiled or carpeted and all communal doors are fire rated doors. Refuse can be placed in the refuse chute located on each floor. One can get to the apartment via the stairs or the lift. The entrance to the car park loading system is to the rear. This is fob operated and one merely drives into the loading bay. Recovery of the car is also fob generated and the car will be returned to you facing forwards!
- COUNCIL TAXA payment made to your local authority in order to pay for local services like schools, libraries, and refuse collection. The amount you pay depends on the value of the property.Read more about council Tax in our glossary page.
- Band: TBC
- PARKINGDetails of how and where vehicles can be parked, and any associated costs.Read more about parking in our glossary page.
- Yes
- GARDENA property has access to an outdoor space, which could be private or shared.
- Ask agent
- ACCESSIBILITYHow a property has been adapted to meet the needs of vulnerable or disabled individuals.Read more about accessibility in our glossary page.
- Ask agent
Energy performance certificate - ask agent
Beetham Tower, Holloway Circus Queensway, Birmingham, B1
NEAREST STATIONS
Distances are straight line measurements from the centre of the postcode- Birmingham New Street Station0.2 miles
- Birmingham Moor Street Station0.4 miles
- Birmingham Snow Hill Station0.5 miles
About the agent
About Us...
Davidson Estates are an established and trusted estate and letting agency based in Edgbaston and Birmingham City Centre, ranking in the top 3% of all Estate and Lettings Agencies across the UK.
Davidson Estates are member of the highly accredited ARLA/Property Mark and a proud member of the Guild for Property Professionals. ARLA/Property Mark is the highest accolade in the lettings industry and is highly regulated, and agents are specifically selected in their a
Industry affiliations

Notes
Staying secure when looking for property
Ensure you're up to date with our latest advice on how to avoid fraud or scams when looking for property online.
Visit our security centre to find out moreDisclaimer - Property reference DVD240091. The information displayed about this property comprises a property advertisement. Rightmove.co.uk makes no warranty as to the accuracy or completeness of the advertisement or any linked or associated information, and Rightmove has no control over the content. This property advertisement does not constitute property particulars. The information is provided and maintained by Davidson Estates, Birmingham. Please contact the selling agent or developer directly to obtain any information which may be available under the terms of The Energy Performance of Buildings (Certificates and Inspections) (England and Wales) Regulations 2007 or the Home Report if in relation to a residential property in Scotland.
*This is the average speed from the provider with the fastest broadband package available at this postcode. The average speed displayed is based on the download speeds of at least 50% of customers at peak time (8pm to 10pm). Fibre/cable services at the postcode are subject to availability and may differ between properties within a postcode. Speeds can be affected by a range of technical and environmental factors. The speed at the property may be lower than that listed above. You can check the estimated speed and confirm availability to a property prior to purchasing on the broadband provider's website. Providers may increase charges. The information is provided and maintained by Decision Technologies Limited. **This is indicative only and based on a 2-person household with multiple devices and simultaneous usage. Broadband performance is affected by multiple factors including number of occupants and devices, simultaneous usage, router range etc. For more information speak to your broadband provider.
Map data ©OpenStreetMap contributors.




