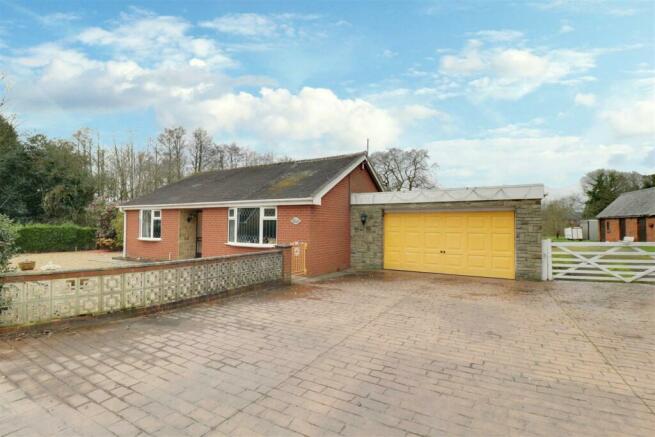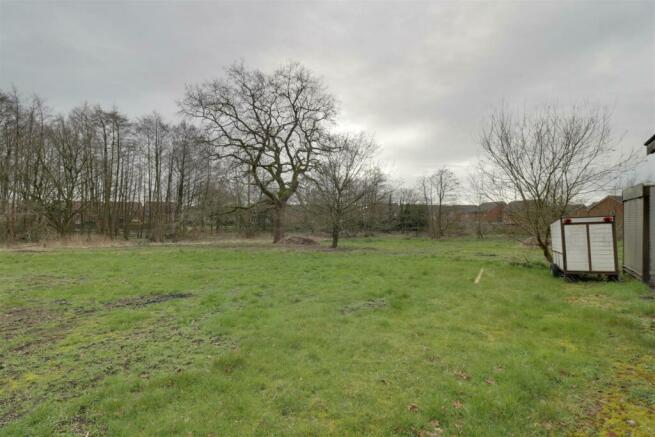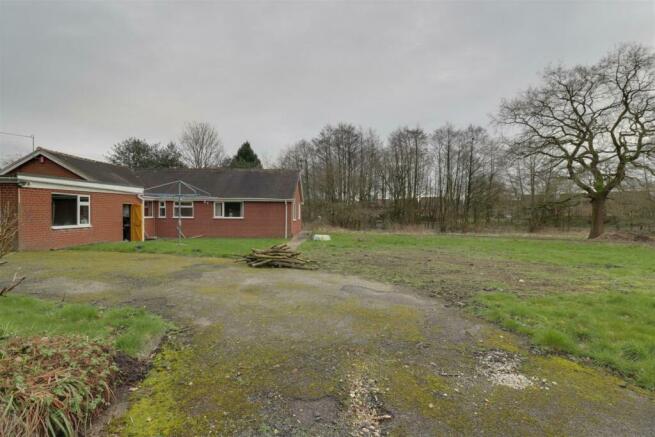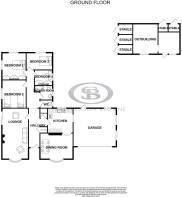
Close Lane, Alsager

- PROPERTY TYPE
Detached Bungalow
- BEDROOMS
4
- BATHROOMS
3
- SIZE
Ask agent
- TENUREDescribes how you own a property. There are different types of tenure - freehold, leasehold, and commonhold.Read more about tenure in our glossary page.
Freehold
Description
The property itself would suit a wide variety of purchaser and has the potential for further extension or development, subject to appropriate planning consents. Being located on Close Lane, you are conveniently positioned close to a wide range of local amenities, highly regarded schooling and just a short distance to Alsager town centre with its thriving array of cafe's shops and restaurants.
The bungalow itself comprises of: an impressive 23ft lounge with sliding doors opening to the rear, a fully fitted country-style kitchen with granite working surfaces and integrated appliances, a generous additional reception room currently utilised as a dining room and three exemplary double bedrooms with the principal room having dual aspect windows and a wide range of fitted bedroom furniture. You will also find a modern shower room with three piece suite, separate WC and a fourth bedroom also offering fitted robes, currently set up as an office, although would easily accommodate a single bed!
Externally, the property offers extensive grounds covering approximately 3 acres, an attached double garage plus driveway for multiple vehicles. There is also a separate outbuilding that houses stables and a tack room, and has two integral workshops which have been converted by the current owners creating an ideal office space, or could be utilised for storage.
Are you looking for that equestrian lifestyle, then Close Lane could just be the property you have been waiting for! Contact Stephenson Browne today to book your all-important viewing to see the full potential and size of what Close Lane has to offer!
Hallway - Having fitted carpet, coving to the ceiling, ceiling light fitting, three wall light fittings, two radiators, loft access via hatch, door to airing cupboard with radiator and shelving, door to pantry cupboard and doors to most internal rooms, including:
Lounge - 7.155 x 3.692 (23'5" x 12'1") - Enjoying a UPVC double glazed window to front elevation, UPVC double glazed sliding doors opening to the garden, feature electric fireplace with marble style surround, fitted carpet, ample sockets, two ceiling light fittings, coving to the ceiling and radiator.
Kitchen - 3.905 x 3.359 (12'9" x 11'0") - Comprising of a range of wall, base and drawer units with granite style working surfaces over and integral appliances including: sink with drainer, high-level double oven, four point electric hob with extractor over, microwave, dishwasher and fridge. Having partly tiled walls for splashbacks, tiled flooring, ample sockets, ceiling strip light, radiator, UPVC double glazed window to rear elevation, UPVC double glazed window to side looking into the garage, internal door accessing the garage and door to:
Dining Room - 4.591 x 3.638 (15'0" x 11'11") - With a large UPVC double glazed window to front elevation, ceiling light fitting, wall light fitting, radiator, ample sockets and fitted carpet (installed recently).
Wc - With a push flush WC, UPVC double glazed obscure window to side elevation, tiled walls, tiled flooring and ceiling light fitting.
Shower Room - 1.894 x 1.753 (6'2" x 5'9") - With a push flush WC, hand basin with mixer tap incorporated within wood style fitted storage unit, and shower cubicle with glass bi-fold door. With tiled walls, tiled flooring, spotlighting, chrome heated towel rail and UPVC double glazed obscure glass window to side elevation.
Bedroom One - 3.311 x 3.247 (to wardrobes) (10'10" x 10'7" (to w - Home to dual aspect UPVC double glazed windows to side and rear elevations, having a range of fitted bedroom furniture including wardrobes, desk, bedside tables and drawers. With fitted carpet, ample sockets, radiator and ceiling light fitting.
Bedroom Two - 3.903 x 3.243 (12'9" x 10'7") - Another well proportioned double room with fitted carpet, radiator, ample sockets, ceiling light fitting and UPVC double glazed window to side elevation.
Bedroom Three - 3.662 x 2.399 (12'0" x 7'10") - With fitted carpet, ceiling light fitting, ample sockets, UPVC double glazed window to rear elevation and radiator.
Bedroom Four - 2.541 x 2.414 (8'4" x 7'11") - Boasting fitted wardrobes and storage with shutter style doors, fitted carpet, UPVC double glazed window to rear elevation, ceiling light fitting, ample sockets and radiator.
Garage - 5.996 x 5.341 (19'8" x 17'6") - Having an up and over garage door, windows to rear and side elevations, door opening to rear elevation onto the garden, power and lighting.
Externally - A large plot spanning approximately 3 acres, with a brick paved drive to suit multiple cars, an easy to maintain gravelled front garden surrounded by a low level decorative brick wall and pathway leading to the front door. A wooden farm gate provides access to the rest of the land, which is mostly lawn and hosts a number of trees / a wooded area, fence boundary to all elevations and brick built gazebo. Also having an outbuilding dating back to the 1800s comprising of two workshops/storage rooms and stables.
Outbuilding: -
Workshop 1 - 3.079 x 3.036 (10'1" x 9'11") - With power, lighting, window to front elevation and opening to:
Workshop 2 - 4.224 x 3.505 (13'10" x 11'5") - Also having power, lighting and window to front elevation.
Council Tax Band - The council tax band for this property is F.
Nb: Tenure - We have been advised that the property tenure is FREEHOLD, we would advise any potential purchasers to confirm this with a conveyancer prior to exchange of contracts.
Nb: Copyright - The copyright of all details, photographs and floorplans remain the possession of Stephenson Browne.
Brochures
Close Lane, AlsagerBrochureCouncil TaxA payment made to your local authority in order to pay for local services like schools, libraries, and refuse collection. The amount you pay depends on the value of the property.Read more about council tax in our glossary page.
Band: F
Close Lane, Alsager
NEAREST STATIONS
Distances are straight line measurements from the centre of the postcode- Alsager Station1.6 miles
- Kidsgrove Station3.9 miles
- Crewe Station4.1 miles
About the agent
Having been in present in Alsager since 1999 Stephenson Browne has built a reputation for one of the towns leading agents. A prominent high street office location with separate dedicated sales and lettings teams specialising in their own field, encompassing a wealth of experience spanning over two decades. Clients will receive a personal service with a high level of support and commitment on offer to meet their requirements and can rely on receiving that extra attention as
Notes
Staying secure when looking for property
Ensure you're up to date with our latest advice on how to avoid fraud or scams when looking for property online.
Visit our security centre to find out moreDisclaimer - Property reference 32944098. The information displayed about this property comprises a property advertisement. Rightmove.co.uk makes no warranty as to the accuracy or completeness of the advertisement or any linked or associated information, and Rightmove has no control over the content. This property advertisement does not constitute property particulars. The information is provided and maintained by Stephenson Browne Ltd, Alsager. Please contact the selling agent or developer directly to obtain any information which may be available under the terms of The Energy Performance of Buildings (Certificates and Inspections) (England and Wales) Regulations 2007 or the Home Report if in relation to a residential property in Scotland.
*This is the average speed from the provider with the fastest broadband package available at this postcode. The average speed displayed is based on the download speeds of at least 50% of customers at peak time (8pm to 10pm). Fibre/cable services at the postcode are subject to availability and may differ between properties within a postcode. Speeds can be affected by a range of technical and environmental factors. The speed at the property may be lower than that listed above. You can check the estimated speed and confirm availability to a property prior to purchasing on the broadband provider's website. Providers may increase charges. The information is provided and maintained by Decision Technologies Limited.
**This is indicative only and based on a 2-person household with multiple devices and simultaneous usage. Broadband performance is affected by multiple factors including number of occupants and devices, simultaneous usage, router range etc. For more information speak to your broadband provider.
Map data ©OpenStreetMap contributors.





