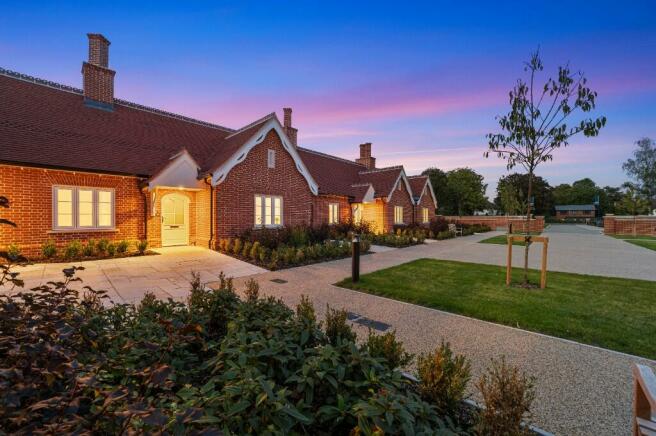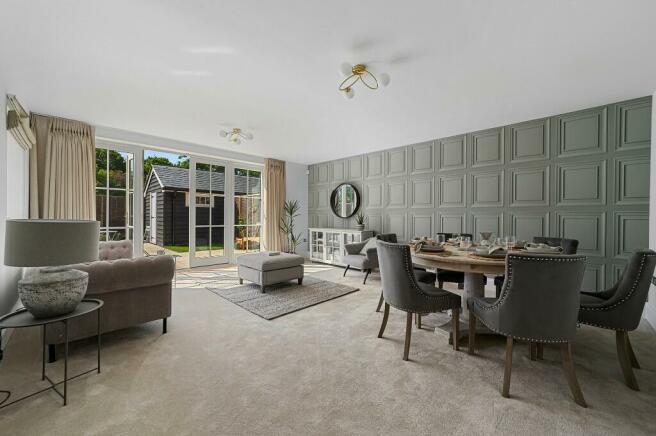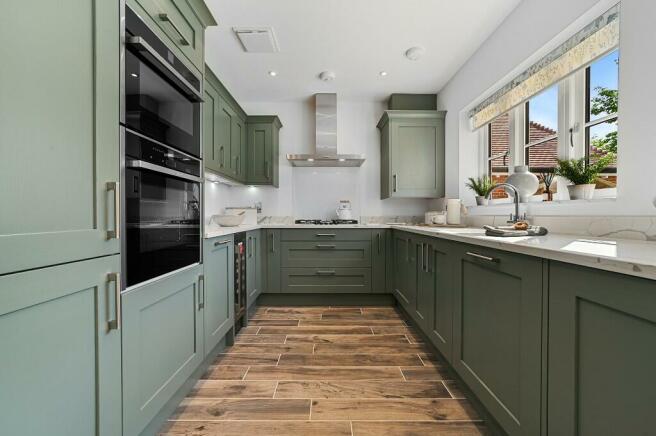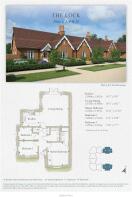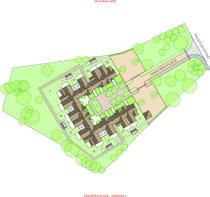Painters Place, East Bergholt, CO7 6QW

- PROPERTY TYPE
House
- BEDROOMS
3
- BATHROOMS
2
- SIZE
1,033 sq ft
96 sq m
- TENUREDescribes how you own a property. There are different types of tenure - freehold, leasehold, and commonhold.Read more about tenure in our glossary page.
Freehold
Key features
- Energy efficient and low maintenance
- Large amounts of internal storage
- Easy to manage gardens with sizable garden store
- Private residents woodland walk
- Situated off the main thoroughfare, close to local amenities
- Underfloor heating
- Two allocated parking spaces and visitor parking provided
- Located in an historic village
- Nestled in the heart of 'Constable Country' High quality design throughout
- Fully alarmed & 10 year new home warranty (NHBC)
Description
Nestled in the heart of 'Constable Country' within the sought-after village of East Bergholt, these exceptional homes cater to an exclusive age group and are constructed to the highest standards. They offer residences characterised by charm and substance, promising an ownership experience filled with joy and pride.
This delightful collection of new homes boasts expansive landscaped communal areas adorned with existing mature trees and hedgerows, creating an appealing and well-established setting.
With traditionally influenced façades, meticulously planned interiors, sophisticated specifications, and exquisite finishes, these homes exude character that is bound to leave a lasting impression.
The development is enhanced by communal amenities such as a, perimeter walk (featuring sensor bollard lighting), and ample open space, contributing to the overall charm of the community.
Location - Nestled in the heart of 'Constable Country,' surrounded by gently rolling farmland, ancient woodlands, and meandering rivers.
Design - We understand that utilising high-quality design and materials is crucial for these homes to seamlessly blend into the historic village and the wider Area of Outstanding Natural Beauty.
Gardens - Easily manageable with breath-taking patio areas and a spacious garden store/workshop/studio equipped with power and light.
House - Freehold ownership, meticulously detailed exteriors, luxurious internal specifications, spacious interiors, energy-efficient, low maintenance, and ample storage.
Connected - Ideally positioned just off the main thoroughfare, near a variety of shops and amenities, and with easy access to major roadways and rail connections. Fibre-optic connectivity directly to the doorstep.
Community - In addition to being a part of the Painters Place community, the village boasts a lively social scene.
Open space - Painters Place offers an abundance of fully maintained, private open spaces for residents to enjoy.
Parking - Abundant parking spaces for both homeowners and guests.
Security - Homes are fully alarmed, and the gated, private open spaces provide a secure environment, perfect for a lock-up-and-leave lifestyle!
Kitchen
3.100m x 2.612m 10'2" x 8'6"
Living/Dining
5.875m x 4.930m 19'3" x 16'2"
Master Bedroom
4.243m x 3.917m 13'11" x 12'10"
Bedroom 2
3.468m x 2.712m 11'4" x 8'10"
Bedroom 3
2.397m x 2.315m 7'10" x 7'7"
+ Windows to Plots 1 & 10 only
Location
East Bergholt is renowned as a cherished exemplar of the classic 'English Village' with its collection of grand houses and small cottages. Much of the landscape and infrastructure, together with many listed buildings in the locality have not changed in character since the early 19th century. Many of the classical rural views painted by celebrated artist John Constable, can still be seen today.
Local amenities: Day Lewis Pharmacy (2 mins), The Lion Brasserie (3 mins), Co-op Supermarket (4 min), The Bakery (4 mins), Fountain House Tea Rooms (4 mins), Sports Centre (17 mins)
Nearest towns: Ipswich (17 mins), Colchester (23 mins)
Nearest country: Flatford Mill (32 mins), Dedham (42 mins)
Public travel: Manningtree Train Station (10 mins), Manningtree station to London Liverpool St. (58 mins), London Stansted Airport (50 mins). Journey times are approximate and taken from Google maps.
Additional Info
EPC - B rating
Council Tax - To be determined by the local authority
Service charge - £725 per annum
Kitchen
Stylish professionally designed fitted kitchen with timber doors with Quartz worktops and matching upstands
Gas hob
Stainless steel splashback
Two integrated ovens (one with microwave function)
Extractor hood with light
Integrated dishwasher
Integrated fridge freezer
Integrated wine cooler
1½ bowl silgranite undermounted sink with chrome mixer tap
Tiled floors
Integrated washer/dryer to homes without a utility area
Soft-close drawers and doors, cutlery tray and recycling bins
Bathroom and En-suite
Stylish 'Laufen' sanitary ware with complementary chrome fittings
Vanity units to en-suite and main bathroom
Illuminated demisting mirror over basin in master en-suite shower room
Stone resin low profile shower trays with clear glass enclosures and contemporary chrome fittings
Bathrooms include 'Roca' bath with handheld shower
Bathrooms have been configured to allow for the future conversion to a wet room***
Chrome heated towel rails to bathrooms and en-suites, individually controlled
Floor and wall tiling from an extensive range*
Single toothbrush charger and shaver socket to master en-suite
Mirror to main bathroom / en-suite
Recessed niche to master en-suite
* Subject to reservation timing/build programme
*** Subject to additional cost
Internal finishes
Satinwood painted woodwork / Gloss on window boards
5 vertical panel oak internal doors with high quality chrome ironmongery
Wardrobe to principal bedroom with shelf, hanging rail and LED lighting
Ogee design skirting boards with architrave to suit
Loft ladder with handrail
Tiled hallways from our extensive range*
Electrical and lighting
Chrome finished switches and sockets throughout, excluding media plate finished in white
Recessed LED downlighters to kitchen areas, utility and all en-suites and bathrooms
Pendant light fittings to all other rooms
Loft light
External power socket
Electrically operated roof lights with integrated rain sensor to kitchen areas in certain plots
Provision for electric car charging - owners are responsible for installing any electric car charging cabling and equipment as required.
Smart electric and gas meters
Safety, security and warranty
Wired intruder alarm
Heat, smoke and carbon monoxide detection systems throughout
10-year NHBC structural warranty
Environment
''Fabric First' construction providing highly insulated homes, which achieve excellent energy performance ratings and minimal heat loss
Heating
High efficiency gas boilers and cylinders
Double glazing and high levels of insulation throughout
Underfloor heating throughout with zonal thermostatic control
Connectivity
'Fibre to the Home' fibre optic broadband connection to your individual home hub, providing locally unrivalled upload and download speeds
CAT 6 cabling from individual home hub to all individual data and telephone points
Telephone points, TV points and USB charge points to all bedrooms, living room, kitchen, or kitchen/dining/family room
Externally
White painted timber double-glazed windows, front door, French doors and rear/side external
Black cast aluminium heritage rainwater goods
Timber fascia, soffit, and barge boards
Doorbell to front door
External tap
Slate numeral plaque to front aspect
Indian sandstone paved entrance paths and terraces to rear
Resin bound driveway and parking areas
Cultivated turf to rear gardens, planting to front gardens only
Water butt
Each home will benefit from a timber framed garden store with power and light
Willow panel boundary fencing to most plots
Council TaxA payment made to your local authority in order to pay for local services like schools, libraries, and refuse collection. The amount you pay depends on the value of the property.Read more about council tax in our glossary page.
Ask developer
- Experience living in the heart of The Stour Valley, a world renowned area of outstanding natural beauty
- Living at Painters Place means you're not far from a range of amenities, convenience shops and independent restaurants.
- Impeccably designed inside and out
- A collection of just ten luxury homes exclusively for purchasers over 55
Painters Place, East Bergholt, CO7 6QW
NEAREST STATIONS
Distances are straight line measurements from the centre of the postcode- Manningtree Station2.2 miles
- Mistley Station3.6 miles
About the development
Painters Place
Painters Place, East Bergholt, CO7 6QW

About Rose Builders (Properties) Ltd
Notes
Staying secure when looking for property
Ensure you're up to date with our latest advice on how to avoid fraud or scams when looking for property online.
Visit our security centre to find out moreDisclaimer - Property reference PP2024V1. The information displayed about this property comprises a property advertisement. Rightmove.co.uk makes no warranty as to the accuracy or completeness of the advertisement or any linked or associated information, and Rightmove has no control over the content. This property advertisement does not constitute property particulars. The information is provided and maintained by Rose Builders (Properties) Ltd. Please contact the selling agent or developer directly to obtain any information which may be available under the terms of The Energy Performance of Buildings (Certificates and Inspections) (England and Wales) Regulations 2007 or the Home Report if in relation to a residential property in Scotland.
*This is the average speed from the provider with the fastest broadband package available at this postcode. The average speed displayed is based on the download speeds of at least 50% of customers at peak time (8pm to 10pm). Fibre/cable services at the postcode are subject to availability and may differ between properties within a postcode. Speeds can be affected by a range of technical and environmental factors. The speed at the property may be lower than that listed above. You can check the estimated speed and confirm availability to a property prior to purchasing on the broadband provider's website. Providers may increase charges. The information is provided and maintained by Decision Technologies Limited.
**This is indicative only and based on a 2-person household with multiple devices and simultaneous usage. Broadband performance is affected by multiple factors including number of occupants and devices, simultaneous usage, router range etc. For more information speak to your broadband provider.
Map data ©OpenStreetMap contributors.
