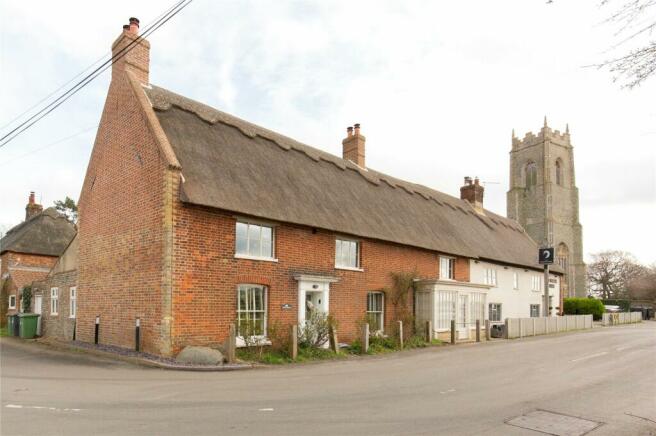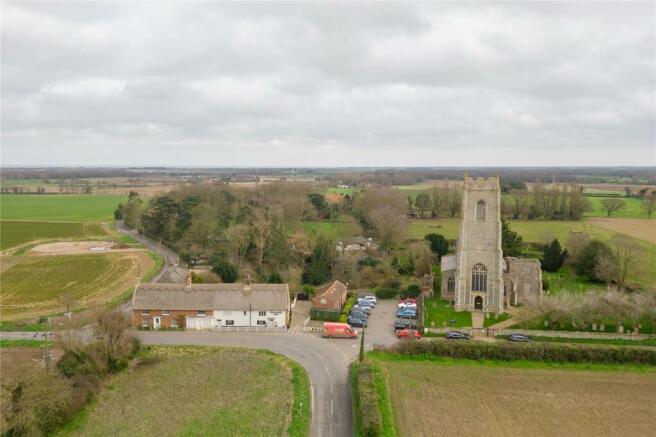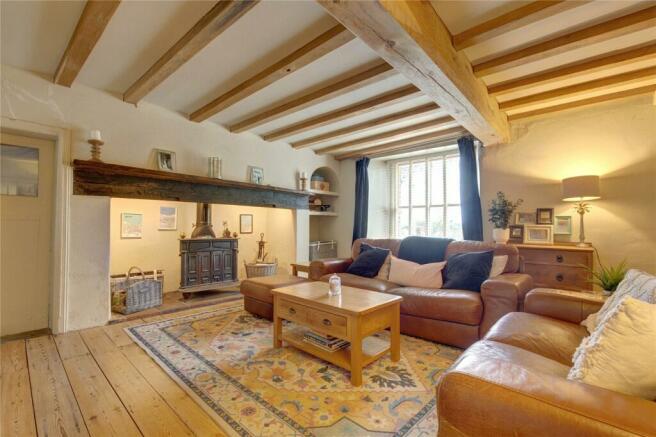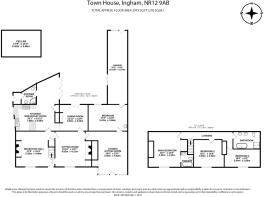Ingham, Norfolk, NR12

- PROPERTY TYPE
Semi-Detached
- BEDROOMS
4
- BATHROOMS
3
- SIZE
2,971 sq ft
276 sq m
- TENUREDescribes how you own a property. There are different types of tenure - freehold, leasehold, and commonhold.Read more about tenure in our glossary page.
Freehold
Description
__________
GROUND FLOOR
- Reception hall
- Sitting room
- Kitchen/breakfast room with Rangemaster Esprit range
- Utility
- Shower room
- Dining room
- Studio
- Bedroom
- Unconverted outbuilding with Planning Permission
__________
FIRST FLOOR
- Main bedroom with en suite bathroom
- 2 further bedrooms
- Family bathroom
__________
OTHER
- Cellar
__________
OUTSIDE
- West facing frontage with flower beds
- Gardens & grounds, in all approx. 0.64 acres (stms)
- Beautiful secret garden with remains of Priory cloister walls and Church as a backdrop
- Far reaching open field and sunset views
- Summer house
- Fire pit
- Double garage with parking
- Garden Store Shed
__________
PLANNING APPLICATION
The planning application relating to the alteration of the outbuilding is LA/11/0278 (and PF/11/0277). The previous owner has made a ‘material start' with the conservatory and shower room and so further works listed are secured in perpetuity. In addition to the self-contained annex, there is permission for spiral stairs down to the cellar and improved cellar ventilation with opening window lights.
__________
TENURE & LAND REGISTRY
Freehold - NK278295
__________
LOCAL AUTHORITY
North Norfolk District Council, Band: F
__________
SERVICES
Oil-fired central heating, with newly installed double bunded oil tank. Mains electricity and water. Drainage is via septic tank and soakaway to which extensive work has recently been carried out.
__________
HISTORIC ENGLAND
Grade II listed, number: 1172402, first listed in 1987
The following text has been taken directly from the Historic England website:
TG 32 NE INGHAM MILL ROAD (east side)
2/28 Swan Inn and Town House
G.V. II
Later C18 range comprising house and former shop and public house. Utilises fragments of former Trinitarian Priory which was situated immediately east. Flint with brick dressings and thatched roof. 2 storeys. Swan rendered to facade. Swan with 2 C20 ground floor casements flanked by a door each side, that to right with a timber case. One C19 and 2 C20 casements to first floor. Town house to north. C19 shop front (rebuilt C20) of glazed panels right and left of doorway. Domestic door to left flanked by one late C19 horned sash left and right. 3 C19 casements to first floor. Gabled roof with 3 ridge stacks.
Listing NGR: TG
__________
DESCRIPTION
Town House is an attractive Grade II listed period home with origins going back to the 14th century but mostly dating from the 18th and 19th centuries. The house is traditionally constructed of brick and flint, with a newly thatched roof. Part of the roof to the rear of the property and the adjoining outbuilding is pantiled. The property occupies a historic site with much of the garden originally forming part of the ancient Ingham Priory, which ceased to function before the Dissolution of the Monasteries in the early 16th century.
In September 2017, the property was involved in a fire, originating from the adjoining Ingham Swan. Structural restoration work has been completed, including a new roof structure, roof coverings, fire barrier, new thatch, new insulation to the roof and loft, and new conservation double glazed windows.
The property was acquired by the current owners in February 2021, who have undertaken further restoration and improvements including, new first floor structure, overhaul to the ground floor sash windows, new internal acoustically insulated partitions, new electrics and plumbing, new bathrooms, new carpets, underfloor heating to tiled bathroom floors, interlinked smoke, and heat detectors throughout. There are new smart heating controls (Google Nest E), new mains water softener, professionally stripped and refinished tile floors to kitchen/dining/garden room, new conservation style vertical column radiators. The kitchen has been upgraded and features new solid oak worktops, composite sink, and mixer tap, and Rangemaster Esprit range with induction hob and extractor.
The property benefits from well-arranged accommodation to the ground floor, with three main reception rooms to the front elevation. The reception hall is a lovely room, featuring pamment tiled flooring, exposed oak beams, exposed flint wall panel and an inglenook fireplace with wood burning stove. From the reception hall, the staircase, with storage below, rises to the first floor. Leading off from the reception hall is the sitting room, featuring exposed oak beams and some exposed brickwork, wood flooring and door leading through to the dining room. There is a lovely inglenook fireplace with pamment hearth and wood burning stove and shelved alcove to the right. The third reception room was originally the village shop and post office but has also been utilised as a children’s playroom, extra sitting room and studio. It is a bright and sunny west facing room with considerable glazing and glazed outside door and access through to the fourth bedroom/study and down to the cellar.
The dining room enjoys an east facing aspect with French doors opening out to the paved terrace. The room features some exposed brickwork, oak beams, flint panel and an original 15th century internal window. There is a feature fireplace with timber mantle.
The kitchen with adjoining breakfast/garden room is a light and sunny living space. The kitchen has a range of built-in cabinets with island, all with solid oak worktops. There is a 1.5 composite sink and a Rangemaster Esprit range cooker with 5-burner induction hob and extractor unit. There is space and plumbing for a freestanding dishwasher and space for a freestanding fridge-freezer. The kitchen features pamment tiled flooring, an exposed flint wall panel. The pamment tiled flooring extends through to the breakfast/garden room, which benefits from underfloor heating and features a set of bi-folding doors leading out to the terrace.
Leading off from the garden room is a shower room with walk-in shower, newly installed vanity with sink, heated towel rail and WC. Adjoining the shower room there is a utility which houses the boiler and offers space and plumbing for laundry appliances.
From the reception hall the staircase rises to the first-floor landing. The main bedroom features exposed brick and flint and a mezzanine floor with light and power and access to the loft space. There is a sliding timber door through to the en suite bathroom, which features Smart Controlled underfloor heating, freestanding bath, bespoke made vanity, heated towel rail and WC. Bedrooms 2 and 3 are characterful rooms featuring exposed timbers and brickwork. All bedrooms on the first floor enjoy a west facing aspect.
The family bathroom features Smart Controlled underfloor heating and towel rail, a large walk-in shower, freestanding bath, bespoke double vanity, and WC.
__________
OUTSIDE
The property is approached through a set of newly installed vehicular gates, which leads to the garage and space for off-road parking.
The rear garden is a striking feature with the neighbouring 14th century church forming a most wonderful backdrop to the south. The historic garden originally formed part of the site of Ingham Priory and remains of its cloister walls still survive. Later marl workings have produced the undulating topography which has created a garden of real character with areas of sunken lawn surrounded by shrubberies, comprising rambling roses, buddleia, honeysuckle, japonica, peony and many other plants. There are numerous specimen trees, which amongst others includes hazel, beech, walnut, oak, larch, sycamore, and holly. There is much underplanting of spring bulbs, wildflowers and various ground cover plants. Immediately to the east, tucked behind the property, there is a sheltered, paved terrace approached by bifold doors from the breakfast/garden room and French windows from the dining room. It has outside lighting, extending the living space in fine weather. From the terrace, a gravelled pathway meanders down to the main garden. The garden is a haven for wildlife, in particular birds, bats and butterflies and forms part of the local Conservation Area in the centre of Ingham. The gardens and grounds, in all extend to approximately 0.64 of an acre (stms).
__________
SITUATION
The small village of Ingham is situated in an unspoilt rural position bordering open farmland between the Broadland town of Stalham (1.0 mile) and the northeast Norfolk coast at Sea Palling (2.9 miles), which offers miles of unspoilt sandy beaches. The village enjoys an active community through the Village Hall, the church and the Norwich Cricket Club which is situated to the east of Town House. There is a magnificent 14th century church neighbouring the property to the south and the adjoining property is the fine- dining coaching inn, The Ingham Swan.
The property stands close to the Norfolk Broads, designated a National Park and well known for boating, fishing and wildlife. Hickling Broad is the nearest accessible Broad, situated just 2.5 miles to the south-east of the property. The North Norfolk Coast, with its pebble and shingle beaches, salt marshes and creeks are within easy driving distance (approx. 18 miles). Hickling maintains its quaint Broadland status with a number of local amenities including the magnificent Parish Church, traditional Methodist Church, excellent primary school, two pubs, sailing and windsurfing facilities, Village Staithe and boatyard.
The Broadland small market town of Stalham and the village of Wroxham (8.2 miles), each offer a good range of supermarkets, schools, banks, doctor’s surgeries, access to The Broads, boat hire and other facilities. North Walsham, some 10 miles to the north-west is also an excellent market town with supermarkets (Waitrose and Sainsbury), a wide range of shops, schools, dentists and two doctor’s surgeries, There is Public transport, bus services from Ingham and Stalham and trains from Wroxham and North Walsham as well as public transport (bus and rail) to Norwich and London.
The Cathedral City of Norwich has a vibrant business and cultural community and is home to the Norwich and Norfolk festival now one of the largest in the country. There is a mainland railway station at Norwich to London Liverpool Street (1 hour 50 mins) and Links from Norwich Airport offering some international holiday destinations, internal flights, and links to Amsterdam.
__________
DRIVING DISTANCES (approx.)
- Stalham 1.0 miles
- Coast 2.9 miles
- Hickling 2.4 miles
- Wroxham 8.2 miles
- Norwich 16.4 miles
__________
WHAT3WORDS
We highly recommend the use of the what3words website/app. This allows the user to locate an exact point on the ground (within a 3-metre square) by simply using three words.
wells.shame.overheard
__________
AGENTS NOTE
The property has a legal vehicular right of access across the yard of The Ingham Swan, leading onto a gravelled drive and parking area to the south of the property.
The property is attached to The Ingham Swan to the south.
__________
IMPORTANT NOTICE
1. These particulars have been prepared in good faith as a general guide, they are not exhaustive and include information provided to us by other parties including the seller, not all of which will have been verified by us.
2. We have not carried out a detailed or structural survey; we have not tested any services, appliances or fittings. Measurements, floor plans, orientation and distances are given as approximate only and should not be relied on.
3. The photographs are not necessarily comprehensive or current, aspects may have changed since the photographs were taken. No assumption should be made that any contents are included in the sale.
4. We have not checked that the property has all necessary planning, building regulation approval, statutory or regulatory permissions or consents. Any reference to any alterations or use of any part of the property does not mean that necessary planning, building regulations, or other consent has been obtained.
5. Prospective purchasers should satisfy themselves by inspection, searches, enquiries, surveys, and professional advice about all relevant aspects of the property.
6. These particulars do not form part of any offer or contract and must not be relied upon as statements or representations of fact; we have no authority to make or give any representation or warranties in relation to the property. If these are required, you should include their terms in any contract between you and the seller.
7. Note to potential purchasers who intend to view the property; if there is any point of particular importance to you, we ask you to discuss this with us before you make arrangements to visit or request a viewing appointment.
8. Viewings are strictly by prior appointment through Jackson-Stops.
__________
DATE DETAILS PRODUCED
March 2024
Brochures
ParticularsEnergy performance certificate - ask agent
Council TaxA payment made to your local authority in order to pay for local services like schools, libraries, and refuse collection. The amount you pay depends on the value of the property.Read more about council tax in our glossary page.
Band: F
Ingham, Norfolk, NR12
NEAREST STATIONS
Distances are straight line measurements from the centre of the postcode- Worstead Station5.9 miles
About the agent
Welcome To Jackson-Stops Norwich Office
We pride ourselves on being an independent national estate agency, with our Norwich office covering most of the county of Norfolk.
Enviable Reputation
Jackson-Stops has more than a century of experience in the prime property market with over 45 privately owned offices nationwide and our Norwich office sells a diverse portfolio of quality properties from cottages to country homes, listed buildings, barn conversions and new homes.
Notes
Staying secure when looking for property
Ensure you're up to date with our latest advice on how to avoid fraud or scams when looking for property online.
Visit our security centre to find out moreDisclaimer - Property reference NOR230095. The information displayed about this property comprises a property advertisement. Rightmove.co.uk makes no warranty as to the accuracy or completeness of the advertisement or any linked or associated information, and Rightmove has no control over the content. This property advertisement does not constitute property particulars. The information is provided and maintained by Jackson-Stops, Norwich. Please contact the selling agent or developer directly to obtain any information which may be available under the terms of The Energy Performance of Buildings (Certificates and Inspections) (England and Wales) Regulations 2007 or the Home Report if in relation to a residential property in Scotland.
*This is the average speed from the provider with the fastest broadband package available at this postcode. The average speed displayed is based on the download speeds of at least 50% of customers at peak time (8pm to 10pm). Fibre/cable services at the postcode are subject to availability and may differ between properties within a postcode. Speeds can be affected by a range of technical and environmental factors. The speed at the property may be lower than that listed above. You can check the estimated speed and confirm availability to a property prior to purchasing on the broadband provider's website. Providers may increase charges. The information is provided and maintained by Decision Technologies Limited.
**This is indicative only and based on a 2-person household with multiple devices and simultaneous usage. Broadband performance is affected by multiple factors including number of occupants and devices, simultaneous usage, router range etc. For more information speak to your broadband provider.
Map data ©OpenStreetMap contributors.




