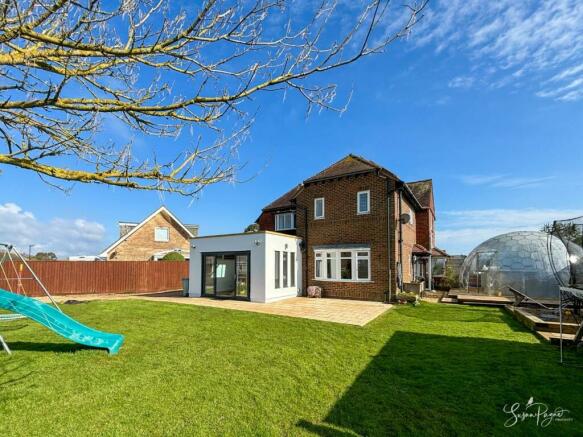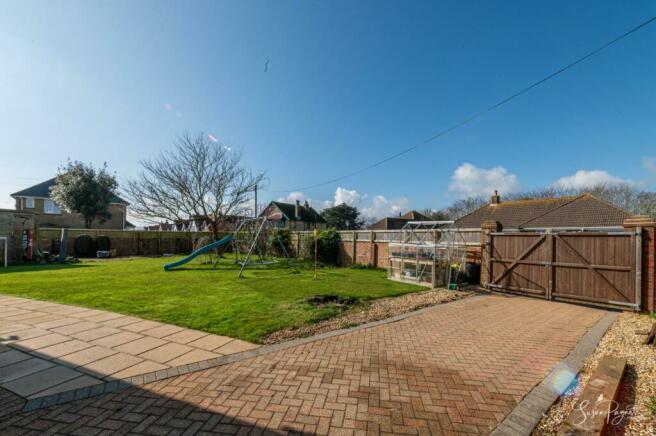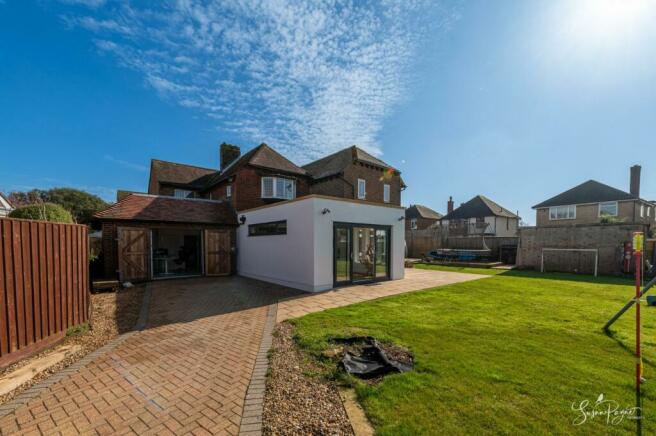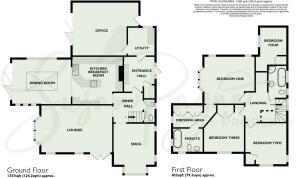Grove Road, Sandown

- PROPERTY TYPE
Detached
- BEDROOMS
4
- BATHROOMS
2
- SIZE
2,190 sq ft
203 sq m
- TENUREDescribes how you own a property. There are different types of tenure - freehold, leasehold, and commonhold.Read more about tenure in our glossary page.
Freehold
Key features
- Substantial 4-5 bedroom detached period home
- Beautifully presented in a stylish, neutral scheme
- Extended and updated throughout
- Stunning open-plan kitchen/breakfast and dining room
- Principal suite with a dressing area and ensuite
- Fabulous gardens, terrace, sun deck and pool
- Versatile layout with a number of configuration options
- Private, gated driveway parking for multiple vehicles
- Spacious, well-arranged accommodation throughout
- Short walk to amenities, beaches and Sandown train station
Description
Originally constructed in the 1930s and extended and updated more recently, 41 Grove Road offers a versatile floorplan which could be configured in a number of ways to suit a new owner. The conversion of the garage to an office space is a wonderful upgrade, offering the opportunity to work from home or to be used as an additional reception room, and the snug could be utilised as a ground floor bedroom if desired. An abundance of glazing creates a light, bright ambience throughout the property and connects inside and outside spaces, and some lovely views can be enjoyed from the upper floor. This charming home has been well-maintained and is presented with fresh white décor, neutral floorcoverings, and has the added benefit of gas central heating and double-glazed windows throughout.
The property is set in a wonderful coastal location close to an abundance of amenities and has the award-winning golden beaches of Sandown Bay located just a short stroll away. Sandown High Street is located on the doorstep and offers a range of shops, convenience stores, cafes, and restaurants. There are plenty of watersports available in the bay and The Heights Leisure Centre is within short walking distance from the property which offers fitness classes and a gym, a large swimming pool, and a health suite. Sandown is served by Southern Vectis bus routes 2, 3, and 8 providing direct services to Bembridge, Newport, Ryde, Shanklin, and Ventnor. Sandown train station is also located just a three-minute walk from Grove Road providing a direct connection to high-speed foot passenger ferry services from Ryde to the mainland. Additionally, the Fishbourne to Portsmouth car ferry service can be reached within a 30-minute drive.
Welcome To 41 Grove Road - From popular Grove Road, the property is approached via a gravel path which is bordered by a large Bay tree, and established shrubs edged with log borders. An attractive front door with an ornate decorative insert is flanked with complementing panel windows, allowing plenty of light into the entrance hall.
Entrance Hall - 3.02m max x 2.79m (9'11 max x 9'2) - This spacious hallway has integral pillared shelving, which lends itself perfectly, to book storage. The fabulous flooring is hand scraped, engineered oak wood, which flows beautifully on in to the study, inner hallway and kitchen/dining areas. There is a coat cupboard with shelving, which is also home to a Vaillant gas combi boiler. A door leads into the utility room, and there is an archway to the inner hall.
Utility Room - 2.49m x 2.39m (8'2 x 7'10) - An extremely useful room, with a window to the side aspect overlooking the rear courtyard and a fitted worktop with space and plumbing for a washing machine and dryer. There is further space for additional white-goods, and a panelled stable door, with glass inset, leads to the office.
Office - 5.38m x 4.70m reducing to 4.55m (17'8 x 15'5 reduc - Recently converted, the office adds further versatility, and is presented in fresh white over a light wood-laminate floor. Lighting recessed in ceiling niches creates a fantastic light, and there are bifold doors which fill the room with natural light. The original hardwood garage doors remain outside the bifolds, creating the option to securely close up the room and retain the look of a garage from the outside. An additional glazed door provides access to the courtyard, and the office also benefits from a small loft space.
Inner Hall - 2.26m x 2.11m max (7'5 x 6'11 max) - The engineered oak wood flooring is continued to this area, with an attractive turning staircase, with turned spindled balustrade which leads to a galleried landing. Doors lead to the snug and to the downstairs cloakroom, and a feature archway leads to the lounge and there is an open plan doorway to the kitchen/breakfast room.
Cloakroom - The cloakroom has a modern white suite comprising of a white high gloss vanity unit with cupboard under, mixer tap over and low-level WC, and is presented with tiled walls to dado height with a chrome strip border and a tiled floor. There is a window to the front aspect and an under stairs cupboard housing the electric consumer unit.
Snug - 4.62m max x 3.66m (15'2 max x 12') - A beautiful room, flooded with natural light from the large box-bay window which overlooks mature gardens. The snug easily could become a ground floor bedroom if required.
Lounge - 19'9 x 13'3 - A fabulous bright and airy room, with a large window, enjoying views to gardens both side and rear, plus there are two further smaller windows to the side aspect and French doors leading to the pool area and on to the gardens.
Kitchen/Breakfast Room - 4.24m x 4.06m (13'11 x 13'4) - The kitchen/breakfast room combines with the dining room to create a fabulous, social space which is perfect for entertaining. The kitchen has feature drop lights with chrome shades over a useful breakfast bar area. This is a modern, high gloss kitchen in an ivory colour with contrasting worktops. It has a fabulous range of base, wall and overhead cabinets, including large soft-close pan drawers, plenty of larder storage and corner carousel units. There is a double Bosch oven, a Neff induction hob with a stainless steel extractor hood over, a built-in wine fridge, a Miele integrated dishwasher and a large integrated Bosch fridge. There is a stainless-steel keyhole sink and an instant boil tap. The engineered oak flooring continues into this room and flows through an open archway to the dining room.
Dining Room - 5.56m x 4.09m (18'3 x 13'5) - A real wow factor room with fabulous garden views and a wealth of natural light via a large lantern skylight roof. The garden can be accessed via double sliding patio doors. There are high-level windows to one side and three tall windows overlooking a paved patio area on the opposite side of this fabulous room. The doors, windows and roof light are of excellent quality powder coated aluminium.
First-Floor Landing - The characterful turning staircase leads up to the first-floor landing, with a large opaque leaded light window filling the stairwell with natural light. The white décor and neutral carpets continue throughout the first floor. Doors lead to all four bedrooms and to the family bathroom.
Bedroom One - 4.11m x 4.01m (13'6 x 13'2) - Another beautiful light room with a bay window to the front aspect, offering far reaching views towards the downs, and there are two further leaded light windows to the side aspect. A walkway leads through to dressing area.
Dressing Area - Here there are two fitted cupboards with ample hanging space and shelving. There is a leaded light window with further views out to the west enjoying the afternoon and evening sun. A door leads to the en-suite bathroom.
Ensuite - A luxurious space, with a modern suite comprising of a pedestal wash hand basin with chrome taps, a fitted mirror with lights to either side, a full-size bath, with chrome mixer tap and an inset Mira shower over and a matching dual-flush low-level WC. The bath panel and floor is tiled, as is the rest of the bathroom to dado level, and there are dual aspect windows with lovely deep sills.
Bedroom Two - 3.81m x 3.63m (12'6 x 11'11) - The second bedroom has a large built-in cupboard with plenty of hanging and shelving space. There are dual-aspect leaded light windows with fitted blinds, one of which offers lovely sea views towards Culver Down.
Bedroom Three - Bedroom three has a leaded light window overlooking the garden and rooftops of Sandown, and also benefits from a large, double, built in wardrobe with plenty of hanging and shelving space.
Bedroom Four - 3.28m x 2.49m (10'9 x 8'2) - Another well-proportioned room, bedroom four has a fitted cupboard housing a Megaflo system boiler - particularly good for homes with more than one bathroom. A westerly facing leaded light window has a fitted blind and there is also a wall mounted, mirror fronted cupboard.
Family Bathroom - The family bathroom has a stylish modern suite, comprising of a deep bath with a mixer tap over, a floating wash hand basin with chrome mixer tap and illuminated mirror over, a dual-flush low-level WC and a separate walk-in corner shower with sliding doors and an inset Mira shower. The bathroom has a heated chrome towel rail and is fully tiled in an elegant stone colour, with an attractive mosaic border at dado height, and the bath panel is also tiled to match. Leaded light windows have patterned glass for privacy and allow plenty of natural light to fill the space. The bathroom also has a hatch to the loft, complete with pull down ladder providing access to the insulated loft space with a light, and which is partially boarded.
Outside - The property is set back from the road with an attractive red brick wall, heightened, with feather edge fencing, surrounding its perimeter. The long mono block driveway, accessed from Grayswood Close, provides plenty of parking. The lovely sunny garden wraps around the house, and has spacious areas of lawn and gravelled areas with mature shrubs, and both ornamental and fruit bearing trees. Adjacent to the lounge is an above-ground pool, which comes complete with a chic, clear, geodesic pod which encases the pool in a bubble to help with heating and keeping the water clear of leaves etc. There is a stylish L shaped paved terrace, which wraps around the dining room, creating the perfect place to catch the sunset and enjoy an evening of outside entertaining. The garden also has a large shed, and there are both motion sensitive and manual outside lights, plus there are two very useful outside power points, one of which is suitable to run a hot tub. A wooden gate provides access to the front aspect of the house and is reached via the gravel paths. This spectacular house has solar panels which are owned by the property and are connected to storage batteries to further enhance their benefits.
41 Grove Road presents a rare opportunity to purchase a substantial, period home, which has been updated and well maintained throughout, presented in a neutral scheme and offering a blank canvas for new owners to move straight into. An early viewing with the sole agent Susan Payne Property is highly recommended.
Additional Details - Tenure: Freehold
Council Tax Band: E
Services: Mains water, gas, electricity and drainage
Agent Notes:
The information provided about this property does not constitute or form part of an offer or contract, nor may it be regarded as representations. All interested parties must verify accuracy and your solicitor must verify tenure/lease information, fixtures and fittings and, where the property has been extended/converted, planning/building regulation consents. All dimensions are approximate and quoted for guidance only and their accuracy cannot be confirmed. Reference to appliances and/or services does not imply that they are necessarily in working order or fit for the purpose. Susan Payne Property Ltd. Company no. 10753879.
Brochures
Grove Road, SandownCouncil TaxA payment made to your local authority in order to pay for local services like schools, libraries, and refuse collection. The amount you pay depends on the value of the property.Read more about council tax in our glossary page.
Band: E
Grove Road, Sandown
NEAREST STATIONS
Distances are straight line measurements from the centre of the postcode- Sandown Station0.4 miles
- Lake Station0.9 miles
- Brading Station1.6 miles
About the agent
Selling Your Home
Susan Payne Property is a privately owned independent estate agency which has evolved as a result of many years of practise.
Susan Payne, proprietor, has built an excellent reputation since 1993 and prides herself on gaining new business through recommendations.
The competitive market commands high levels of expertise, a wealth of knowledge, professionalism and a drive to see all sales through to a successful completion.
It is not just about se
Industry affiliations

Notes
Staying secure when looking for property
Ensure you're up to date with our latest advice on how to avoid fraud or scams when looking for property online.
Visit our security centre to find out moreDisclaimer - Property reference 32944547. The information displayed about this property comprises a property advertisement. Rightmove.co.uk makes no warranty as to the accuracy or completeness of the advertisement or any linked or associated information, and Rightmove has no control over the content. This property advertisement does not constitute property particulars. The information is provided and maintained by Susan Payne Property, Wootton Bridge. Please contact the selling agent or developer directly to obtain any information which may be available under the terms of The Energy Performance of Buildings (Certificates and Inspections) (England and Wales) Regulations 2007 or the Home Report if in relation to a residential property in Scotland.
*This is the average speed from the provider with the fastest broadband package available at this postcode. The average speed displayed is based on the download speeds of at least 50% of customers at peak time (8pm to 10pm). Fibre/cable services at the postcode are subject to availability and may differ between properties within a postcode. Speeds can be affected by a range of technical and environmental factors. The speed at the property may be lower than that listed above. You can check the estimated speed and confirm availability to a property prior to purchasing on the broadband provider's website. Providers may increase charges. The information is provided and maintained by Decision Technologies Limited.
**This is indicative only and based on a 2-person household with multiple devices and simultaneous usage. Broadband performance is affected by multiple factors including number of occupants and devices, simultaneous usage, router range etc. For more information speak to your broadband provider.
Map data ©OpenStreetMap contributors.




