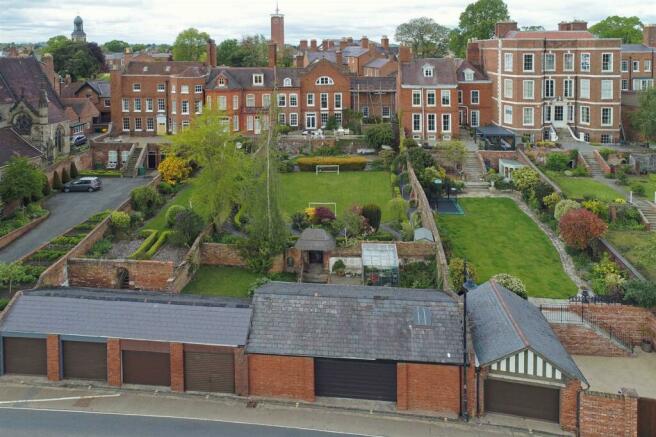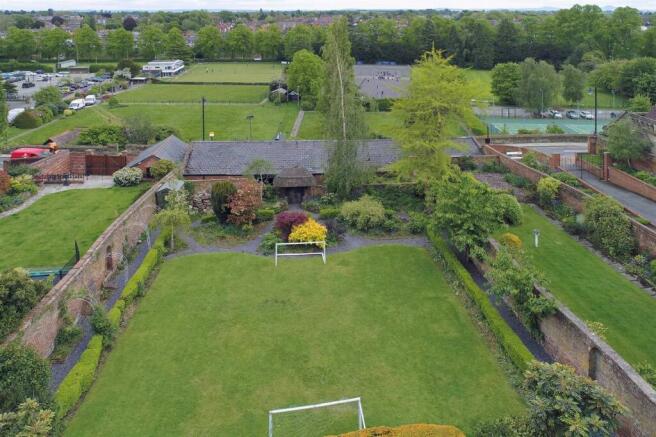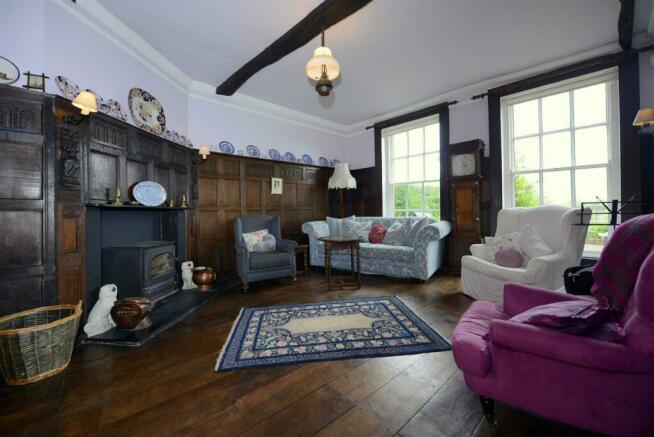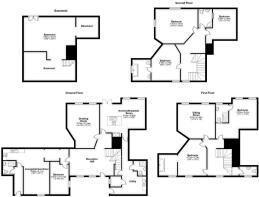
Belmont, Shrewsbury

- PROPERTY TYPE
Town House
- BEDROOMS
6
- BATHROOMS
6
- SIZE
Ask agent
- TENUREDescribes how you own a property. There are different types of tenure - freehold, leasehold, and commonhold.Read more about tenure in our glossary page.
Freehold
Key features
- An exceptional Grade II listed 5/6 bedroom town house with living accommodation over four floors.
- Separate one bedroom self contained annexe.
- Secure garaging for four vehicles and workshop area.
- Commanding an elevated position set within the famous loop of the River Severn.
- Large private walled south facing grounds with extensive sun terrace.
- Prime residential locality in heart of Town Centre.
- 5/6 bedrooms, 4/5 reception and 6 bathrooms.
- Gas fired central heating.
- Viewing is recommended.
Description
Accommodation - Self contained annexe access off main residence: Study/bedroom, open plan lounge/kitchen/dining room and wet room. Ground floor: Reception hallway, downstairs cloakroom, Jacobean panelled drawing room, spacious kitchen/breakfast room, rear scullery/shower room/utility with larder and cellarage (comprising of three rooms). First Floor: Landing, cloakroom, guest bedroom with en-suite bathroom, impressive and well proportioned sitting room (formally the dining room) and main bedroom with en-suite shower room. Second Floor: Landing, boiler room/cupboard, double bedroom with en-suite bathroom, two further double bedrooms and shower room, gas fired central heating and partial secondary glazing. Outside: Large four vehicle private garaging with workshop area (this whole area has the scope and potential to gain planning permission for a number of uses (subject to the necessary planning consent), splendid large walled gardens complete with extensive south facing sun terrace enjoying uninterrupted views towards the River Severn and beyond.
The property is approached via a pedestrian gated access off Belmont with pitched roof entrance vestibule leading into a walled and pebbled forecourt, beautiful original panelled door with original door furniture leading into reception hallway. There is a further door from the forecourt which gives access to rear scullery.
Reception Hallway - Has original exposed oak panelled staircase leading up to first floor, original exposed oak timber flooring, two sash windows to front both complete with folding shutters, natural sky light set to ceiling, storage cupboards and drawers beneath. Door to:
Useful Storage Cupboard - Having telephone point, Jacobean panelled cloaks recess, feature arch and arched moulded walkway.
There is a separate panelled entrance door from Belmont leading into a SELF CONTAINED ANNEXE which can also be accessed from a doorway leading from the main reception hall of the house.
Independent panelled entrance door from Belmont into:
Hallway - With radiator. Door leading into:
Wet Room - With Triton T80 electric shower, pedestal wash hand basin (hot and cold taps), low flush wc, chrome heated towel rail, fully tiled to walls, extractor fan, natural sky light and pull cord.
Door from hallway leading to:
L Shaped Open Plan Lounge/Kitchen/Diner - 19'7 x 20'1 - With two radiators, wooden effect vinyl floor covering which matches reception hall, fire place, sash window to front, upvc glazed atrium to ceiling, single drainer sink unit with (hot and cold taps), range of fitted base and wall units with work surfaces, space and plumbing for automatic washing machine, space for fridge, Phillips four ring electric hob with extractor above and natural sky light to ceiling. Door leading to:
Storage Cupboard - Having gas fired central heating boiler, also providing domestic hot water for the annexe accommodation. Two steps leading down to:
Rear Hall - Having built-in cupboard with book shelving and double radiator. Door leading to:
Bedroom - 14'1 max x 8'0 - Having sash window to front, double radiator and range of fitted wardrobes set to one wall complete with dressing area.
Door from rear hall of annexe leading back into the main reception of 8 Belmont.
Panelled door from reception hall of 8 Belmont leading to:
Jacobean Panelled Drawing Room - 19'0 max x 13'10 - Having feature cast iron wood burner with raised slate hearth. A particular feature of the property is the panelling and the original exposed wooden flooring, two radiators, two large floor to ceiling sash windows enjoying exquisite panoramic views towards Shrewsbury bowling club, River Severn, Kingsland and beyond.
Feature panelled cathedral style door from reception hall leading to:
Spacious Kitchen/Breakfast Room - 14'5 x 19'5 - Having quarry tiled floor, exposed ceiling timber, Nobel cooking range set to ingle nook, island unit with Smeg four ring electric hob, single drainer sink unit with (hot and cold taps) set within central island unit, two large sash windows enjoying the same aspect as the drawing room, double glazed French doors leading onto extensive raised paved sun terrace enjoying beautiful elevated views of the enclosed south facing walled gardens and the beautiful open aspect beyond over Shrewsbury Bowling Club, River Severn, Kingsland and South Shropshire Hills. Door from kitchen/breakfast room leading into:
Rear Scullery/Shower Room/ Utility And Larder - Having Belfast sink with (hot and cold taps), space and plumbing for automatic washing machine, sealed unit double glazed velux window to ceiling, space for tumble dryer, space for fridge/freezer, electric wall heaters and door leading to walled and pebbled forecourt.
Door and steps leading down to:
Cellarage - 18'2 x 22'4 - Which comprises of three rooms and has vast potential for a number of alternative uses, cast iron wood burner, steps and emergency access leading out onto main sun terrace of property, gas fired boiler providing domestic hot water and central heating for the main residence.
Original oak stair case from reception hall with split gallery landing, sash window to front and radiator. Panelled door leading into:
Guest Bedroom Two - 15'8 x 12'4 - Having sash window to front and radiator. Access into:
Modern En-Suite Bathroom - Having sash window to front, raised free standing bath complete with chrome taps and shower attachment to side, feature heated towel rail and feature cast iron fireplace.
Panelled door from landing into:
14'10 x 16'0 - Two lovely secondary glazed picture windows enjoying the wonderful open aspect over Shrewsbury bowling club, River Severn, Kingsland and South Shropshire hills and beyond, exposed ceiling timbers, period fire surround, double radiator and picture rail. Door from landing to:
Main Bedroom - 17'1 x17'9 - Having the original exposed wooden flooring, exposed ceiling timber, two secondary glazed sash windows enjoying an unrivalled and commanding open aspect over Shrewsbury tennis club, bowling club, River Severn, Kingsland, South Shropshire hills and beyond. Door from main bedroom leading into:
En-Suite Shower Room - Having raised walk-in shower with overhead shower, pedestal wash hand basin with hot and cold taps, low flush wc, chrome heated towel rail, sash window enjoying the same aspect as main bedroom.
Split landing with stairs leading up to panelled door leading into:
Cloakroom - Having low flush wc, wash hand basin with (hot and cold taps), sash window to front, electric panelled heater to wall, extractor fan, original oak stair case from first floor landing leading up to:
Second Floor Landing - Having secondary glazed sash window to front, original exposed wooden flooring, access to roof space, airing cupboard with gas fired central heating boiler also providing domestic hot water and hot water tank.
Panelled door from landing to:
Bedroom Three - 9'2 x 12'4 - Having secondary glazed sash window to front with aspect over St Winifreds R.C. Independent School playground, range of fitted wardrobes and dressing area. Door leading to:
En-Suite Bathroom - Having free standing bath, chrome taps and shower attachment, pedestal wash hand basin with (hot and cold taps), low flush wc, radiator and window with pleasant outlook over Belmont towards High Street in distance.
Panelled door from landing to:
Bedroom Four - 14'10 x 18'3 - Having cast iron fire place, radiator, large secondary glazed window overlooking Shrewsbury bowling club, tennis club, River Severn, Kingsland and the South Shropshire hills and beyond.
Door from landing to:
Bedroom Five - 13'0 x 12'11 - Having feature arch dormer window enjoying same aspect as bedroom four with radiator and fitted wardrobe.
Step up and panelled door leading from landing to:
Shower Room - Having shower cubicle, pedestal wash hand basin(hot and cold taps), low flush wc, chrome heated towel rail, tiled floor, tiled walls and extractor fan.
Outside - Pedestrian access can be gained to the property from Belmont. There is a raised and walled vegetable garden complete with greenhouse. Steps leading up to feature thatched roof canopy with double doors leading up to mature and well established rear formal gardens laid mainly to lawn with an abundance of mature flower, shrub and rose borders. There is a slated pathway servicing both sides of garden and two independent brick and stone staircases giving access large and extensive South facing sun terrace which enjoys unrivalled views towards the River Severn and beyond. This is a fantastic and private entertaining area set above the splendid formal grounds which can only be truly appreciated by inspection which is highly recommended by the selling agent.
there is vehicle access from Town Walls via an electric roller shutter door which leads into:
Substantial 4 Car Garage And Workshop - 22'1 x 36'8 - Having space for four vehicles with workshop area, power and lighting. This area has the scope and potential for the conversion into many alternative uses (subject to the necessary planning consent).
Directions - Head over the English bridge towards Shrewsbury town centre continue onto Wyle Cop turning left onto Beeches Lanes, continue onto Town Walls then approximately in 0.2 of a mile the garaging to 8 Belmont can be located on the right hand side indicated by our For Sale sign. If you continue a further 0.2 of a mile and turn right into Belmont the pedestrian access can be found on the right hand side opposite St Winifreds R.C. Independent School and before Old St. Chads.
Services - Main's water, electricity, drainage and gas are all available to the property. If there is a telephone installed it will be subject to British Telecom regulations.
Council Tax Band F -
Tenure - We are advised that the property is freehold but this has not been verified and confirmation will be forthcoming from the vendor's solicitors during pre-contract enquiries.
Mortgage Services - We offer a no obligation mortgage service through our in house Independent Financial Advisor. Telephone our Office for further details (OPTION 1 SALES).
Referral Fee Disclaimer - Guidance from the Consumer Protection from Unfair Trading Regulations 2008 requires the Estate Agency sector to address the issue of transparency of fees.
Holland Broadbridge refers clients to carefully selected local service companies, as we believe you may benefit from using their services. You are under no obligation to use the services of any of the recommended companies, though if you accept our recommendation the provider is expected to pay us a referral fee.
Disclaimer - Any areas / measurements are approximate only and have not been verified.
VACANT POSSESSION WILL BE GIVEN ON COMPLETION.
Please note this information is given for guidance only and should not be relied upon as statements or representations of fact. Any prospective purchaser must satisfy themselves of the correctness, and confirmation will be forthcoming from the vendor's solicitors during pre-contract enquiries.
Brochures
Belmont, ShrewsburyBrochureEnergy performance certificate - ask agent
Council TaxA payment made to your local authority in order to pay for local services like schools, libraries, and refuse collection. The amount you pay depends on the value of the property.Read more about council tax in our glossary page.
Ask agent
Belmont, Shrewsbury
NEAREST STATIONS
Distances are straight line measurements from the centre of the postcode- Shrewsbury Station0.4 miles
About the agent
Holland Broadbridge was established in 1993 being owned and run by Gary Holland and Sandra Broadbridge who jointly have over sixty years of experience in the residential and lettings property market in Shrewsbury.
We have a commitment to a high quality personal service putting our clients needs first.
Our spacious and up to date offices were specially designed to enable a proactive yet relaxed sales environment, in which to promote and negotiate the sale/letting of properties.
Industry affiliations

Notes
Staying secure when looking for property
Ensure you're up to date with our latest advice on how to avoid fraud or scams when looking for property online.
Visit our security centre to find out moreDisclaimer - Property reference 32944758. The information displayed about this property comprises a property advertisement. Rightmove.co.uk makes no warranty as to the accuracy or completeness of the advertisement or any linked or associated information, and Rightmove has no control over the content. This property advertisement does not constitute property particulars. The information is provided and maintained by Holland Broadbridge, Shrewsbury. Please contact the selling agent or developer directly to obtain any information which may be available under the terms of The Energy Performance of Buildings (Certificates and Inspections) (England and Wales) Regulations 2007 or the Home Report if in relation to a residential property in Scotland.
*This is the average speed from the provider with the fastest broadband package available at this postcode. The average speed displayed is based on the download speeds of at least 50% of customers at peak time (8pm to 10pm). Fibre/cable services at the postcode are subject to availability and may differ between properties within a postcode. Speeds can be affected by a range of technical and environmental factors. The speed at the property may be lower than that listed above. You can check the estimated speed and confirm availability to a property prior to purchasing on the broadband provider's website. Providers may increase charges. The information is provided and maintained by Decision Technologies Limited.
**This is indicative only and based on a 2-person household with multiple devices and simultaneous usage. Broadband performance is affected by multiple factors including number of occupants and devices, simultaneous usage, router range etc. For more information speak to your broadband provider.
Map data ©OpenStreetMap contributors.





