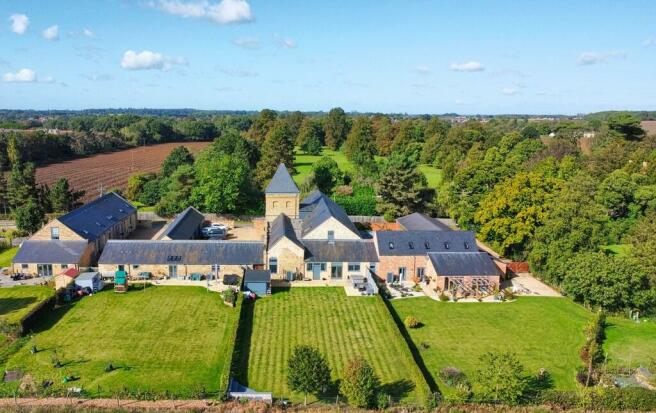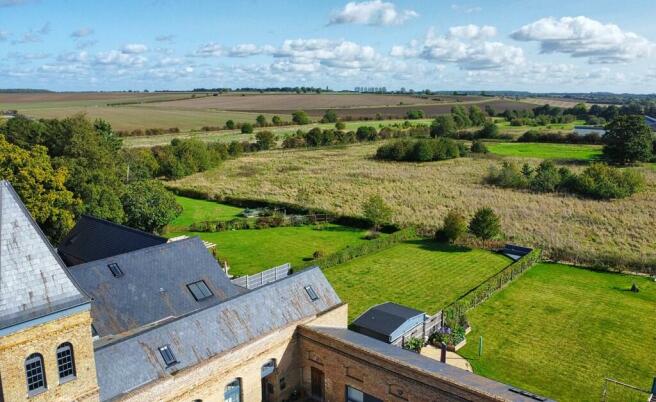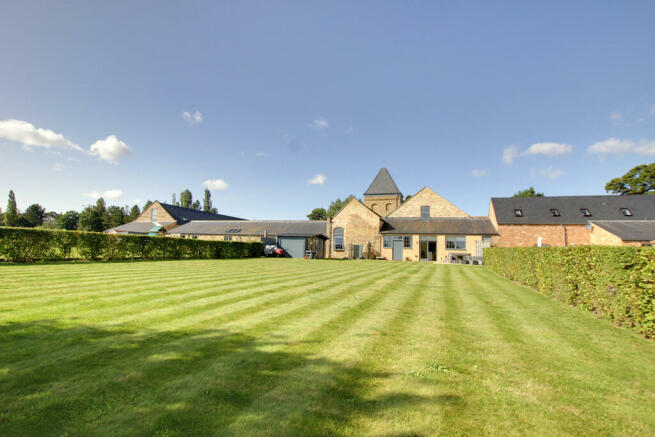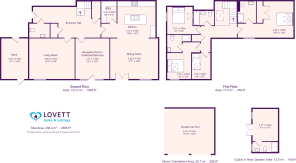Station Road, Gamlingay, Sandy

- PROPERTY TYPE
Barn Conversion
- BEDROOMS
4
- BATHROOMS
3
- SIZE
Ask agent
- TENUREDescribes how you own a property. There are different types of tenure - freehold, leasehold, and commonhold.Read more about tenure in our glossary page.
Freehold
Key features
- Victorian Barn conversion
- Four bedrooms
- No onward chain
- Underfloor heating - Air Source Heat Pump
- Village location
- 15 miles from Cambridge
- Easy access to commuter routes
- Fifth of an acre plot
- 112ft long rear garden
- 8.25 miles to Comberton Village Colllege
Description
Property Description:
4 The Granary offers a unique opportunity to experience country living with all the modern conveniences. As you enter the property, you'll be greeted by a spacious and light-filled living area, featuring exposed beams that add character and warmth to the space. The open-plan kitchen is a true focal point, with its sleek design and an array of contemporary appliances. The kitchen flows seamlessly into the living/dining area, creating a perfect setting for family meals and gatherings. Downstairs you will also find a versatile reception room that would comfortably double as a ground floor bedroom and the lounge, which is a well proportion and well lit room offering a comfortable space to relax in.
Upstairs, you'll find Four well-appointed bedrooms, each offering a tranquil retreat for a good night's sleep. Both the master and second bedroom boast an en-suite bathroom for added convenience.
Outside, the property features a large private garden with scenic views, perfect for enjoying the outdoors, gardening, or simply unwinding in the fresh air. The summer house is a multifunctional space and with the addition of the shower room it is perfect for either work or leisure.
Local Amenities:
Gamlingay is a charming village that offers a range of local amenities, making it an ideal place to live for both families and individuals seeking a tranquil yet well-connected lifestyle. Here are some of the local amenities that make Gamlingay a delightful place to call home.
SHOPS AND MARKETS: The village features a selection of shops, including convenience stores, a bakery, and a post office. Additionally, there are periodic markets and local vendors, offering fresh produce and handmade goods.
PUBS AND RESAURANTS: Gamlingay boasts a variety of traditional pubs and restaurants where you can savor delicious meals and enjoy a friendly atmosphere. These establishments often showcase the village's strong sense of community.
SCHOOLING: For families, there are primary and secondary schools in and around Gamlingay, providing access to quality education for children. Gamlingay village primary, Cambourne village college and Comberton Village college to name but a few.
HEALTHCARE: Residents can access medical care through a local doctor's surgery and pharmacy, ensuring health needs are well-catered for.
RECREATIONAL FACILITIES: Gamlingay Recreation Ground is a hub for sports and leisure activities, featuring sports fields, a playground, and open spaces for picnics. There's also a community center that hosts various events and activities.
SCENIC WALKS AND NATURE: Gamlingay is surrounded by stunning natural beauty, with numerous countryside walks and nature reserves nearby, such as Gamlingay Wood and Gamlingay Eco Hub. These areas are perfect for those who enjoy the great outdoors.
TRANSPORT LINKS: The village benefits from excellent transport links, including bus services and road connections, making it easy to reach neighbouring towns and cities. The nearby A1 motorway provides convenient access to larger urban centres.
In summary, 4 The Granary at Merton Grange Barns offers a unique opportunity to reside in a beautifully converted barn while enjoying modern comforts within a tight-knit community. Don't miss the chance to make this exceptional property your new home in the heart of Gamlingay.
To arrange a viewing or for further inquiries, please contact the Lovett's team
ENTRANCE HALL Glazed composite entrance door leading to entrance hall. Solid oak doors to WC, Living Room, Kitchen/Dining Room, Reception Room, Storage cupboard. Karndean flooring with underfloor heating. Staircase with under stair storage cupboard leading to first floor. Downlights
WC Two piece suite comprising low level wall mounted WC and wall mounted wash hand basin. Heated towel rail. Extractor fan.
LIVING ROOM 16' 3" x 14' 6" (4.95m x 4.42m) Karndean flooring with underfloor heating. Double glazed Georgian style window
RECEPTION ROOM 012' 2" x 14' 6" (3.71m x 4.42m) Karndean flooring with underfloor heating. Glazed timber door leading into garden with double glazed Georgian style windows to either side. Vaulted ceiling. Wall lights
KITCHEN 13' 8" x 13' 0" (4.17m x 3.96m) Refitted kitchen comprising of black granite work surfaces with complementary drawers and cupboards under with soft close fittings. Wall mounted cupboards with soft close fittings. Free standing Everhot electric range Cooker with extractor hood over. Built in fridge / freezer. Built in wine chiller unit. under unit lighting. The central island has a black granite work surface with a sunken "one and a half bowl" sink with mixer tap and drainer formed into the work surface. Further storage cupboards below. Kardean flooring with underfloor heating. Downlights
DINING ROOM 17' 1" x 14' 6" (5.21m x 4.42m) Kardean flooring with under floor heating. Vaulted ceiling with exposed timber beams. Georgian style double glazed windows. Double glazed French doors leading to garden patio.
UTILITY ROOM 5' 6" x 7' 8" (1.68m x 2.34m) Karndean flooring with underfloor heating. Fitted with work surfaces with under storage cupboards, plumbing for washing machine and space for additional appliances. wall mounted storage cupboards. Stainless steal sink and drainer. Downlights. Vaulted ceiling
BEDROOM ONE 20' 0" x 13' 0" (6.1m x 3.96m) Double glazed Georgian style window and double glazed Velux window. Radiator. Built in wardrobes. Door to ensuite. Vaulted ceiling
ENSUITE Fully tiled ensuite with three piece suite, comprising of glass shower unit, wall mounted WC and wall mount hand basin. Electric heated towel rail. Extractor fan. Downlights
BEDROOM TWO 8' 7" x 9' 3" (2.62m x 2.82m) Double glazed floor level window. Double glazed Velux window. Radiator. Door to ensuite. Vaulted ceiling
ENSUITE Fully tiled ensuite with three piece suite, comprising of glass shower unit, wall mounted WC and wall mount hand basin. Electric heated towel rail. Extractor fan. Downlights
BEDROOM THREE 9' 1" x 9' 8" (2.77m x 2.95m) Double glazed floor level window. Double glazed Velux window. Radiator. Vaulted ceiling
BEDROOM FOUR 6' 8" x 9' 3" (2.03m x 2.82m) Double glazed floor level window. Double glazed Velux window. Radiator. Vaulted ceiling
FAMILY BATHROOM Three piece suite comprising of wall mounted low level WC, wall mounted wash hand basin and panelled bath with shower over. fully tiled walls and floor. Heated towel rail. Extractor fan.
SUMMER HOUSE 9' 1" x 11' 5" (2.77m x 3.48m) Timber constructed cabin with double glazed timber doors and double glazed window. Power and lighting. Electric convector heater. Ensuite consisting of low level WC, wash hand basin, shower cubical and heated towel rail.
STORE ROOM 9' 7" x 14' 6" (2.92m x 4.42m) Timber door to front and rear. Power and lighting
GARDEN Large east facing private rear garden. Approximately 112ft long, mainly laid to lawn with established hedge row boarders. Patio area beside the property with outside lighting and power points. Outside water supply. Access to front of the property through store room. Decking area at the bottom of the garden with permanent seating.
CARPORT/PARKING Double width carport to the front of the property with storage in the roof space. Electric car charging point. Additional parking bays for visitors. Outside lighting.
Brochures
Sales ParticularsEnergy performance certificate - ask agent
Council TaxA payment made to your local authority in order to pay for local services like schools, libraries, and refuse collection. The amount you pay depends on the value of the property.Read more about council tax in our glossary page.
Ask agent
Station Road, Gamlingay, Sandy
NEAREST STATIONS
Distances are straight line measurements from the centre of the postcode- Sandy Station4.8 miles
- Biggleswade Station5.9 miles
About the agent
Lovett Sales & Lettings are an independent, family-run Estate Agency who have been helping Cambridgeshire move since 1984, and has the local community running through the heart of the business.
We believe that in today's competitive market place both courtesy and professionalism are paramount - a belief that has led Lovett Sales & Lettings to become one of the leading independent property agents in West Cambridgeshire.
Whether buying, selling, renting or letting we think you will
Industry affiliations



Notes
Staying secure when looking for property
Ensure you're up to date with our latest advice on how to avoid fraud or scams when looking for property online.
Visit our security centre to find out moreDisclaimer - Property reference 102259006013. The information displayed about this property comprises a property advertisement. Rightmove.co.uk makes no warranty as to the accuracy or completeness of the advertisement or any linked or associated information, and Rightmove has no control over the content. This property advertisement does not constitute property particulars. The information is provided and maintained by Lovett Sales & Lettings, St. Neots. Please contact the selling agent or developer directly to obtain any information which may be available under the terms of The Energy Performance of Buildings (Certificates and Inspections) (England and Wales) Regulations 2007 or the Home Report if in relation to a residential property in Scotland.
*This is the average speed from the provider with the fastest broadband package available at this postcode. The average speed displayed is based on the download speeds of at least 50% of customers at peak time (8pm to 10pm). Fibre/cable services at the postcode are subject to availability and may differ between properties within a postcode. Speeds can be affected by a range of technical and environmental factors. The speed at the property may be lower than that listed above. You can check the estimated speed and confirm availability to a property prior to purchasing on the broadband provider's website. Providers may increase charges. The information is provided and maintained by Decision Technologies Limited.
**This is indicative only and based on a 2-person household with multiple devices and simultaneous usage. Broadband performance is affected by multiple factors including number of occupants and devices, simultaneous usage, router range etc. For more information speak to your broadband provider.
Map data ©OpenStreetMap contributors.




