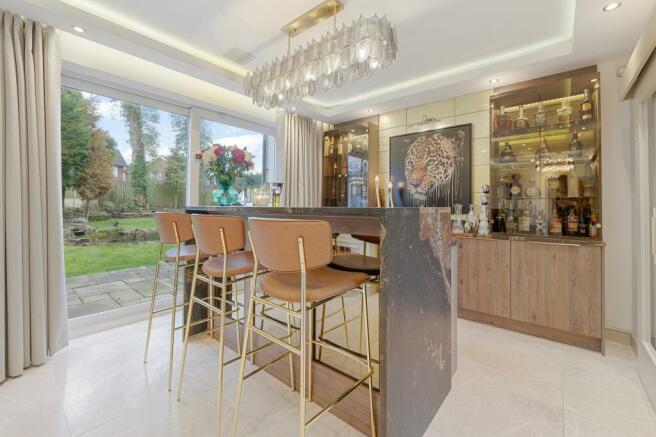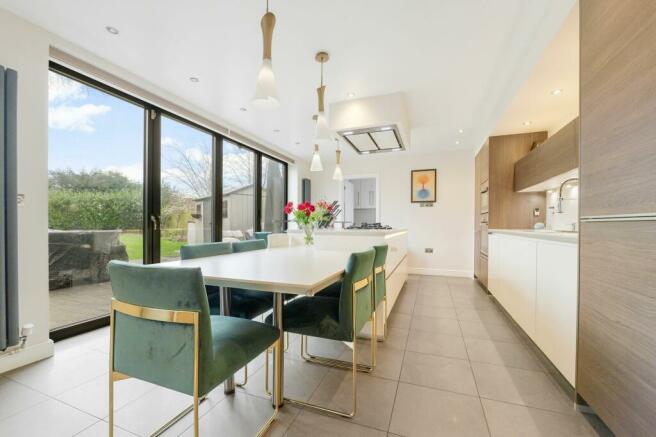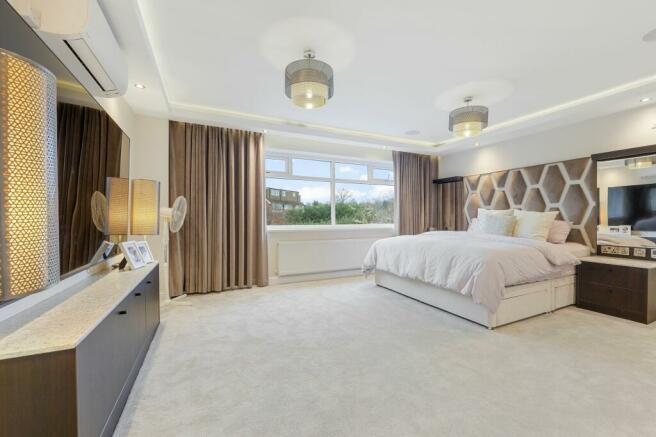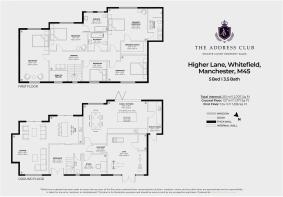Higher Lane, Whitefield, M45

- PROPERTY TYPE
Detached
- BEDROOMS
5
- BATHROOMS
3
- SIZE
2,400 sq ft
223 sq m
- TENUREDescribes how you own a property. There are different types of tenure - freehold, leasehold, and commonhold.Read more about tenure in our glossary page.
Freehold
Key features
- Majestic FIVE bedroom detached property
- Large, South-facing rear garden
- VIEWING ESSENTIAL!
- Views over Stand Cricket Club
- Two ensuite bathrooms and one family bathroom
- Triple-height windows
- Grand entrance hallway
- Home gym
- Hard-wired speaker system
- Underfloor heating
Description
STUNNING INTERIOR DESIGN awaits the new owners of this majestic 5 bedroom, 3 bathroom detached home in a highly-desirable part of Whitefield with large South-facing garden. Overlooking Stand Cricket Club, this imposing, elevated property has been finished to the highest of design standards; a grand entrance with a show-stopping chandelier against triple height windows creates the ultimate first impression.
This superb 2400 square foot home is complemented further by a substantial South-facing rear garden, ideal for summer entertaining, accessed through bi-folding doors from the substantial principal kitchen, living room and entertainment area.
Solid oak and glass doors lead through to the custom-made bar, which make a fantastic fruit juice, smoothie or champagne bar, being very well equipped with an ice machine, integrated fridges, a sink, decedent bar stools and bespoke cabinetry.
The connected living space is filled with natural light flowing in from double doors leading to the large rear garden and windows overlooking the front. This spacious room is further enhanced by a fabulous log burner for the colder months, adding a cozy element to this superbly-relaxing space. The elevated position of the home and front-located room delivers lovely views over the greens of Stand Cricket Club. These two spaces complement each other perfectly for family gatherings as well as for spacious everyday living.
Next to the L-shaped family living suite is the large eat-in kitchen/diner with separate seating area, which also has underfloor heating, making it a really practical and versatile space.
The high specification, modern Principal kitchen lends itself perfectly to being the heart of the home - a large, welcoming space in which to cook, eat and relax. From the large integrated American-style fridge freezer, insinkerator, Quooker tap, providing hot, cold and sparkling water, two ovens, an 8-ring gas hob and dishwasher and a spacious breakfast bar with high stools. The second kitchen/utility room ensures cooking for, and entertaining, large numbers, as well as managing laundry, are a breeze.
There is a home gym, next to which is a fitted home office which could potentially be adapted to be an accessible ground floor 6th bedroom. The WC/powder room is finished to a very high standard and, along with an under-stairs coat and boot cupboard, the spacious downstairs of this home is as elegant and luxurious as it is practical, with an extremely well-planned layout.
The staircase to the first floor is a joy to ascend, with a grand chandelier giving a high level of sophistication, complementing the triple-height ceilings beautifully.
Deep pile cream carpets greet you on the spacious landing, from which four superb bedrooms and three bathrooms await, which must be viewed to be appreciated!
In brief, the Principal Suite presents like a five-star hotel suite with lots of space, high-end built-in wardrobes, views over the South-facing rear garden and a large ensuite bathroom with underfloor heating.
The second double bedroom runs the full depth of the house and has a large dressing area and space for either a homework desk or gaming station.
The third double bedroom benefits from a superb en-suite bathroom with underfloor heating.
Bedroom four is a great size, opposite the Principal suite and has far-reaching views beyond the front of the house.
The fifth bedroom is a large single and currently used very well as a fantastic walk-in dressing room.
A full-sized bath tub, separate walk-in shower and heated towel rail along with the sink and WC and underfloor heating make a very appealing central bathroom.
The insulated loft space with pull-down ladder is a great space for storage, measuring approximately 1.3 metres in height. Also helping to keep this modern house warm is the large, serviced combi Vailant boiler installed downstairs.
The South-facing rear garden is a true sun trap in the summer months, and with the bi-fold doors open onto the patio creating a perfect indoor-outdoor flow in the warm weather, it’s easy to see why the current owners have enjoyed many a garden party and family celebration here.
With mature-tree lined lawn, a good level of privacy is offered over the garden and the little pond adds further to the huge appeal of the home. The spacious driveway with parking for three to four car and secure entry system make this Freehold property a must-view property.
EPC Rating: C
Rear Garden
Large lawned back garden
Parking - Driveway
Private, gated driveway
Energy performance certificate - ask agent
Council TaxA payment made to your local authority in order to pay for local services like schools, libraries, and refuse collection. The amount you pay depends on the value of the property.Read more about council tax in our glossary page.
Band: G
Higher Lane, Whitefield, M45
NEAREST STATIONS
Distances are straight line measurements from the centre of the postcode- Whitefield Tram Stop0.3 miles
- Besses 'o th' Barn Tram Stop0.6 miles
- Prestwich Tram Stop1.2 miles
About the agent
At The Address Club, we help you strive for the very best as we expertly guide you on the path of home-selling success.
We pledge to sell your home for the price it deserves and in the style that is worthy of your beautiful abode. We are fuelled by a commitment to excellence from start to finish and work tirelessly to achieve this.
We create client partnerships with purpose where trust, expertise and total commitment to selling your home are at the heart of everything we do.
<Notes
Staying secure when looking for property
Ensure you're up to date with our latest advice on how to avoid fraud or scams when looking for property online.
Visit our security centre to find out moreDisclaimer - Property reference 9cac2150-e078-4902-9eb4-1f09f54433c9. The information displayed about this property comprises a property advertisement. Rightmove.co.uk makes no warranty as to the accuracy or completeness of the advertisement or any linked or associated information, and Rightmove has no control over the content. This property advertisement does not constitute property particulars. The information is provided and maintained by The Address Club, Covering Cheshire. Please contact the selling agent or developer directly to obtain any information which may be available under the terms of The Energy Performance of Buildings (Certificates and Inspections) (England and Wales) Regulations 2007 or the Home Report if in relation to a residential property in Scotland.
*This is the average speed from the provider with the fastest broadband package available at this postcode. The average speed displayed is based on the download speeds of at least 50% of customers at peak time (8pm to 10pm). Fibre/cable services at the postcode are subject to availability and may differ between properties within a postcode. Speeds can be affected by a range of technical and environmental factors. The speed at the property may be lower than that listed above. You can check the estimated speed and confirm availability to a property prior to purchasing on the broadband provider's website. Providers may increase charges. The information is provided and maintained by Decision Technologies Limited.
**This is indicative only and based on a 2-person household with multiple devices and simultaneous usage. Broadband performance is affected by multiple factors including number of occupants and devices, simultaneous usage, router range etc. For more information speak to your broadband provider.
Map data ©OpenStreetMap contributors.




