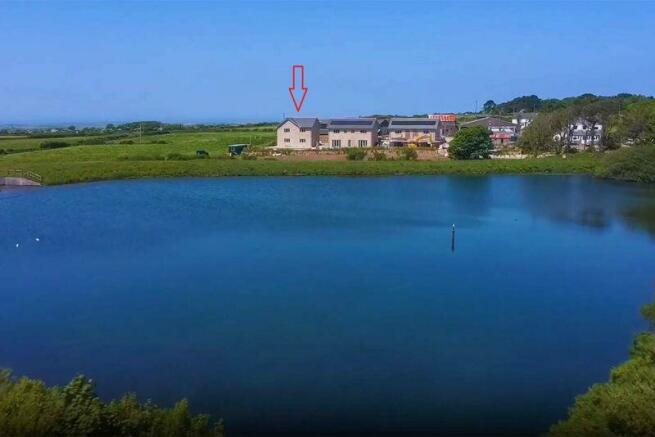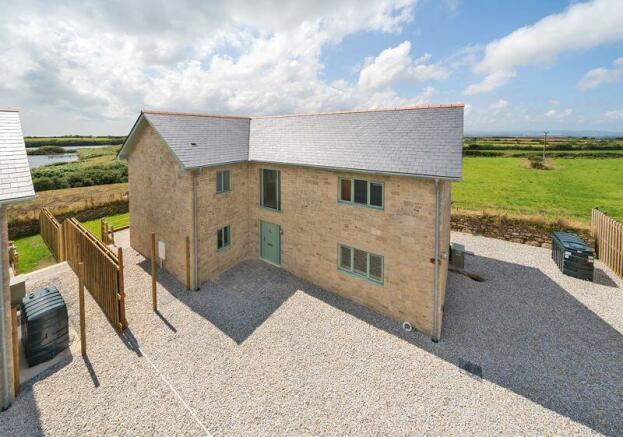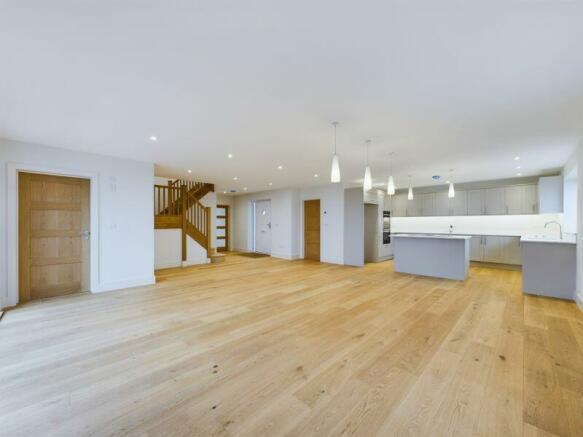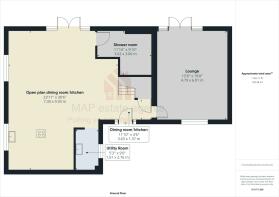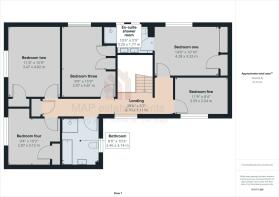
Cargenwyn Farm, Black Rock, Praze

- PROPERTY TYPE
House
- BEDROOMS
5
- BATHROOMS
3
- SIZE
Ask agent
- TENUREDescribes how you own a property. There are different types of tenure - freehold, leasehold, and commonhold.Read more about tenure in our glossary page.
Freehold
Key features
- Traditionally built quality detached house
- Brand new home in a fantastic rural location
- Accommodation in total 2368 square feet
- Huge open planned dining room/kitchen
- Dual aspect lounge
- Five bedrooms, three bathrooms
- Extensive parking
- Views across ponds and countryside
- Solar panels, underfloor heating, oil heating
- Ready for occupation
Description
Being one of only three homes built and the only one of this size and design, this property is tucked away in the heart of the West Cornish countryside. The home enjoys views across fields, Cargenwyn reservoir, two adjacent ponds and on one side towards St Ives and the north coast. Anyone seeking a quality new home in a rural location is encouraged to view with the property now ready for its new owner to move in.
Located at the end of a farm track, the properties are approached via their own entrance, the drive then continuing off for the two other homes.
The village of Beacon and Praze are both two and a half miles away, both have a range of local facilities with Praze having a doctor’s surgery and Public House. Set in the heart of the countryside you are virtually equidistant to travel to Falmouth, St Ives, Penzance, Helston or Truro.
The towns of Redruth and Camborne are also a short car ride away and provide an array of commercial and schooling options.
ACCOMMODATION COMPRISES
Entrance door opening to:-
OPEN PLAN DINING ROOM/KITCHEN
30' 6'' x 23' 11'' (9.29m x 7.28m) maximum measurements
The opening to this home is cavernous with engineered oak flooring with underfloor heating. There is an oak staircase to the first floor and a large cupboard housing the 'Megaflo' hot water solar system. There are double patio doors which enjoy far reaching rural views and open onto the side terrace. There is a further window to the side which also enjoys rural views and beyond to the neighbouring reservoir. The dining area has been fitted with three light pendants for a choice of dining table position. The kitchen is fitted with a range of sold wood units with an island incorporating a 'Smeg' individual downdraft hob with double storage cupboards below and adjacent wine coolers to either side. There is a built-in double 'Neff' slide and hide oven and grill. A generous range of units at both eye and base level with roll edge solid resin work surfaces to three sides with inset 'Copel' sink and boiler tap beside. Pull out larder tower. ...
LOUNGE
19' 8'' x 15' 8'' (5.99m x 4.77m)
Double glazed patio doors open to the outside and from here you can enjoy the rural views over farmland to St Ives Bay and beyond. This dual aspect room also has a double glazed window, therefore this room has a lot of natural light. Engineered oak flooring with underfloor heating.
SHOWER ROOM/BOOT ROOM
11' 10'' x 9' 10'' (3.60m x 2.99m) L-shaped, maximum measurements
Designed for the busy family, whereby when returning from the beach, a very accessible and usable shower room is available. Beautifully appointed with an oversize walk-in shower cubicle with wall mounted 'Mira' shower over, wash hand basin and low level WC. Tiled walls and floor. Space for plumbing for washing machine.
UTILITY ROOM
9' 0'' x 5' 3'' (2.74m x 1.60m)
Complementing the kitchen with matching solid wood units and a stainless steel sink unit with double tap above and solid resin work surfaces. Eye level cupboard. Engineered oak flooring. Boiler cupboard.
As previously mentioned there is a turning oak staircase to the first floor which leads up to the:-
FIRST FLOOR LANDING
The landing has two radiators (the first floor has radiators, whereas the ground floor has underfloor heating). Large feature double glazed window to the front elevation providing good natural light. At the end of the landing is a large airing cupboard with slatted shelving and a radiator. Doors off to:-
BEDROOM ONE
14' 0'' x 10' 10'' (4.26m x 3.30m)
Double glazed window to the rear which enjoys a magnificent outlook over farmland, virtually a 180 degree view of the Cornish countryside looking across towards St Ives and the bay in the distance. Built-in double wardrobe illuminated by low power LED lighting with further one and a half sized wardrobe to the side with the same features. Radiator.
EN-SUITE SHOWER ROOM
Walk-in shower with ceiling mounted rain shower head, two wash hand basins with vanity storage below and mixer taps above. Wall mounted ladder heated towel rail and low level WC. Fully tiled floor and walls. Inset ceiling spotlighting. Two double glazed frosted windows.
BEDROOM FIVE
11' 9'' x 8' 4'' (3.58m x 2.54m)
Double glazed window to front. Radiator.
BEDROOM TWO
15' 9'' x 11' 4'' (4.80m x 3.45m)
A large double room again enjoying the fabulous views over the two lakes in countryside. Built-in double wardrobe with LED lighting. Radiator.
BEDROOM THREE
15' 9'' x 9' 9'' (4.80m x 2.97m) plus door recess
Double glazed window which enjoys the magnificent views across to St Ives and the sea in the distance. Built-in Jack and Jill double wardrobe with low powered LED lighting.
BEDROOM FOUR
10' 3'' x 9' 4'' (3.12m x 2.84m) minimum measurements, plus recesses
Double glazed window to front which enjoys a great view over the front garden to the two lakes behind, these are often enjoyed by the various birds Cornwall has to offer. Radiator. Built-in single wardrobe with low power LED lighting.
BATHROOM
Beautifully appointed with a walk-in shower cubicle and free standing bath with floor mounted swan necked tap, wash hand basin with double vanity basin below and low level WC. Further wall mounted vanity unit, wall mounted ladder heated towel rail. Frosted double glazed window. Inset ceiling spotlighting. Tiled floor and walls.
OUTSIDE
To the front of the property there is a significant area for parking for four/five cars with concrete demarkation to the neighbours. There is a large terrace to two sides of the property both of which enjoy the countryside views and one which enjoys the views across the reservoir. There is plenty of space for tables, chairs, sun loungers and barbecue to enjoy this fabulous outside space. Steps lead down to the lawned garden which is level and enclosed by natural stone walled boundaries.
AGENT'S NOTES
The properties are traditionally built with solid concrete block inner leaf with granite elevations and pointing down in hydraulic lime. The properties will have oil fired heating with solar panels on the roof producing 3.7kw and what is left over is put back into the national grid. The properties have thermostats and are hard wired with a wi-fi option providing different zones for preferred heating options in the property. The ground floor flooring is engineered oak and the first floor will be carpeted with a choice of colours and design given to the new owners. Each bathroom will have electric mirrors with shaver points and all lighting is all low powered LED with three different options of daylight, cool white and warm white. The properties are serviced with a private water supply by a bore hole and is pumped to each of the properties at high pressure. The properties are on a private drainage system and therefore independent of the local water authority. The water, the...
DIRECTIONS
From Praze-An-Beeble take School Road, passing the Doctors Surgery and Crowan Primary school. Follow this road for approx. 1 1/2 miles during which you will go round a sharp left hand bend. As you enter Black Rock you will see water on both sides of the road, the entrance to Cargenwyn Farm will be on your left with a very generous splay, take this entrance down, turn left and the properties are in front of you. If using What3words:- skunks.spaceship.impresses
Brochures
Property BrochureFull DetailsCouncil TaxA payment made to your local authority in order to pay for local services like schools, libraries, and refuse collection. The amount you pay depends on the value of the property.Read more about council tax in our glossary page.
Ask agent
Cargenwyn Farm, Black Rock, Praze
NEAREST STATIONS
Distances are straight line measurements from the centre of the postcode- Camborne Station2.5 miles
- Redruth Station4.3 miles
About the agent
MAP Estate Agents, Barncoose
Gateway Business Centre, Wilson Way, Barncoose, Illogan Highway, TR15 3RQ

Selling and letting homes across West Cornwall in a very personal and modern way. Please let us put your home 'On the MAP'
The MAP team are all very experienced and well established property professionals who have helped thousands of buyers and sellers over the years across West Cornwall. Between us we have over 125 years of selling and letting homes in the region.
Since opening in 2017 the business has grown considerably mainly through recommendation.
Notes
Staying secure when looking for property
Ensure you're up to date with our latest advice on how to avoid fraud or scams when looking for property online.
Visit our security centre to find out moreDisclaimer - Property reference 11979494. The information displayed about this property comprises a property advertisement. Rightmove.co.uk makes no warranty as to the accuracy or completeness of the advertisement or any linked or associated information, and Rightmove has no control over the content. This property advertisement does not constitute property particulars. The information is provided and maintained by MAP Estate Agents, Barncoose. Please contact the selling agent or developer directly to obtain any information which may be available under the terms of The Energy Performance of Buildings (Certificates and Inspections) (England and Wales) Regulations 2007 or the Home Report if in relation to a residential property in Scotland.
*This is the average speed from the provider with the fastest broadband package available at this postcode. The average speed displayed is based on the download speeds of at least 50% of customers at peak time (8pm to 10pm). Fibre/cable services at the postcode are subject to availability and may differ between properties within a postcode. Speeds can be affected by a range of technical and environmental factors. The speed at the property may be lower than that listed above. You can check the estimated speed and confirm availability to a property prior to purchasing on the broadband provider's website. Providers may increase charges. The information is provided and maintained by Decision Technologies Limited. **This is indicative only and based on a 2-person household with multiple devices and simultaneous usage. Broadband performance is affected by multiple factors including number of occupants and devices, simultaneous usage, router range etc. For more information speak to your broadband provider.
Map data ©OpenStreetMap contributors.
