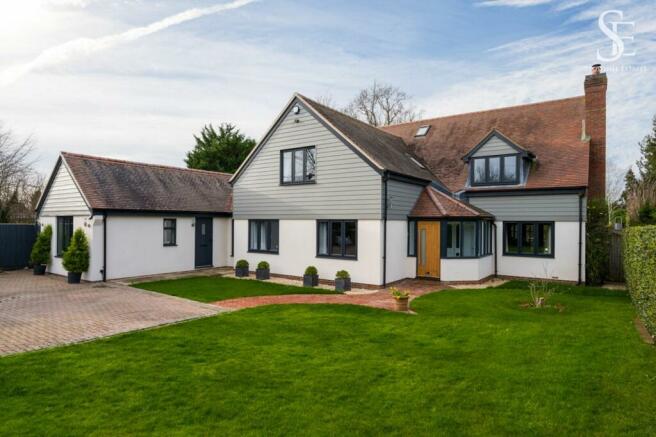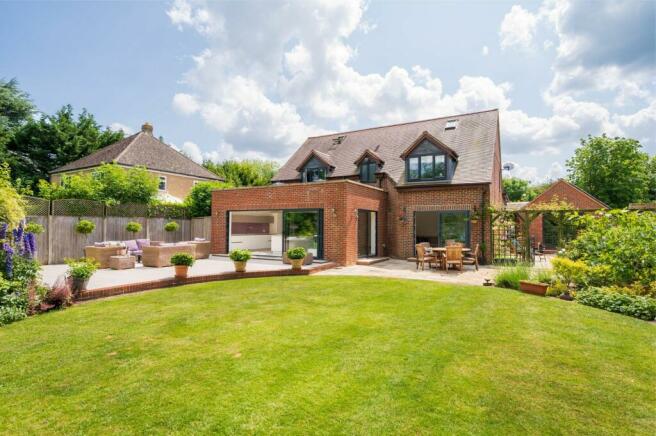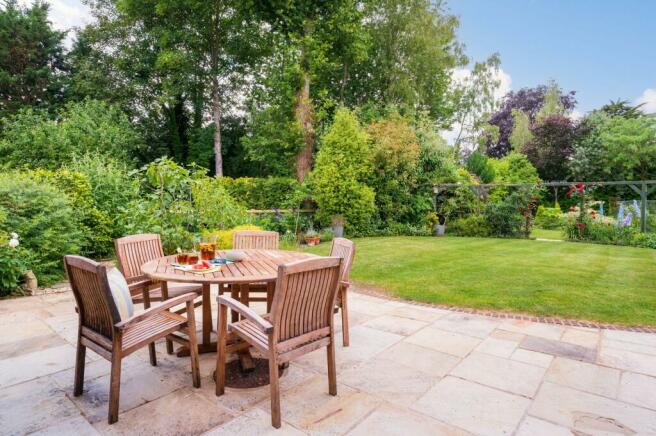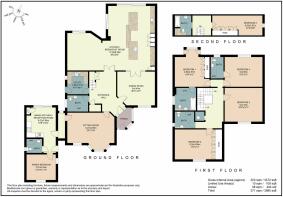Field View, 47a Hurst Lane, Cumnor, Oxford, OX2 9PR

- PROPERTY TYPE
Detached
- BEDROOMS
5
- BATHROOMS
6
- SIZE
3,985 sq ft
370 sq m
- TENUREDescribes how you own a property. There are different types of tenure - freehold, leasehold, and commonhold.Read more about tenure in our glossary page.
Freehold
Key features
- Spectacular 3900 square feet family home, recently extended and refurbished to the highest standards.
- Quiet location in leafy Cumnor Hill, within a stone’s throw of Oxford city centre.
- 5 double bedrooms (2 ensuite) and 4 bathrooms.
- Incredible 38ft x 28ft kitchen/diner/family room with bespoke designer fixtures, fittings and appliances.
- Formal sitting room & dining room.
- Attached 1-bed self-contained annexe with kitchen/reception room, double bedroom & bathroom.
- Beautiful, professionally landscaped gardens to front and rear.
- Gated, driveway parking for several cars.
- Planning permission granted for further extension of house and annexe.
- Fantastic location for the Oxford schools.
Description
Super-spacious, beautifully presented family houses like Field View are a rarity – and even more so when they are located on Cumnor Hill, one of Oxford’s most desirable addresses.
It’s hard to believe that it’s just a couple of miles into the city centre from this picturesque countryside location - it personifies the phrase ‘enjoying the best of both worlds’.
Any family would be delighted to call this spectacular five-bedroom house ‘home’. Encompassing a total of 3,600 sq ft of carefully curated space, the ‘wow!’ factor comes from the uber-contemporary 38x28ft kitchen/family room - a chic, convivial hub of everyday life and the most perfect set-up for entertaining. It even featured in the pages of Self Build & Design magazine.
The current owners have lived at Field View since its construction 22 years ago, and no expense has been spared to ensure this fabulous house reflects the trends - exemplifying the best of interior design. That includes the top-of-the-range Miele kitchen with comfortable family room, four modernised bathrooms, solar roof panels and, last year, the conversion of the garage to a chic one-bedroom ‘granny’ annexe that could alternatively generate letting income in this peaceful pastoral setting on the edge of the city. If desired, planning permission is in place for further extension of the house and annexe too.
There are the most beautiful, professionally landscaped gardens to the front and rear, creating an exquisite outdoor haven. Elegant paved terraces are perfect for summertime relaxation and entertaining.
Currently underway, the finishing touches are being made to a contemporary update of Field View’s façade with the addition of Cedral cladding and rendering, larger windows and front door.
It’s a 20-minute walk, or a swift bus or bicycle ride, to the nearby village of Cumnor - with village stores, a butchers, village hall, primary school and two pubs - in one direction and a couple of miles into the city centre in the other. All the cultural and leisure attractions of Oxford are easily reached, while Field View is cloistered peacefully in the countryside with a fantastic choice of scenic walks literally on the doorstep.
Add in excellent road and rail commutability and it’s pretty much perfect. Here are all the details . . .
Contemporary and spacious, warm and welcoming
From Hurst Lane, a sweeping drive leads to the front of Field View where there’s parking for at least half-a-dozen cars.
The entrance porch opens into the delightfully light and spacious hallway of Field View. It sets the tone for the rest of the house, exuding refined elegance and the lovely ambience of a home that’s been at the heart of family life.
Immediately to the left is the double-aspect 20x16ft sitting room overlooking the front lawn, flower borders and beech hedged and fenced boundary, and across the lane to the fields. A large formal dining room is to the right of the hall with an elegant open fireplace to keep things toasty in the winter. With glazed double doors opening into the superb kitchen/family room it’s ideal for hosting supper parties with guests able to drift from drinks here or on the garden terraces to enjoy a candlelit dinner.
Double doors also lead from the hall into the kitchen/family room, and it’s simply breath-taking! Flooded with light via sliding patio doors on three walls and two overhead roof lanterns, it’s a dreamy space - underfloor heated and zoned for kitchen, dining and relaxation.
The sleek white and dove grey fitted floor and wall units with pale lilac splashbacks and Silestone quartz worktops stretch the entire 28ft length of one wall with a wide central island in front complete with breakfast bar.
All the integral appliances are top-notch Miele and include three ovens, full-height freezer and full-height fridge, induction hob, ceiling extraction fan, dishwasher and Quooker boiling water tap.
The remainder of this super-cool room is devoted to family socialising. With squashy L-shaped sofas and a slim wall-mounted TV it’s great for chilling out at any time of the day. And there’s three sets of patio doors to slide back in the warmer months, achieving that ultra-desirable merger of the house interior with the luxe terraces and glorious gardens.
An invaluable addition by the current owners is the downstairs bathroom with shower – always a plus when considering future-proofing a property.
Completing the ground floor layout, the washing machine, tumble dryer, an under-counter fridge and sink are neatly tucked away in the utility room, to the left of the hall, with an exterior door to the garden.
A versatile annexe
Added by the current owners just last year, the former detached garage has been converted into a very smart annexe with a well-equipped kitchen/living room, bedroom and shower room. For use as a granny or au pair annexe, a hallway links it to the house. However, if rented out, it also has its own private entrance and a set of patio doors in the kitchen/living room open onto a lovely paved and trellis-screened patio to the rear.
Beautiful bedrooms
There are four really generous double bedrooms on the first floor, and all are beautifully presented with grey carpeting and neutral décor offering a blank canvas for the new owners to style as they please.
The principal 16x15ft bedroom has a bank of built-in wardrobes and overlooks the fabulous gardens to the rear. There’s a large and modern en-suite bathroom with bathtub and shower.
To the front of the house, bedroom two, 17x13ft, has built-in wardrobes and scenic views across the fields. There are two further good-sized bedrooms with one, with en-suite shower room, perfect for guests.
A fifth bedroom, 22x9ft, and separate bathroom are located on the second floor under the eaves. There is some reduced head height but it would make a good office, craft/music room or a teenage den.
Glorious gardens
The current owners spent £50,000 having their back garden redesigned and professionally landscaped – and it really is sensational!
This wonderfully peaceful and secure sanctuary is screened by mature trees and showcases a two-tier paved terrace running the width of the house, curvaceously hugging a circular lawn bordered by bloom-laden flowerbeds. It’s a dream for summertime relaxation, al fresco meals or entertaining.
A curved expanse of rose-clad trellis divides this from the rear part of the garden where there’s another big lawn, ornamental fishpond, rockery and super vegetable garden with raised planters, greenhouse and two garden sheds. There’s also a bike shed and log store.
Round and about
It’s enviably peaceful rural location belies the fact that Field View is so close to the buzzing heart of Oxford city centre but, closer to home, the bells and whistles of everyday life can be found in the village of Cumnor (20 minutes’ walk) which has a village stores, post office, butchers and village hall with a busy weekly diary of activities. The village ‘local’, The Vines, has a nice big garden and a weekly ‘pie and a pint’ night.
One of Oxford’s most popular pubs, The Fishes, is within a half-hour walk and serves tasty and innovative dishes, focused on fresh and seasonal, all day, every day. It has a wonderfully picturesque pub garden too and is part of the renowned Peach Pubs group who also own the AA-rosette Bear & Ragged Staff in Cumnor, a historic Tudor pub with modern conservatory restaurant and lovely outside dining terrace.
Also, recently completed and within a 10-minute walk, the multi-million pound West Way Square development at Botley, at the bottom of Cumnor Hill, replaces the old 1960s shopping precinct with a sunny piazza lined with shops including a Coop supermarket specialising in food from local growers and producers, a chemist, coffee shop and restaurants.
It’s a couple of miles to Waitrose on Botley Road, plus other national retailers such as Aldi and Dunelm and renowned local business, The Oxford Wine Company.
Education is, of course, a priority for families and Oxford positively heaves with excellent private schools – Magdalen College School, Christchurch Cathedral School, Oxford Sixth Form, Headington School, Oxford High, the Dragon School and St Edward’s School to name but a few and all within three miles. The local primary school, Cumnor CE, is within walking distance and Ofsted-rated ‘good’ whilst the nearest secondary, Matthew Arnold School, is half-a-mile away and also ‘good’. Cherwell School, 3.5 miles, is ‘outstanding’.
Nearby, the River Thames and Farmoor reservoir offer extensive fishing and watersports options, or just the chance to relax waterside. And there’s nowhere nicer to be than Oxford in the summertime with punting, cricket, al fresco drinks and dining, outdoor theatre and picnics in the parks.
** Please note that the image of the front elevation is a CGI visualisation of the completed facade and construction work is currently underway. Please call us on for more details.**
THE FINER DETAILS
What3Words: ///deep.others.tigers
FINER DETAILS:
Distances: Oxford City Centre 3 miles
London 64 miles
Heathrow 52 miles
Square Footage: 3,985 square feet | 371 square metres
EPC: C
Local Authority: Vale of White Horse DC | whitehorsedc.gov.uk
Heating: Gas Central Heating & Solar Panels
EPC Rating: C
Brochures
Brochure 1Council TaxA payment made to your local authority in order to pay for local services like schools, libraries, and refuse collection. The amount you pay depends on the value of the property.Read more about council tax in our glossary page.
Ask agent
Field View, 47a Hurst Lane, Cumnor, Oxford, OX2 9PR
NEAREST STATIONS
Distances are straight line measurements from the centre of the postcode- Oxford Station2.0 miles
- Radley Station4.8 miles
- Oxford Parkway Station4.8 miles
About the agent
Stowhill Estates Ltd, Stowhill Estates Frilford
Stowhill Estates Frilford, Frilford Heath Golf Club, Oxford Road, Frilford, OX13 5NW

THE ESTATE AGENT FOR UNIQUE HOMES IN OXFORDSHIRE, BERKSHIRE AND THE COTSWOLDS
Selling the very best homes, in the very best places.
Stowhill Estates was founded in 2016 by husband and wife team Michael and Lucy Joerin. We are experts in creative lifestyle marketing, using captivating images and compelling property descriptions which really bring a home to life. We support this with bespoke, magazine-style brochures, evocative video tours and exciting social me
Notes
Staying secure when looking for property
Ensure you're up to date with our latest advice on how to avoid fraud or scams when looking for property online.
Visit our security centre to find out moreDisclaimer - Property reference a77cd229-90e8-45d0-b634-e6a8324dce1e. The information displayed about this property comprises a property advertisement. Rightmove.co.uk makes no warranty as to the accuracy or completeness of the advertisement or any linked or associated information, and Rightmove has no control over the content. This property advertisement does not constitute property particulars. The information is provided and maintained by Stowhill Estates Ltd, Stowhill Estates Frilford. Please contact the selling agent or developer directly to obtain any information which may be available under the terms of The Energy Performance of Buildings (Certificates and Inspections) (England and Wales) Regulations 2007 or the Home Report if in relation to a residential property in Scotland.
*This is the average speed from the provider with the fastest broadband package available at this postcode. The average speed displayed is based on the download speeds of at least 50% of customers at peak time (8pm to 10pm). Fibre/cable services at the postcode are subject to availability and may differ between properties within a postcode. Speeds can be affected by a range of technical and environmental factors. The speed at the property may be lower than that listed above. You can check the estimated speed and confirm availability to a property prior to purchasing on the broadband provider's website. Providers may increase charges. The information is provided and maintained by Decision Technologies Limited.
**This is indicative only and based on a 2-person household with multiple devices and simultaneous usage. Broadband performance is affected by multiple factors including number of occupants and devices, simultaneous usage, router range etc. For more information speak to your broadband provider.
Map data ©OpenStreetMap contributors.




