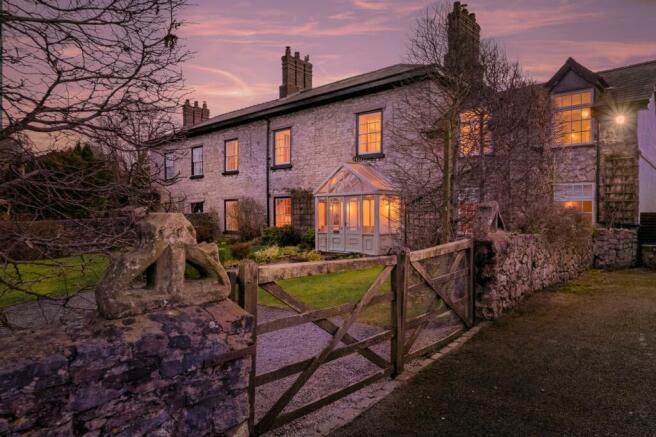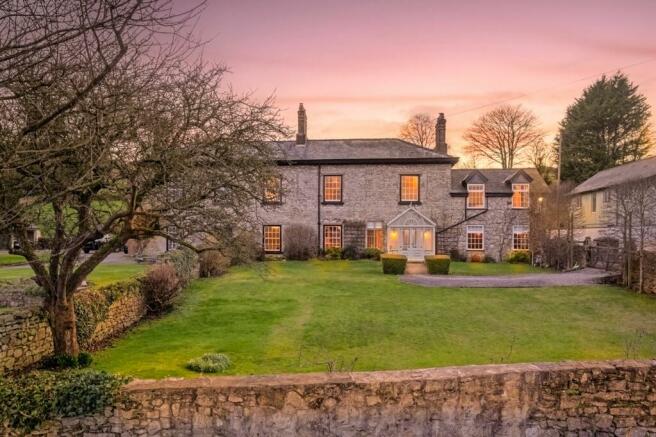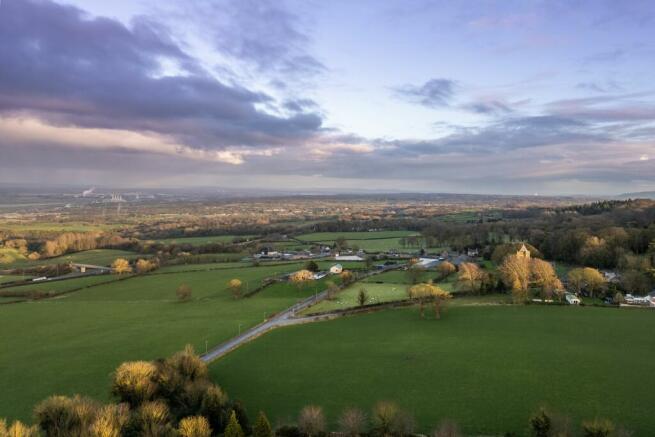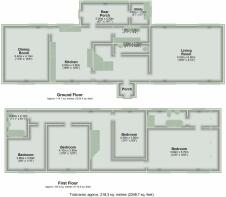Pentre Road, Halkyn, CH8

- PROPERTY TYPE
Semi-Detached
- BEDROOMS
4
- BATHROOMS
2
- SIZE
2,368 sq ft
220 sq m
- TENUREDescribes how you own a property. There are different types of tenure - freehold, leasehold, and commonhold.Read more about tenure in our glossary page.
Freehold
Key features
- Stunning Grade 2 Listed Residence
- Sympathetically Maintained
- Original Features
- Four Double Bedrooms
- Detached Office/Games Room
- Incredible Views
Description
Welcome to Halkyn Old Hall, an impressive grade 2 listed home that once formed part of the Grosvenor Estate. Originally dating from the late 1700’s, this house is brimming with original features and character having been sympathetically restored and maintained to the highest of standards.
Built by the Grosvenor family, the property is thought to have been converted from the Grosvenor racing stables which were constructed in 1760. The house was subsequently split into 2 and a rear wing added in the late 1800’s. Documents show that the quarry manager for the Grosvenor family, Matthew Francis, then called Halkyn Old Hall home.
The house occupies a large plot with good sized gardens to the front and rear with a detached office/games room to the rear, ample parking for multiple vehicles and stunning views over the Dee Estuary towards the Wirral and beyond.
As we go into the house, a welcoming reception porch leads into a beautiful hall where the first glimpse of the character awaits. Period doors and beams as well as stone flooring help create the warm sense of being in this historic country home. Reception rooms are accessed from either side of the hall with a large living room to the right and the kitchen to the left.
The living room is an extended part of the property but has retained the character with period beams and inglenook fireplace complete with a log burner.
They say that the kitchen is the ‘heart of the home’, and this is certainly true here. Fitted with solid oak units courtesy of Martin Moore, these kitchens now start from approximately £45,000. The oil fired Aga is stunning with a lilac finish. It was refurbished in 2008 and has been regularly serviced and maintained ever since. There is also space for an electric oven to be installed if desired. Off the kitchen is a walk in pantry cupboard as well as a rear porch/boot room and a utility room.
The formal dining room is another spectacular reception area, perfect for hosting large dinner parties. There is ample space to seat 10-12 with ease (if not more).
To the first floor, there are four double bedrooms and a family bathroom. The master suite is located above the living room in the extended part of the house and is complete with a wall of fitted wardrobes as well as a dressing room and en-suite spa like bathroom. There really is plenty of continuity with the period features to the remaining bedrooms from the sash windows with wooden shutters and period fireplaces.
This home has to be viewed to get that feel and to appreciate the accommodation and space on offer.
Outside, double gates lead to a gravelled parking area with the driveway continuing around the side of the property. A large lawn to the front leads down to a stone wall where the views can truly be appreciated.
To the rear, there is a courtyard between the main house and the detached office/media room. Steps to one side and a ramp to the other lead up to a raised patio and enclosed lawn that benefit from the south westerly aspect.
Located in Halkyn, this home is perfectly situated with convenient access for those wishing to commute. The A55 is close by providing transport links to North Wales, Chester and further afield. Locally, there are amenities such as a post office, convenience store, library and two village pubs.
Nearby towns of Holywell & Mold provide all the necessary amenities required such as excellent schools, supermarkets, banks, restaurants as well as local & national stores.
EPC Rating: E
Council TaxA payment made to your local authority in order to pay for local services like schools, libraries, and refuse collection. The amount you pay depends on the value of the property.Read more about council tax in our glossary page.
Ask agent
Pentre Road, Halkyn, CH8
NEAREST STATIONS
Distances are straight line measurements from the centre of the postcode- Flint Station2.7 miles
About the agent
Welcome to Tate & Co, your trusted estate agency. We are a company that is committed to providing you with the highest level of service and expertise in the industry. At Tate & Co, we are not just another estate agents - we are a team of professionals who are dedicated to helping you find your dream home.
Our core values are at the heart of everything we do. We believe in being ethical, straight-talking, honest, and trustworthy.
We look forward to helping you find your dream home.
Industry affiliations

Notes
Staying secure when looking for property
Ensure you're up to date with our latest advice on how to avoid fraud or scams when looking for property online.
Visit our security centre to find out moreDisclaimer - Property reference ec1c0c31-aab0-4f83-a3d8-1b13b8d58ad3. The information displayed about this property comprises a property advertisement. Rightmove.co.uk makes no warranty as to the accuracy or completeness of the advertisement or any linked or associated information, and Rightmove has no control over the content. This property advertisement does not constitute property particulars. The information is provided and maintained by Tate & Co, Hawarden. Please contact the selling agent or developer directly to obtain any information which may be available under the terms of The Energy Performance of Buildings (Certificates and Inspections) (England and Wales) Regulations 2007 or the Home Report if in relation to a residential property in Scotland.
*This is the average speed from the provider with the fastest broadband package available at this postcode. The average speed displayed is based on the download speeds of at least 50% of customers at peak time (8pm to 10pm). Fibre/cable services at the postcode are subject to availability and may differ between properties within a postcode. Speeds can be affected by a range of technical and environmental factors. The speed at the property may be lower than that listed above. You can check the estimated speed and confirm availability to a property prior to purchasing on the broadband provider's website. Providers may increase charges. The information is provided and maintained by Decision Technologies Limited.
**This is indicative only and based on a 2-person household with multiple devices and simultaneous usage. Broadband performance is affected by multiple factors including number of occupants and devices, simultaneous usage, router range etc. For more information speak to your broadband provider.
Map data ©OpenStreetMap contributors.




