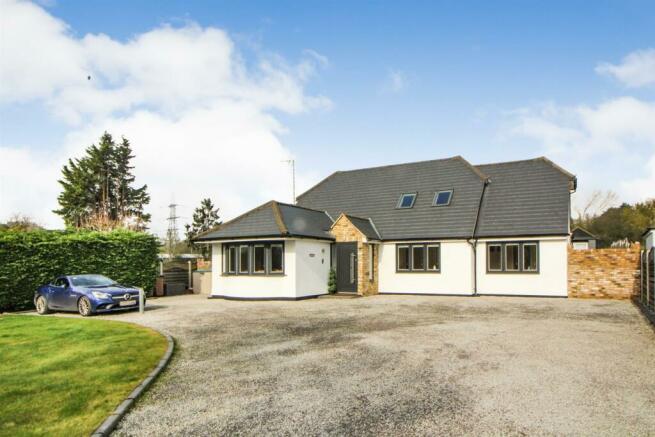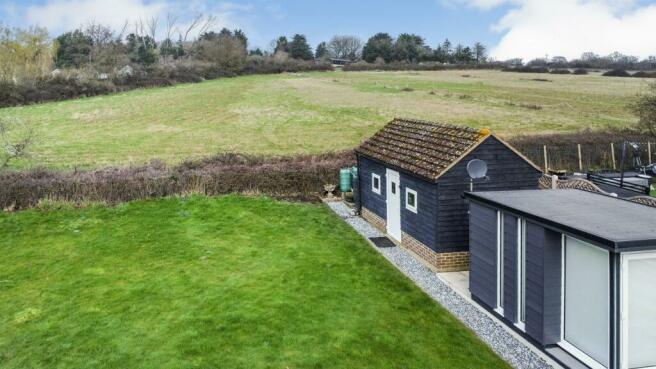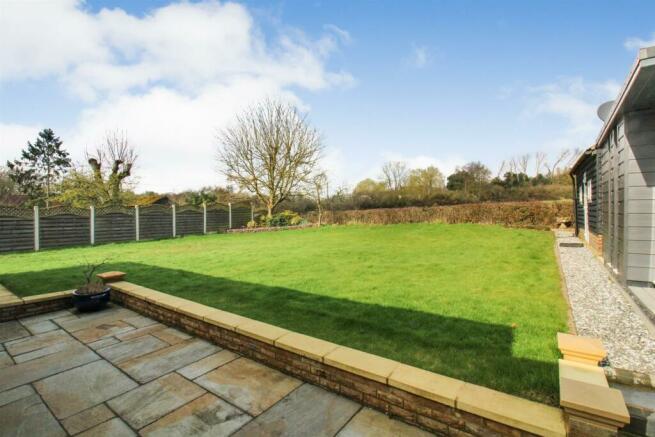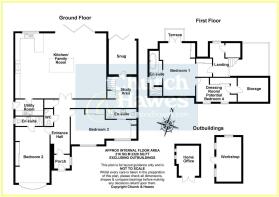
South Hanningfield Road, Rettendon Common

- PROPERTY TYPE
Detached
- BEDROOMS
3
- BATHROOMS
3
- SIZE
Ask agent
- TENUREDescribes how you own a property. There are different types of tenure - freehold, leasehold, and commonhold.Read more about tenure in our glossary page.
Freehold
Key features
- Exceptionally High Quality Family Home
- Three Large Bedrooms all with En-Suite Bathrooms
- Master bedroom with Balcony & Dressing Room/ 4th Bedroom
- Study Area
- Snug with Bi-Folding doors
- Wonderful Open Plan Kitchen, Dining & Living Room with Bi-Folding Doors
- Utility Room & Cloakroom
- Garden Studio/Home Office/Gym
- Workshop - Farmland to the Immediate Rear
- EPC Rating D - Council Tax E
Description
The interior of the house includes spacious bedrooms, each equipped with en-suite bathrooms, providing both comfort and convenience. The focal point of the home is a stunning open-plan kitchen, dining, and living area that offers a wonderful view of the rear garden. The modern specification of the property includes an Air Source heat pump, underfloor heating, bi-folding doors, an oak staircase and doors, intercom system, electric entrance gate, and polished concrete floors. These features contribute to a high level of comfort, energy efficiency, and a contemporary aesthetic.
Externally, the property is set back from the road, providing ample parking space. The landscape includes a modern home office/studio, ideal for remote work or creative pursuits, and also a large workshop. The non-estate position ensures privacy, and the property backs directly onto open farmland, offering a serene and picturesque backdrop.
With its unique features and attention to detail, this residence stands out as a true one-off home. Overall, this property provides a harmonious blend of modern living, practicality, and a tranquil setting. Energy rating D
Location - The property is ideally located within easy access to both the A12 and A130, each is approx. 4 miles drive. The city of Chelmsford is 15 minutes away where there is a rail station with services to London's Liverpool Street. There are two primary schools closeby, Rettendon and West Hanningfield. Also easy access to Billericay, Wickford and South Woodham Ferrers.
Specification Note - Air To Water Source Heat Pump - An air source heat pump transfers heat from the outside air to water. This in turn heats rooms in your home via radiators & underfloor heating. It also heats the hot water.
Under Floor Heating to Some Rooms
Oak Staircase, Doors, Architraves & Some Floors
Electric Remote Operated Entrance Gate for Security
Video Intercom System
Bi-Folding Doors in the Living Area and Snug
LED External Eves Lighting
First Floor -
Master Bedroom - 5.41m x 3.68m>3.30m (17'9 x 12'1>10'10) - Fitted furniture. Doors to the en-suite and dressing room, Double doors lead to balcony with glass balustrades which overlooks the garden and farmland beyond.
En-Suite - Luxurious four piece suite including a Whirlpool bath.
Dressing Room/4Th Bedroom - 4.19m x 2.39m (13'9 x 7'10) - Currently fitted as a dressing room, however, could easily be converted to a 4th bedroom if required. Range of fitted furniture. Doorway with easy access to storage room 10'3 x 7'10
Landing - Beautiful oak staircase with glass balustrades to the:
Ground Floor -
Entrance Porch -
Entrance Hall - Doors to most rooms. Large cloaks cupboard.
Cloakroom -
Bedroom - 6.88m x 3.35m>1.91m (22'7 x 11'>6'3) - Range of fitted furntiure, door to:
En-Suite Shower Room -
Bedroom - 6.45m x 3.53m (21'2 x 11'7) - Range of fitted furniture, door to:
En-Suite Shower Room -
Study Area - 3.23m x 3.05m (10'7 x 10') - Feature vaulted ceiling door to:
Snug - 3.56m x 3.00m (11'8 x 9'10) - Bi-folding doors to the rear garden.
Open Plan Kitchen, Dining & Living Room - 8.97m x 6.73m (29'5 x 22'1) - A wonderful open plan family room featuring a ceiling lantern, 5 x bi-folding doors to the rear garden & polished concrete floors. The kitchen is fully fitted and includes extensive granite work surfaces.
Utility Room - 2.84m x 1.65m (9'4 x 5'5) -
Exterior -
Front - Accessed via a 5 bar electric gate to an extensive driveway providing parking for numerous vehicles. Wide access along one side of the property to the rear garden and wide storage area to the other side.
Rear Garden - Farmland to the immediate rear. Large full width patio leading to lawn garden.
Studio/Home Office/Gym - 3.10m x 2.34m (internal) (10'2 x 7'8 (internal)) -
Workshop - 4.65m x 2.51m (internal) (15'3 x 8'3 (internal)) -
Agents Notes - These particulars do not constitute any part of an offer or contract. All measurements are approximate. No responsibility is accepted as to the accuracy of these particulars or statements made by our staff concerning the above property. We have not tested any apparatus or equipment therefore cannot verify that they are in good working order. Any intending purchaser must satisfy themselves as to the correctness of such statements within these particulars. All negotiations to be conducted through Church and Hawes. No enquiries have been made with the local authorities pertaining to planning permission or building regulations. Any buyer should seek verification from their legal representative or surveyor.
Brochures
South Hanningfield Road, Rettendon CommonCouncil TaxA payment made to your local authority in order to pay for local services like schools, libraries, and refuse collection. The amount you pay depends on the value of the property.Read more about council tax in our glossary page.
Band: E
South Hanningfield Road, Rettendon Common
NEAREST STATIONS
Distances are straight line measurements from the centre of the postcode- Battlesbridge Station2.3 miles
- Wickford Station2.6 miles
- South Woodham Ferrers Station3.2 miles
About the agent
Established in 1977, Church & Hawes have been successfully selling properties in Essex for over 40 years, combining traditional values, ensuring the highest level of customer service along with the latest in property marketing including industry leading elevated photographs. This guarantees that your property receives the maximum coverage, so that you, the seller, achieve the best possible price for your home.
With the Directors combined in
Industry affiliations


Notes
Staying secure when looking for property
Ensure you're up to date with our latest advice on how to avoid fraud or scams when looking for property online.
Visit our security centre to find out moreDisclaimer - Property reference 32945056. The information displayed about this property comprises a property advertisement. Rightmove.co.uk makes no warranty as to the accuracy or completeness of the advertisement or any linked or associated information, and Rightmove has no control over the content. This property advertisement does not constitute property particulars. The information is provided and maintained by Church & Hawes, Danbury. Please contact the selling agent or developer directly to obtain any information which may be available under the terms of The Energy Performance of Buildings (Certificates and Inspections) (England and Wales) Regulations 2007 or the Home Report if in relation to a residential property in Scotland.
*This is the average speed from the provider with the fastest broadband package available at this postcode. The average speed displayed is based on the download speeds of at least 50% of customers at peak time (8pm to 10pm). Fibre/cable services at the postcode are subject to availability and may differ between properties within a postcode. Speeds can be affected by a range of technical and environmental factors. The speed at the property may be lower than that listed above. You can check the estimated speed and confirm availability to a property prior to purchasing on the broadband provider's website. Providers may increase charges. The information is provided and maintained by Decision Technologies Limited.
**This is indicative only and based on a 2-person household with multiple devices and simultaneous usage. Broadband performance is affected by multiple factors including number of occupants and devices, simultaneous usage, router range etc. For more information speak to your broadband provider.
Map data ©OpenStreetMap contributors.





