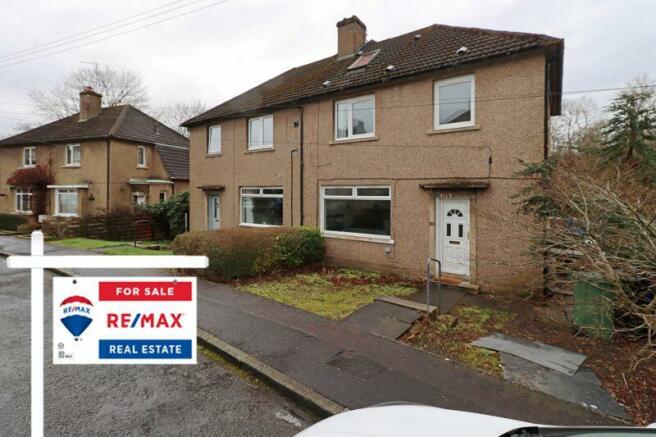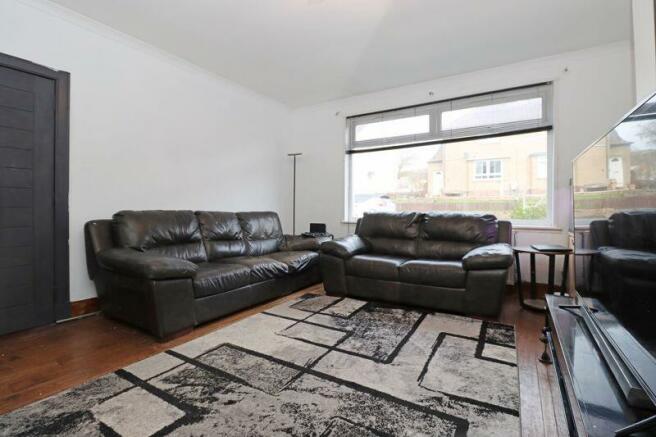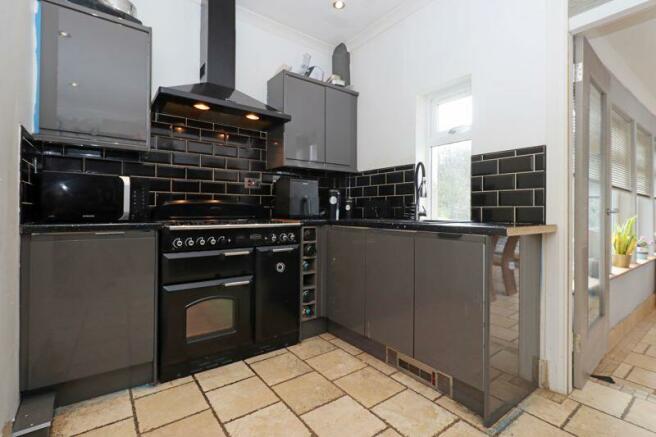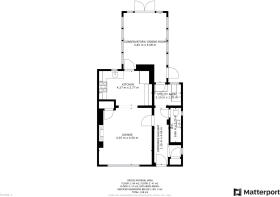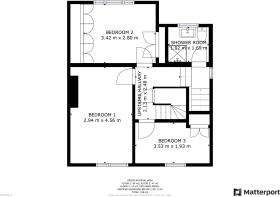Byburn, Ecclesmachan, Broxburn EH52 6NQ

- PROPERTY TYPE
Semi-Detached
- BEDROOMS
3
- BATHROOMS
1
- SIZE
Ask agent
- TENUREDescribes how you own a property. There are different types of tenure - freehold, leasehold, and commonhold.Read more about tenure in our glossary page.
Freehold
Key features
- Rarely Available Semi-Rural Property
- Perfect Family Home
- Spacious Living Area
- 3 Generously Sized Bedrooms
- Desirable Area for Families and Commuters
- Stunning Conservatory
- Large, South Facing Rear Garden
- Feature 'Attic Studio' with freestanding bath
Description
A fantastic opportunity to purchase a very rarely available spacious threebedroom semi-detached property in the picturesque village ofEcclesmachan, the property comprises of: entrance hallway with storagecupboards, spacious lounge, good sized kitchen, conservatory, W.C. Utility Area, Shower Room, two double bedrooms, single bedroom and large attic studio with front garden andvery sizable rear garden with plentiful parking.
The property also benefits from double glazing and central heating.
Situated in the sought after locale of Byburn, Ecclesmachan in a quietcul-de-sac location this semi-rural location offers a great lifestylewith a real community feel while being within easy access to all majorroutes for commuting. Uphall and Broxburn are the nearest town offering arange of shops, supermarkets, post office, doctors surgery, dentist's,banks, professional services, leisure centre, swimming pool and an 18hole golf course all within easy access.
The home report can be downloaded from our website.
Freehold
Council Tax Band B
These particulars are prepared on the basis of information provided byour clients. Every effort has been made to ensure that the informationcontained within the Schedule of Particulars is accurate. Nevertheless,the internal photographs contained within this Schedule/ Website mayhave been taken using a wide-angle lens. All sizes are recorded byelectronic tape measurement to give an indicative, approximate sizeonly. Floor plans are demonstrative only and not scale accurate.Moveable items or electric goods illustrated are not included within thesale unless specifically mentioned in writing. The photographs are notintended to accurately depict the extent of the property. We have nottested any service or appliance. This schedule is not intended to anddoes not form any contract. It is imperative that, where not alreadyfitted, suitable smoke alarms are installed for the safety for theoccupants of the property. These must be regularly tested and checked.Please note all the surveyors are independent of RE/MAX Property. If youhave any doubt or concerns regarding any aspect of the condition of theproperty you are buying, please instruct your own independentspecialist or surveyor to confirm the condition of the property - nowarranty is given or implied.
Entrance Hallway
Offering an inviting introduction to the home and setting the tone for the interiors to follow, the hall is decorated in neutral colours with wood effect laminate flooring leading to the Lounge, Utility Area and downstairs W.C. There is a centre light, wall mounted radiator and a large cloak cupboard.
Lounge
13' 11'' x 15' 0'' (4.25m x 4.56m)
Accessed through a modern, wooden panel door, this room is situated at the front of the property. The impressive lounge boasts a large window which allows an abundance of natural light to flood the room which faces onto the front aspect with views over the surrounding area. It is set in a neutral décor and is finished with wood effect laminate flooring, a centre light and ample power points.
Kitchen
0' 0'' x 9' 1'' (0.00m x 2.77m)
The well-appointed kitchen comes with a wide range of modern cabinetry complimented by attractive worktops and feature tiled splashback, providing plentiful workspace. There is a freestanding 'Range Master' five ring, gas hob and oven with matching extractor hood. The superb space is flooded with natural light from the window to the rear of the property in addition to the Downlights. There are tiled flooring and ample power points.
Conservatory/Dining Area
11' 4'' x 18' 4'' (3.45m x 5.58m)
Accessed through the Kitchen, this Conservatory/Dining Room is an exquisite area to the rear of the property and offers year-round usage and is the perfect spot for morning coffee, taking in the views of the rear garden which it overlooks through the windows on the three sides. The area has tiled flooring and lighting is from Downlights.
Utility Area
7' 1'' x 5' 7'' (2.15m x 1.7m)
Accessed from the Entrance Hallway, this Utility Area creates a subtle laundry area and has additional base and wall mounted storage space. There is ceramic tiled flooring, a window overlooking the rear of the property and Downlights.
Downstairs W.C.
2' 9'' x 9' 0'' (0.85m x 2.75m)
There is the added benefit of a downstairs cloakroom, with a modern wall wash hand basis set in a chic vanity until with a complimenting push button toilet. The light is provided by a side facing opaque window with additional Downlight, highlighting the ceramic tiled flooring.
Upstairs Hallway
Rising up from a plush carpeted staircase, the upper landing is bright & airy and gives access to the accommodation on this floor.
Bedroom 1
9' 8'' x 15' 0'' (2.94m x 4.56m)
The lavish master bedroom benefits from neutral décor and has ample capacity for free standing furniture and various furniture formations. With a front facing large window, the bright room basks in the copious natural light which floods in. There is an added feel of luxury supplied by the sumptuous carpeted floor which sweeps through from the hallway. The room has a centre light, numerous power points and a wall mounted radiator.
Bedroom 2
11' 3'' x 9' 2'' (3.42m x 2.8m)
The second bedroom overlooks the rear garden and is a sizeable double room and comes complete with two sets of built-in wardrobes. It has been decorated stylishly and is complimented with carpeted flooring. There is a central light fitting, ample power points, and a wall mounted radiator.
Bedroom 3
11' 7'' x 6' 4'' (3.53m x 1.93m)
This bedroom also overlooks the front garden and is a sizeable single room, with ample room for freestanding furniture. It has been decorated stylishly and is complimented with carpeted flooring. There is a built-in wardrobe, central light fitting, ample power points, and a wall mounted radiator.
Shower Room
6' 4'' x 5' 5'' (1.92m x 1.65m)
This 3-piece shower room boasts a luxurious walk-in shower enclosure with dual shower heads, a wall-mounted white high gloss wash hand basin, set in a vanity until with a push button W.C. It also benefits from floor to ceiling, honey tinged, tiles and a feature wall mounted vertical radiator. There is an opaque window overlooking the rear garden, and Downlights set into a white UPVC ceiling.
Attic Studio
17' 8'' x 17' 9'' (5.39m x 5.42m)
Rising up the carpeted stairs to the second floor to this stunning Studio which boasts three velux windows providing views of the surrounding area, There is wood effect laminate flooring with lighting provided by Downlights. This room can easily accommodate a double bed in addition to the provision of ample space for freestanding furniture. There is also a large freestanding bathtub which is set under a large Velux window to enjoy those evening baths under the stars.
Front Garden
Occupying a sizable plot, the house sits behind a an area which has been laid to lawn and is bordered by mature hedging with a paved pathway leading to the front of the property.
Rear Garden
The rear garden is set over several levels and has parking provision for several vehicles. There is a decked area and also a separate patio area and access to the side of the property and also the conservatory This the perfect place to enjoy those long summer evenings and lap up that well needed sunshine.
Brochures
Property BrochureFull DetailsHome ReportCouncil TaxA payment made to your local authority in order to pay for local services like schools, libraries, and refuse collection. The amount you pay depends on the value of the property.Read more about council tax in our glossary page.
Band: B
Byburn, Ecclesmachan, Broxburn EH52 6NQ
NEAREST STATIONS
Distances are straight line measurements from the centre of the postcode- Uphall Station2.0 miles
- Livingston North Station3.5 miles
- Linlithgow Station3.8 miles
About the agent
As part of the global RE/MAX system we can market your property throughout the world with
a network of over 6000 offices in over 80 countries.
Our pro-active marketing systems will help you achieve the best possible price for your property
in the shortest possible time. Take advantage of our free pre-sale valuation and call us today.
“REDEFINING ESTATE AGENCY IN THE LOTHIANS AND BEYOND"
Notes
Staying secure when looking for property
Ensure you're up to date with our latest advice on how to avoid fraud or scams when looking for property online.
Visit our security centre to find out moreDisclaimer - Property reference 11839631. The information displayed about this property comprises a property advertisement. Rightmove.co.uk makes no warranty as to the accuracy or completeness of the advertisement or any linked or associated information, and Rightmove has no control over the content. This property advertisement does not constitute property particulars. The information is provided and maintained by Remax Property, West Lothian. Please contact the selling agent or developer directly to obtain any information which may be available under the terms of The Energy Performance of Buildings (Certificates and Inspections) (England and Wales) Regulations 2007 or the Home Report if in relation to a residential property in Scotland.
*This is the average speed from the provider with the fastest broadband package available at this postcode. The average speed displayed is based on the download speeds of at least 50% of customers at peak time (8pm to 10pm). Fibre/cable services at the postcode are subject to availability and may differ between properties within a postcode. Speeds can be affected by a range of technical and environmental factors. The speed at the property may be lower than that listed above. You can check the estimated speed and confirm availability to a property prior to purchasing on the broadband provider's website. Providers may increase charges. The information is provided and maintained by Decision Technologies Limited.
**This is indicative only and based on a 2-person household with multiple devices and simultaneous usage. Broadband performance is affected by multiple factors including number of occupants and devices, simultaneous usage, router range etc. For more information speak to your broadband provider.
Map data ©OpenStreetMap contributors.
