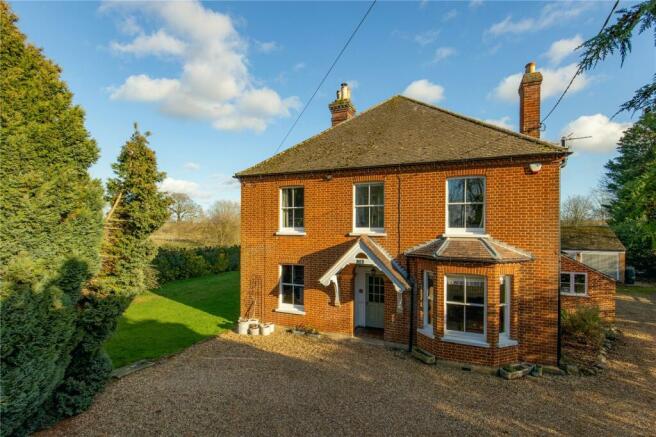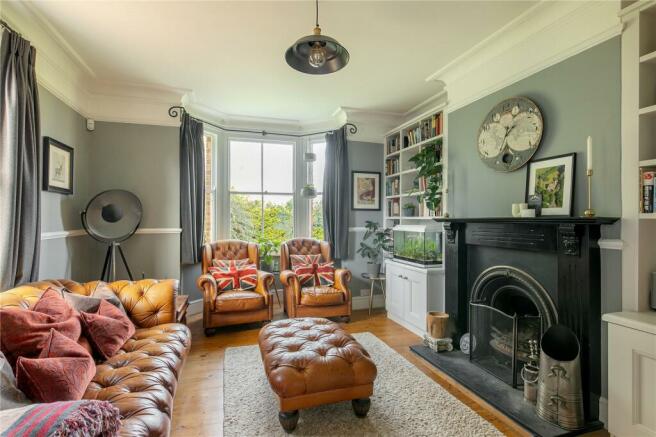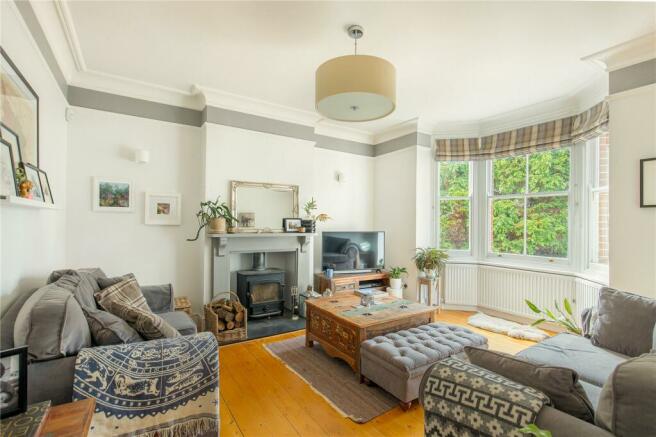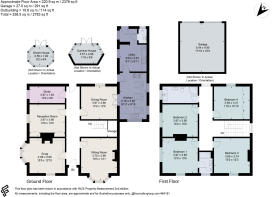
Station Road, Gamlingay, Sandy, Bedfordshire, SG19

- PROPERTY TYPE
Detached
- BEDROOMS
4
- BATHROOMS
2
- SIZE
Ask agent
- TENUREDescribes how you own a property. There are different types of tenure - freehold, leasehold, and commonhold.Read more about tenure in our glossary page.
Freehold
Key features
- Striking detached Victorian family home
- Grounds extending to approximately 0.6 acres
- Solar Panelling
- Private drive with off road parking and detached garage
- Good access to the village and the local amenities
- EPC Rating = D
Description
Description
Located on the outskirts of the picturesque village of Gamlingay, 103 Station Road is a detached Victorian family home with striking red brick elevations and more than generous gardens.
This delightful family home sits proudly in its grounds with accommodation set over two floors under a pitched tiled roof and benefiting from solar panelling on the south elevations. The covered entrance leads you in to the entrance hall which runs the full length of the ground floor offering full access to all the ground floor accommodation.
To the front of the home are two bay front living areas with the larger currently used as the day to day living room that is centred around a feature fireplace with inset wood burner. The second living area is set up as a snug room with built in cabinetry with an open fireplace. The office space offers great flexibility to be used as a playroom or music room as there is also a separate study. The formal dining room is ideal for entertaining and leads directly in to the kitchen via double doors. The kitchen is awash with natural light and benefits from generous amounts of built in base storage, a double butler sink with mixer tap, plumbing for a dishwasher and double rangemaster oven with gas hobs. Just off the kitchen is the utility room and rear porch that incorporates the cloakroom. The utility room offers further storage, butler sink, plumbing for a washing machine and dryer.
The turning staircase leads you to the first floor landing which benefits from good levels of natural light provided by the window positioned perfectly in the stairwell. On the first floor you will find four double bedrooms. The principal bedroom offers dual aspect views, as well as built in storage and an en suite which benefits from a double walk in shower, wash basin and low level WC. The family bathroom completes the first floor accommodation and has been refitted to now comprise of a standalone roll top bath, corner walk in shower, wash basin, low level WC and towel radiator.
The private gravel drive is approached by double gates and offers ample off road parking, leading to the detached double garage located to the side of the home and accessed via two single up and over doors. The gardens extend to approximately 0.6 of an acre and offers a high level of privacy, with the garden laid predominately to lawn with a selection of mature fruit trees, with a paved patio leading the back of the home to create an ideal outdoor dining area. To the rear of the garden is a separate summer house and green house which enjoy open views across farmland.
Location
Local facilities are available for everyday needs in Gamlingay with a Co-op, pharmacy, post office, general store, two hairdressers, petrol station, farm shop, two public houses, restaurant and doctor’s surgery. There is also a thriving community centre, the award winning Eco Hub which has multi-purpose use for events, lectures, library, etc.
St Neots, Sandy and Biggleswade are close at hand with a wider range of facilities including a Waitrose and Tesco at St Neots, and a Sainsburys supermarket and M&S store in Biggleswade. More comprehensive shopping, recreational and cultural facilities are available in the high tech University City of Cambridge which is approximately 16 miles to the north east.
Gamlingay is situated halfway between Bedford and Cambridge with easy and swift connectivity to London by train. There are fast and regular train services from Sandy and Biggleswade stations leading into London’s Kings Cross which take from just 30 minutes with up to four trains an hour.
The A1 is 8 miles to the west which in turn leads to the south to the M25 and London and to the north to the A14, M1 & M6.
There are a full range of highly regarded independent schools with the Harpur Trust schools in Bedford, Kimbolton co-ed and The Perse and The Leys in Cambridge as well as Gamlingay primary school which feeds into Comberton Village College.
All distances and times are approximate.
Square Footage: 2,378 sq ft
Brochures
Web DetailsCouncil TaxA payment made to your local authority in order to pay for local services like schools, libraries, and refuse collection. The amount you pay depends on the value of the property.Read more about council tax in our glossary page.
Band: G
Station Road, Gamlingay, Sandy, Bedfordshire, SG19
NEAREST STATIONS
Distances are straight line measurements from the centre of the postcode- Sandy Station4.8 miles
- Biggleswade Station5.8 miles
About the agent
Why Savills
Founded in the UK in 1855, Savills is one of the world's leading property agents. Our experience and expertise span the globe, with over 700 offices across the Americas, Europe, Asia Pacific, Africa, and the Middle East. Our scale gives us wide-ranging specialist and local knowledge, and we take pride in providing best-in-class advice as we help individuals, businesses and institutions make better property decisions.
Outstanding property
We have been advising on
Notes
Staying secure when looking for property
Ensure you're up to date with our latest advice on how to avoid fraud or scams when looking for property online.
Visit our security centre to find out moreDisclaimer - Property reference CAS240022. The information displayed about this property comprises a property advertisement. Rightmove.co.uk makes no warranty as to the accuracy or completeness of the advertisement or any linked or associated information, and Rightmove has no control over the content. This property advertisement does not constitute property particulars. The information is provided and maintained by Savills, Cambridge. Please contact the selling agent or developer directly to obtain any information which may be available under the terms of The Energy Performance of Buildings (Certificates and Inspections) (England and Wales) Regulations 2007 or the Home Report if in relation to a residential property in Scotland.
*This is the average speed from the provider with the fastest broadband package available at this postcode. The average speed displayed is based on the download speeds of at least 50% of customers at peak time (8pm to 10pm). Fibre/cable services at the postcode are subject to availability and may differ between properties within a postcode. Speeds can be affected by a range of technical and environmental factors. The speed at the property may be lower than that listed above. You can check the estimated speed and confirm availability to a property prior to purchasing on the broadband provider's website. Providers may increase charges. The information is provided and maintained by Decision Technologies Limited.
**This is indicative only and based on a 2-person household with multiple devices and simultaneous usage. Broadband performance is affected by multiple factors including number of occupants and devices, simultaneous usage, router range etc. For more information speak to your broadband provider.
Map data ©OpenStreetMap contributors.





