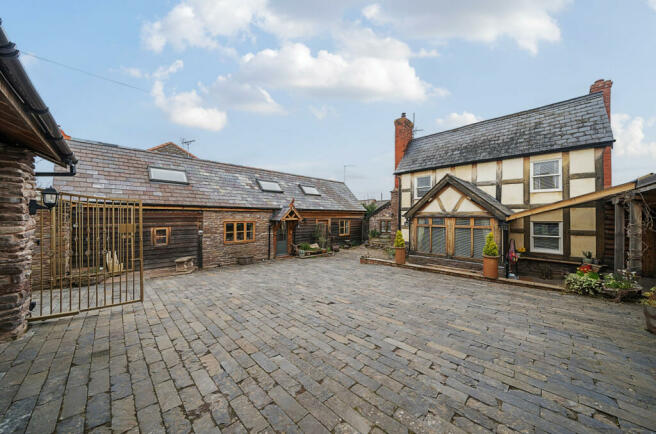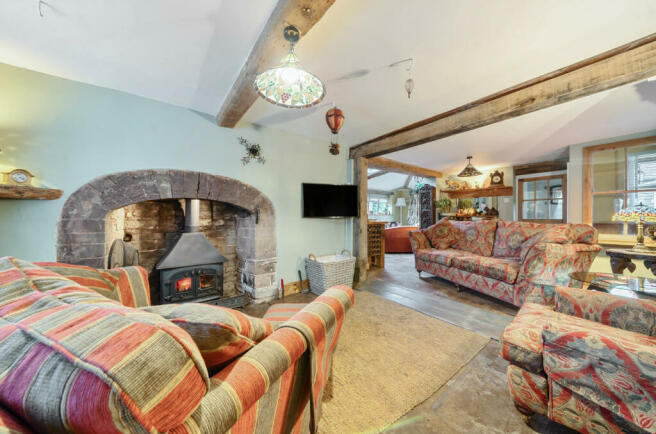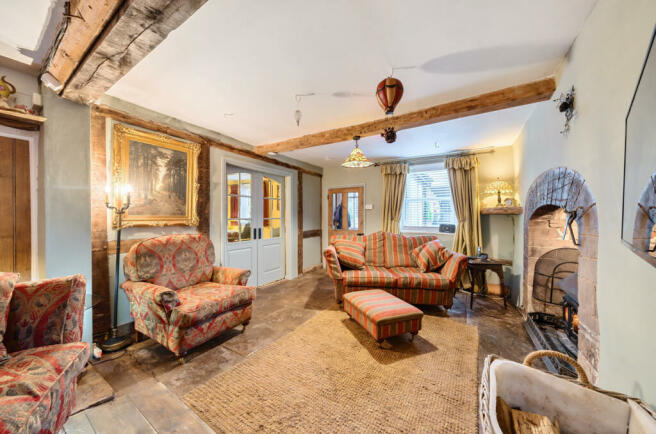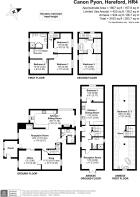House with Detached Annex, Canon Pyon, Herefordshire
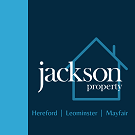
- PROPERTY TYPE
Detached
- BEDROOMS
6
- BATHROOMS
4
- SIZE
3,163 sq ft
294 sq m
- TENUREDescribes how you own a property. There are different types of tenure - freehold, leasehold, and commonhold.Read more about tenure in our glossary page.
Freehold
Key features
- Character 4 Bedroom Detached Property
- 2 Bedroom Detached Annexe with current Airbnb Income
- Gated Driveway with Ample Parking
- Covered Carport
- Central Village Location
Description
Canon Pyon is a charming rural village set mid-way between the market town of Leominster and the Cathedral city of Hereford. The village itself offers an excellent range of everyday amenities to include an excellent village shop/post office, primary school, The Nags Head public house, Church and bus service. All surrounded by lovely open Herefordshire Countryside.
The property, with its heritage beamed frontage sits in the middle of the plot, with detached single storey 2 bed annexe to the left; a large double carport to the right with covered log storage as well.
The entrance is covered by a lean to glass roof with a bench, especially useful if caught out in the rain. Stepping into the large entrance hallway, their is a strong first impression of the character within the property, with hard-wearing flagstone floors and beam statement features. The space itself has the utility to be a boot/coat storage room, with large double windows looking back over the low-maintenance driveway.
Moving through into the main part of the property, there is a good sized living space. This lounge reception area, with its open plan layout, feels big and spacious, while the overhead beams, feature wood burner, and continuation of the flagstone flooring, maintain a more cosy cottage aesthetic.
To the right hand side, there is another reception room, currently functioning as an office space, but could accommodate a snug or even a dedicated dining room. Adjoining this room, there is another utility space with built in storage space and side access to the property's garden.
Travelling back into the main living space, past the entrance door, you move into the open kitchen-diner. The size of this generous space is extenuated by the light let in through large double French doors that open up to the garden, and Velux sloping skylight window. The timeless kitchen with the wooden worktops complimenting the property's beams features a double Belfast sink and mixer tap. The dining portion of the room, benefits from an inset wood burner and, as a focal point, a glass cover displays an old well embedded in the flagstones.
To the right of the kitchen-diner, there is access to the rear garden with a bonus utility space/WC, well-equipped with another Belfast sink, mixer tap, worktop space, towel rail, and under counter appliance space.
At the rear of the property, there is a covered canopy area, the perfect space for seating with bench space against the wooden clad rear well. The garden itself features a low maintenance raised patio area, with Astroturf and decking area, while raised flower beds and use of Pergola provide space for added greenery and provide extra cover for seating. The garden is also complimented with an outside summer house, fish tank feature, and greenhouse/further outside storage space.
Upstairs, a hard wearing wooden floored landing leads onward to a generous sized family bathroom, equipped with a large bathtub, sink, toilet, b-day, built in storage, and electric shower. All the bedrooms on this floor can easily accommodate a double bed, with good-sized windows providing a light feeling, and extra space for wardrobe/hanging space.
Climbing up to the second floor, the entirety of which is devoted to the master bedroom. With built in storage immediately on the left and ensuite to include a bath on the tight, the main bedroom is directly opposite the stairs. This large double room has windows looking back into the garden, and a large double bed framed by the property's signature character beams, while easily being able to accommodate a TV or larger bed.
The detached 2 bedroom annexe, which, being let out over weekends only, currently offers a gross annual income circa £24,000. The far left side of the property is a downstairs double bedroom with wardrove space. This backs onto the kitchen/diner with another Belfast sink, generous work surfaces and exposed wooden floors. To the right of the entrance way, a reception room caters to access to more built in storage, as well as a meticulously presented downstairs shower room.
The rightmost room downstairs is a lounge with electric fire and TV space in the corner; double doors lead outside to a maintenance free garden, with hot tub acting as a focal paint. There is also covered and uncovered seating and changing rooms for ease of use when guests choose to unwind in the hot tub.
Finally, the upstairs of the annexe features the second large double bedroom, making it the perfect getaway destination for a large family or groups of friends. There is also a large feature bath upstairs with saloon style doors and further living space.
Services & Expenditure Information
Tenure: Freehold
Services Connected: Mains water, drainage and electricity. Oil central heating.
Council Tax Band: D
Broadband availability: Ultrafast 1000Mbps
Phone Coverage: 4g available
Agent Note
The vendor currently uses the separate annex as a holiday let over weekends only, generating approx. £24,000 per annum.
Ready to Sell Legal Forms
This property is "Legally Prepared". Our clients have used the law society company GAZEAL to collate the documents for the draft contract.
Any potential buyer can request these from Jackson Property, prior to offering. The pack can include Legal Title, Official copy of the Register Title (Property Deeds) Title Plan, Seller's Protocol Forms (Property Information forms) TA6, TA10, Any Warranties, Guarantees, Planning permission and Building control certificates the clients have, along with Property details, EPC and material information. We endeavour to supply as much of this as we can in our pack. GAZEAL are not a solicitor firm, Jackson Property will simply pass the forms onto your chosen solicitor to help speed up a sale transaction
Jackson Property Compliance
Consumer protection from unfair trading regulations 2008 (CPR) We endeavour to ensure that the details contained in our marketing are correct through making detailed enquiries of the owner(s), however they are not guaranteed. Jackson Property Group have not tested any appliance, equipment, fixture, fitting or service. Any intending purchasers must satisfy themselves by inspection or otherwise as to the correctness of each statement contained within these particulars. Any research and literature advertised under the material information act will have been done at the time of initial marketing by Jackson Property
Services & Expenditures advertised have been taken from and
Jackson Property may be entitled to commission from other services offered to the client or a buyer including but not limited to: Conveyancing, Mortgage, Financial advice and surveys.
Council TaxA payment made to your local authority in order to pay for local services like schools, libraries, and refuse collection. The amount you pay depends on the value of the property.Read more about council tax in our glossary page.
Band: D
House with Detached Annex, Canon Pyon, Herefordshire
NEAREST STATIONS
Distances are straight line measurements from the centre of the postcode- Hereford Station6.1 miles
About the agent
Jackson Property have been established for over 50 years, having offices in Hereford, Leominster, Shrewsbury & Chester and therefore have the ability to cover a vast area with local agents, yet giving the most exposure possible for you.
The Hereford Office is located in the heart of the city and the team is headed by Nathan Jackman-Smith. Having a very experienced team and being members of ARLA, NAEA and RICS, you really are in exceptional hands when it comes to letting or selling your
Industry affiliations



Notes
Staying secure when looking for property
Ensure you're up to date with our latest advice on how to avoid fraud or scams when looking for property online.
Visit our security centre to find out moreDisclaimer - Property reference JXQ-95726621. The information displayed about this property comprises a property advertisement. Rightmove.co.uk makes no warranty as to the accuracy or completeness of the advertisement or any linked or associated information, and Rightmove has no control over the content. This property advertisement does not constitute property particulars. The information is provided and maintained by Jackson Property, Hereford. Please contact the selling agent or developer directly to obtain any information which may be available under the terms of The Energy Performance of Buildings (Certificates and Inspections) (England and Wales) Regulations 2007 or the Home Report if in relation to a residential property in Scotland.
*This is the average speed from the provider with the fastest broadband package available at this postcode. The average speed displayed is based on the download speeds of at least 50% of customers at peak time (8pm to 10pm). Fibre/cable services at the postcode are subject to availability and may differ between properties within a postcode. Speeds can be affected by a range of technical and environmental factors. The speed at the property may be lower than that listed above. You can check the estimated speed and confirm availability to a property prior to purchasing on the broadband provider's website. Providers may increase charges. The information is provided and maintained by Decision Technologies Limited. **This is indicative only and based on a 2-person household with multiple devices and simultaneous usage. Broadband performance is affected by multiple factors including number of occupants and devices, simultaneous usage, router range etc. For more information speak to your broadband provider.
Map data ©OpenStreetMap contributors.
