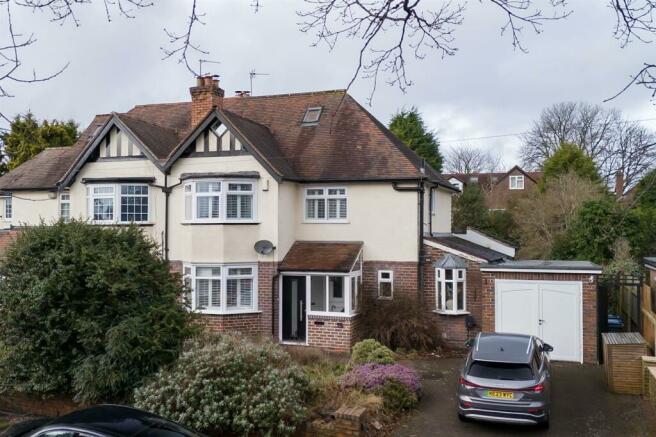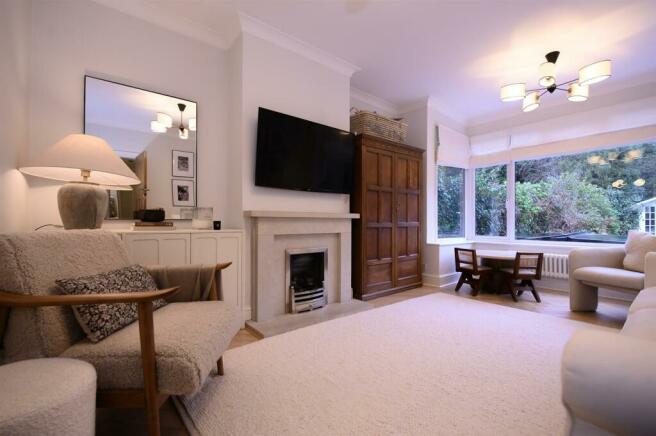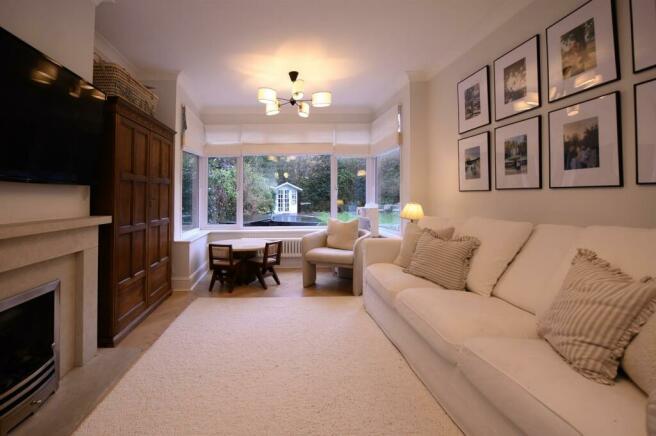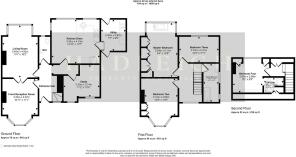
Elm Tree Road, Harborne, Birmingham

- PROPERTY TYPE
Semi-Detached
- BEDROOMS
4
- BATHROOMS
3
- SIZE
Ask agent
- TENUREDescribes how you own a property. There are different types of tenure - freehold, leasehold, and commonhold.Read more about tenure in our glossary page.
Freehold
Key features
- Four Bedrooms
- Located On A Highly Sought After Road
- Parking And Garage Included
- Beautifully Presented Throughout
- Modern Interiors
- Only A Stones Throw From The High Street
- Catchment Area For Outstanding Schools
Description
This well thought home set back from the road benefits from driveway parking with an additional garage. This property compromises of; Porch, entrance hall, front reception room, living room, study, kitchen diner, utility, four bedrooms one of which includes an EN-Suite, family bathroom and beautiful private garden to the rear.
Elm Tree Road is well situated between Lordswood Road and Grosvenor Road/Oak close. It is easily accessible to the Queen Elizabeth Medical Centre, the University of Birmingham and Harborne Leisure Centre, as well as excellent amenities around Harborne High Street. The delightful grounds of Queens Park are nearby, as are good local primary schools, also regular transport services leading through to comprehensive City Centre leisure entertainment and shopping facilities.
EPC - D
Council Tax Band - E
Tenure - Freehold
Entrance Hall - Ted Todd Herringbone wood flooring, two newly fitted radiator and two ceiling light points.
Front Reception Room - Ted Todd herringbone wood flooring, double glazed bay window to front elevation with bespoke wooden plantation shutters, log burner, ceiling light pendant, newly fitted radiator and double doors opening to; Living room
Living Room - Ted Todd herringbone wood flooring, double glazed dorma window to rear elevation, two ceiling light pendants, electric fireplace with feature surround and newly fitted radiator.
W.C - Wood flooring, double glazed obscure window to rear elevation, heated towel rail, ceiling light pendant, low flush W.C and hand wash basin with storage.
Kitchen Diner - Wood flooring, four ceiling light points, two double glazed windows to rear elevation, crittall French door to rear elevation, newly fitted radiator, corian worktops, gas hob, integrated double gas oven and various storage cupboards.
Utility - Tiled flooring, radiator, boiler, various cupboards for storage, ceiling light point door leading to garage and door leading to garden.
Study - Carpeted flooring, double glazed bay window to front elevation, two ceiling light pendants and newly fitted radiator.
First Floor Landing - Carpeted flooring, double glazed window to font elevation with bespoke wooden plantation shutters, ceiling light point, newly fitted radiator and doors leading to; master bedroom, bedroom two, bedroom three and family bathroom.
Master Bedroom - Wooden flooring, double glazed window to rear elevation with fitted electric blinds, ceiling spotlight points, newly fitted radiator, fitted wardrobes and freestanding bath.
Bedroom Two - Wood flooring, double glazed bay window to front elevation with bespoke wooden plantation shutters, ceiling spotlight points, newly fitted radiator, and fitted wardrobe.
Bedroom Three - Wood flooring, ceiling spotlight points, double glazed window to rear elevation and newly fitted radiator.
Family Bathroom - Laminate flooring, ceiling spotlight points, tiled walls, two double glazed obscure windows to side elevation, bath with shower over, low flush W.C, heated towel rail and hand wash basin with storage underneath.
,
Bedroom Four - Wood flooring, radiator, double glazed window to rear elevation and ceiling light point.
En-Suite - Mandarin stone calacatta gold marble tiled flooring, shower cubicle, low flush W.C, hand wash basin, skylight, ceiling light point and built in storage.
Garden - Mature shrub beds, large circular pond, patio area, maintained lawn, decking to rear and fences to boundaries.
Brochures
BrochureCouncil TaxA payment made to your local authority in order to pay for local services like schools, libraries, and refuse collection. The amount you pay depends on the value of the property.Read more about council tax in our glossary page.
Ask agent
Elm Tree Road, Harborne, Birmingham
NEAREST STATIONS
Distances are straight line measurements from the centre of the postcode- University Station1.6 miles
- Selly Oak Station2.0 miles
- Smethwick Galton Bridge Tram Stop2.1 miles
About the agent
Not all Estate Agents are the same.
We at Hadleigh care about your journey. We will represent you and not the buyer, in all negotiations, we put your interests first and we do not see you as just another fee.
The opportunity to help you through one of the top three most stressful journeys you are likely to experience in life, is not lost on us.
We have a process that works very successfully, to achieve the maxim
Industry affiliations



Notes
Staying secure when looking for property
Ensure you're up to date with our latest advice on how to avoid fraud or scams when looking for property online.
Visit our security centre to find out moreDisclaimer - Property reference 32886996. The information displayed about this property comprises a property advertisement. Rightmove.co.uk makes no warranty as to the accuracy or completeness of the advertisement or any linked or associated information, and Rightmove has no control over the content. This property advertisement does not constitute property particulars. The information is provided and maintained by Hadleigh, Harborne. Please contact the selling agent or developer directly to obtain any information which may be available under the terms of The Energy Performance of Buildings (Certificates and Inspections) (England and Wales) Regulations 2007 or the Home Report if in relation to a residential property in Scotland.
*This is the average speed from the provider with the fastest broadband package available at this postcode. The average speed displayed is based on the download speeds of at least 50% of customers at peak time (8pm to 10pm). Fibre/cable services at the postcode are subject to availability and may differ between properties within a postcode. Speeds can be affected by a range of technical and environmental factors. The speed at the property may be lower than that listed above. You can check the estimated speed and confirm availability to a property prior to purchasing on the broadband provider's website. Providers may increase charges. The information is provided and maintained by Decision Technologies Limited.
**This is indicative only and based on a 2-person household with multiple devices and simultaneous usage. Broadband performance is affected by multiple factors including number of occupants and devices, simultaneous usage, router range etc. For more information speak to your broadband provider.
Map data ©OpenStreetMap contributors.





