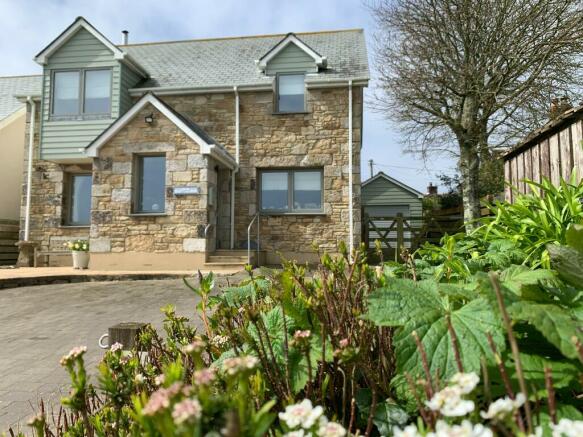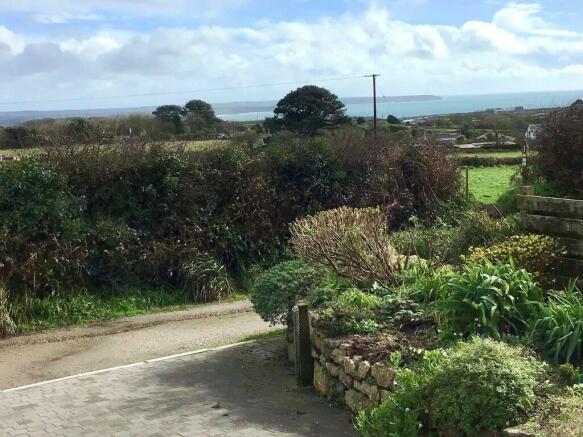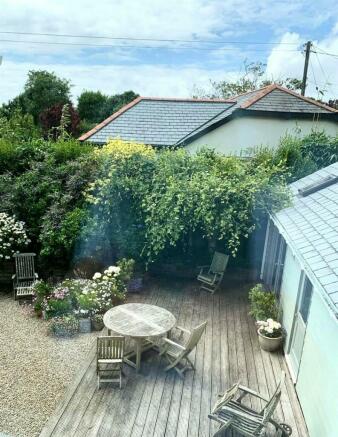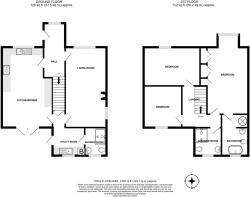Higher Row, Ashton, TR13

- PROPERTY TYPE
Detached
- BEDROOMS
3
- BATHROOMS
3
- SIZE
Ask agent
- TENUREDescribes how you own a property. There are different types of tenure - freehold, leasehold, and commonhold.Read more about tenure in our glossary page.
Freehold
Key features
- SEA VIEWS
- OIL FIRED CENTRAL HEATING
- GOOD SIZE GARAGE
- GARDEN
- UNDER FLOOR HEATING TO GROUND FLOOR
Description
In brief, the accommodation comprises a hall, lounge, kitchen/diner, utility room and, completing the ground floor, a shower room. On the first floor is a family bathroom and three bedrooms, the master of which benefits from an ensuite. To the outside of the property and to the front is parking for a number of vehicles and to the side a driveway leads to a good size garage with electric remotely controlled door and work space area. The rear garden is hard landscaped for ease of maintenance with large decking area and patio. There are raised flowerbeds which contain well established plants and shrubs.
Ashton is a village that sits between the market town of Helston and the historic village of Marazion. It is situated approximately two and half miles from the sandy beach at Praa Sands and approximately three miles from the popular fishing village of Porthleven. The village itself has its own public house and there are primary schools in the neighbouring villages of Breage and Germoe. More extensive amenities can be found in the market town of Helston which is some four and half miles in distance. Ashton provides bus links, with a regular service, to Penzance, Porthleven, Helston and Falmouth. National railway links can be found at Penzance.
THE ACCOMMODATION COMPRISES (DIMENSIONS APPROX)
STEPS UP AND DOOR TO
HALL
Window to the front and enjoying views over open countryside, the rugged Cornish coastline and sea beyond. There are stairs to the first floor, tiled floor, door to the kitchen/diner and door to
LOUNGE 6.48M X 3.28M (21'3" X 10'9")
A dual aspect room with outlook to the front and side, enjoying the views once again over the open countryside and out to sea. A wood burner acts as the focal point for the room and situated on an attractive stone hearth. The room has spotlighting.
KITCHEN/DINER 6.48M X 4.04M NARROWING TO 3.28M (21'3" X 13'3" NARROWING TO 10'9")
A fabulous open plan room which once again enjoys the views to the front aspect and French doors open to the rear garden. There is spotlighting and a tiled floor.
KITCHEN AREA
Attractive kitchen comprises working top surfaces incorporating a one and a half bowl sink unit with drainer and mixer tap over, cupboards and drawers under and wall cupboard over. Built-in appliances include a dishwasher and a Range Master stove. Door to -
UTILITY ROOM 2.59M X 2.21M (PLUS DOOR RECESS) (8'6" X 7'3" (PLUS DOOR RECESS)
With working top surface incorporating a sink unit with drainer and mixer tap over and space under for a washing machine, tumble dryer and built-in cupboard. The room houses the boiler, has a tiled floor, outlook to the rear garden, door to the outside, door to the lounge, understairs cupboard and door to -
SHOWER ROOM
Comprising large walk-in shower cubicle, wall mounted washbasin with mixer tap over and a close coupled W.C. There is a tiled floor, heated towel rail and a window to the rear. The room has LED spotlighting.
STAIRS & LANDING
With doors to all bedrooms, LED spotlighting and access to the loft. Door to
MASTER BEDROOM 5.41M X 3.28M (17'9" X 10'9")
With a fantastic outlook over open countryside, the rugged Cornish coastline and out to sea. There are an array of built-in wardrobes, LED spotlighting and door to -
EN SUITE BATHROOM
An en suite bathroom comprising a bath with waterfall style mixer tap and flexible shower attachment over, close coupled W.C. and a washbasin with waterfall style mixer tap over and drawers under. There is a tiled floor, heated towel rail, LED spotlighting and an obscure window to the rear.
BEDROOM TWO 4.50M X 3.12M MAX MEASUREMENTS (14'9" X 10'3" MAX MEASUREMENTS )
With outlook to the front enjoying the fabulous views and having LED spotlighting.
BEDROOM THREE 3.20M X 3.05M (10'6" X 10')
With outlook to the rear. Spotlighting.
FAMILY SHOWER ROOM
With large walk-in shower cubicle, close coupled W.C. and a washbasin with mixer tap over. There is a heated towel rail, tiled floor, LED spotlighting and an obscure window to the rear.
OUTSIDE
To the front of the property is parking for a number of vehicles and to the side a driveway leads to a garage.
SUN ROOM 3.28M X 3.05M (10'9" X 10')
With French doors to the rear garden, a skylight and spotlighting.
GARDEN
The rear garden is hard landscaped for ease of maintenance and has a good sized decking area and further patio. Raised flowerbeds provide well established plants and shrubs.
GARAGE
With electric remotely operated door, power and work bench area. There is a door to the outside.
AGENTS NOTE ONE
We are advised that the property is located on an unadopted road.
AGENTS NOTE TWO
We are advised that there is an underfloor heating to the downstairs of the property whilst the heating is distributed on the first floor via radiators.
SERVICES
Mains electricity, water and private drainage.
COUNCIL TAX
Council Tax Band D.
ANTI-MONEY LAUNDERING
We are required by law to ask all purchasers for verified ID prior to instructing a sale
PROOF OF FINANCE - PURCHASERS
Prior to agreeing a sale, we will require proof of financial ability to purchase which will include an agreement in principle for a mortgage and/or proof of cash funds.
DATE DETAILS PREPARED
26th February, 2024.
Brochures
Brochure 1Council TaxA payment made to your local authority in order to pay for local services like schools, libraries, and refuse collection. The amount you pay depends on the value of the property.Read more about council tax in our glossary page.
Ask agent
Higher Row, Ashton, TR13
NEAREST STATIONS
Distances are straight line measurements from the centre of the postcode- St. Erth Station5.9 miles
- Lelant Saltings Station6.2 miles
About the agent
Christophers Estate Agents is an independent estate agency that was started with a view of providing “pure traditional estate agency”.
The company was established in 2002 and has an experienced team who for many years have dealt with property in this district.
We are indeed privileged to work in an area of such natural beauty. Helston is the gateway and commercial centre for the Lizard Peninsula and provides a range of national stores, Comprehensive School, College, Sports Centre
Industry affiliations



Notes
Staying secure when looking for property
Ensure you're up to date with our latest advice on how to avoid fraud or scams when looking for property online.
Visit our security centre to find out moreDisclaimer - Property reference 3521a. The information displayed about this property comprises a property advertisement. Rightmove.co.uk makes no warranty as to the accuracy or completeness of the advertisement or any linked or associated information, and Rightmove has no control over the content. This property advertisement does not constitute property particulars. The information is provided and maintained by Christophers, Helston. Please contact the selling agent or developer directly to obtain any information which may be available under the terms of The Energy Performance of Buildings (Certificates and Inspections) (England and Wales) Regulations 2007 or the Home Report if in relation to a residential property in Scotland.
*This is the average speed from the provider with the fastest broadband package available at this postcode. The average speed displayed is based on the download speeds of at least 50% of customers at peak time (8pm to 10pm). Fibre/cable services at the postcode are subject to availability and may differ between properties within a postcode. Speeds can be affected by a range of technical and environmental factors. The speed at the property may be lower than that listed above. You can check the estimated speed and confirm availability to a property prior to purchasing on the broadband provider's website. Providers may increase charges. The information is provided and maintained by Decision Technologies Limited.
**This is indicative only and based on a 2-person household with multiple devices and simultaneous usage. Broadband performance is affected by multiple factors including number of occupants and devices, simultaneous usage, router range etc. For more information speak to your broadband provider.
Map data ©OpenStreetMap contributors.




