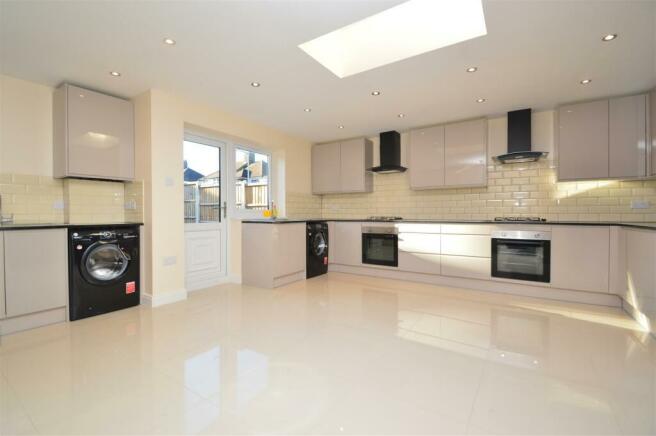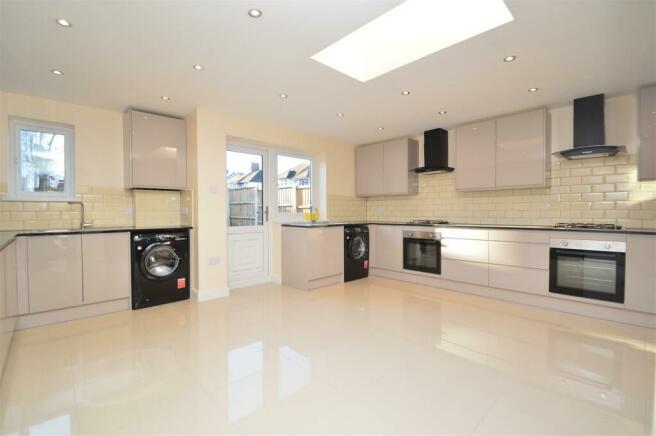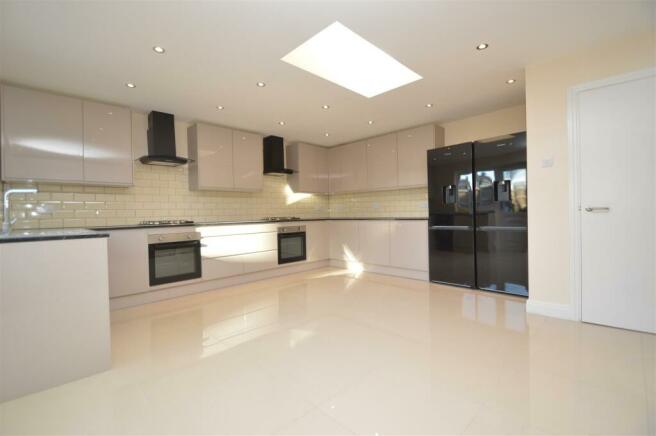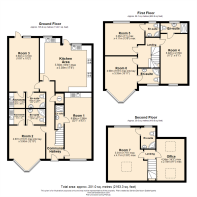
Basildon Avenue, Clayhall, IG5 0QE

Letting details
- Let available date:
- Ask agent
- Deposit:
- £1,326A deposit provides security for a landlord against damage, or unpaid rent by a tenant.Read more about deposit in our glossary page.
- Min. Tenancy:
- Ask agent How long the landlord offers to let the property for.Read more about tenancy length in our glossary page.
- Let type:
- Long term
- Furnish type:
- Unfurnished
- Council Tax:
- Ask agent
- PROPERTY TYPE
House Share
- BEDROOMS
1
- BATHROOMS
1
- SIZE
Ask agent
Key features
- ROOM LETS
- PRICES FROM £900 PCM
- UTILITY BILLS INCLUDED
- ALL ROOMS HAVE EN-SUITES
- 3 ROOMS HAVE OWN KITCHENETTES
- COMMUNAL KITCHEN
- COMMUNAL GARDEN
- CLOSE TO LOCAL PARKS AND OPEN SPACES
- CLOSE TO LOCAL SHOPS AND AMENITIES
- CLOSE TO LOCAL TRANSPORT LINKS
Description
Sandra Davidson are pleased to offer SEVEN immaculately presented, NEWLY REFURBISHED rooms to let, ALL with en-suite shower!
All Bills Included (Gas, Water, Electric, Broadband and Council Tax). Each room is being offered as UNFURNISHED. The property has been refurbished to an extremely high standard and features: modern fitted communal kitchen and communal rear garden.
The property is AVAILABLE IMMEDIATELY and situated within easy access to Redbridge & Gants Hill Central Line station and can only be appreciated by an internal inspection.
VIEWING HIGHLY RECOMMENDED
Communal Hallway - 8.07m x 1.82m (26'6" x 6'0") - Tiled flooring
Room 1 - 6.89m x 2.80m (22'7" x 9'2") - Double glazed window to front with radiator under, tiled flooring, ceiling light
OPEN PLAN KITCHENETTE:
Base units, one bowl sink with drainer
EN-SUITE:
Tiled flooring, low level WC, heated towel rail, extractor fan, pedestal hand wash basin, shower enclosure with power shower
Room 2 - 4.67m x 3.90m (15'4" x 12'10") - Double glazed bay window to front with radiator under, tiled flooring, ceiling light.
SEPARATE KITCHENETTE:
Base units, worktop with tiled splash back, one bowl sink with drainer, ceiling light.
EN-SUITE:
Tiled flooring, low level WC, heated towel rail, extractor fan, pedestal hand wash basin, shower enclosure with power shower
Room 3 - 5.64m x 3.10m (18'6" x 10'2") - Double glazed window to rear, double glazed uPVC door to rear, tiled flooring, radiator, ceiling light.
SEPARATE KITCHENETTE:
Base units, worktop with tiled splash back, one bowl sink with drainer, ceiling light.
EN-SUITE:
Tiled flooring, low level WC, heated towel rail, extractor fan, pedestal hand wash basin, shower enclosure with power shower
Kitchen Area - 5.59m x 5.38m (18'4" x 17'8") - Fitted wall and base units, work surface with tiled splash back, 2 x four ring gas hobs with ovens under and extractor hoods over, 2 x washing machines, 2 x fridge/freezers, 2 x one bowl sink with drainers, vertical radiator, spotlights inset to ceiling, skylight.
First Floor Landing - Via stairs with fitted carpet, doors to:
Room 4 - 5.22m x 2.78m (17'2" x 9'1") - Double glazed window to front with radiator under, fitted carpet, ceiling light.
EN-SUITE:
Tiled flooring, double glazed window to rear, low level WC, heated towel rail, extractor fan, pedestal hand wash basin, shower enclosure with power shower
Room 5 - 3.35m x 4.11m (11'0" x 13'6") - Double glazed window to rear with radiator under, fitted carpet, ceiling light
EN-SUITE:
Tiled flooring, double glazed window to rear, low level WC, heated towel rail, extractor fan, pedestal hand wash basin, shower enclosure with power shower
Room 6 - 4.69m x 3.33m (15'5" x 10'11") - Double glazed bay window to front with radiator under, fitted carpet, ceiling light
EN-SUITE:
Tiled flooring, double glazed window to front, low level WC, heated towel rail, extractor fan, pedestal hand wash basin, shower enclosure with power shower
Second Floor Landing - Via stairs with fitted carpet, skylight, door to:
Room 7 - 5.31m x 4.11m (17'5" x 13'6") - Double glazed window to rear with radiator under, skylight to front, fitted carpet, ceiling light
EN-SUITE:
Tiled flooring, double glazed window to rear, low level WC, heated towel rail, extractor fan, pedestal hand wash basin, shower enclosure with power shower
Exterior -
Brochures
Basildon Avenue, Clayhall, IG5 0QEBrochureBasildon Avenue, Clayhall, IG5 0QE
NEAREST STATIONS
Distances are straight line measurements from the centre of the postcode- Fairlop Station0.9 miles
- Barkingside Station1.1 miles
- Hainault Station1.2 miles
About the agent
The office is located in Roding Lane South, Redbridge, Essex, adjacent to Redbridge Central Line tube station. Our genuine knowledge of the local area helps buyers choose the right location for schools and other important local facilities. Vendors are advised in every aspect of selling a home and guided on the procedures involved. We will also gladly accompany potential buyers to a property if the vendors prefer.
Industry affiliations



Notes
Staying secure when looking for property
Ensure you're up to date with our latest advice on how to avoid fraud or scams when looking for property online.
Visit our security centre to find out moreDisclaimer - Property reference 32945442. The information displayed about this property comprises a property advertisement. Rightmove.co.uk makes no warranty as to the accuracy or completeness of the advertisement or any linked or associated information, and Rightmove has no control over the content. This property advertisement does not constitute property particulars. The information is provided and maintained by Sandra Davidson Estate Agents, Redbridge. Please contact the selling agent or developer directly to obtain any information which may be available under the terms of The Energy Performance of Buildings (Certificates and Inspections) (England and Wales) Regulations 2007 or the Home Report if in relation to a residential property in Scotland.
*This is the average speed from the provider with the fastest broadband package available at this postcode. The average speed displayed is based on the download speeds of at least 50% of customers at peak time (8pm to 10pm). Fibre/cable services at the postcode are subject to availability and may differ between properties within a postcode. Speeds can be affected by a range of technical and environmental factors. The speed at the property may be lower than that listed above. You can check the estimated speed and confirm availability to a property prior to purchasing on the broadband provider's website. Providers may increase charges. The information is provided and maintained by Decision Technologies Limited.
**This is indicative only and based on a 2-person household with multiple devices and simultaneous usage. Broadband performance is affected by multiple factors including number of occupants and devices, simultaneous usage, router range etc. For more information speak to your broadband provider.
Map data ©OpenStreetMap contributors.





