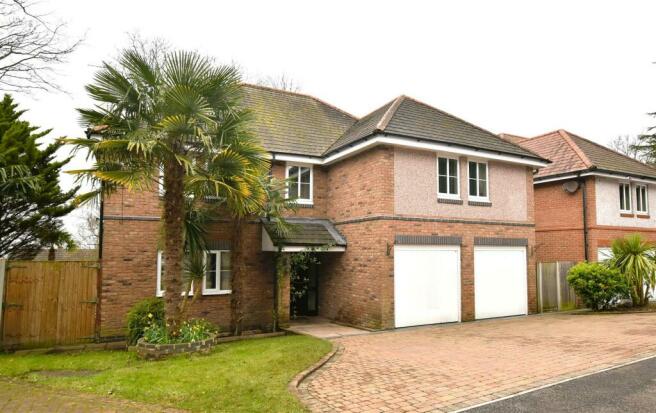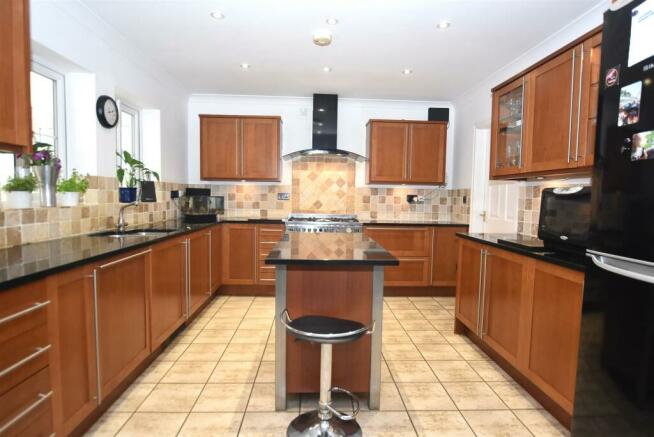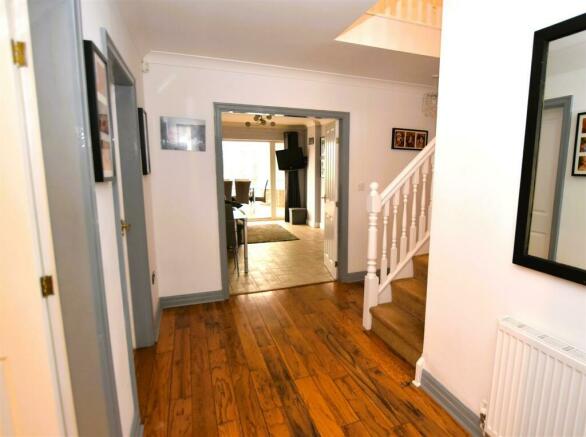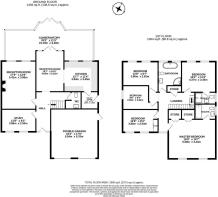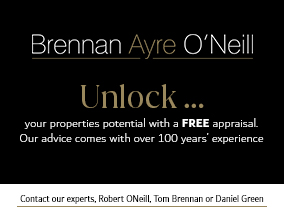
The Uplands, Noctorum
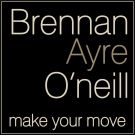
- PROPERTY TYPE
Detached
- BEDROOMS
5
- BATHROOMS
3
- SIZE
Ask agent
- TENUREDescribes how you own a property. There are different types of tenure - freehold, leasehold, and commonhold.Read more about tenure in our glossary page.
Freehold
Key features
- 2,436 square feet of accommodation
- Size makes this one of the larger house of small developments locally
- With 5 Bedrooms, 2 with en suite & XL bathroom
- Huge full width conservatory
- Two reception rooms more
- Family kitchen
- Utility & Cloakroom
- Parking for 3, double garage
- NO ONWARD CHAIN
- Very close to schools.
Description
It may also be of interest to note that the outdoor space here, is proportionate to such a large family house as this, and comprises a combination of particularly private and extensive patio areas and both side and rear gardens, neither of which are overlooked…
Given both the nature and overall size and design of the living accommodation on offer here, this aspect itself is worthy of comment. For it seems to us each room, each and every area of space, whether it be landing, or entrance hall or even bathroom are clearly generous in meterage. The hallway long, wide and inviting with cloakroom facilities tucked neatly away from the entrance. The landing, a good ‘L’ shaped size, has a front facing window with room for a piece of furniture, whilst the family bathroom is very large indeed.
But so too are the main living quarters...
We particularly liked the versatile dining/living area which is open plan to the kitchen, allowing for that conviviality of family and guest together with chef. However there are three more rooms to retreat to; the living room, the considerably spacious study and of course the extra large conservatory. The latter especially during spring and summer months very much feels more simply an extension of the open plan living and kitchen space - versatile, of course, for dining, relaxing and room still for indoor pool or table tennis fixtures too - space together that flows very easily indeed.
We have mentioned the cloakroom facilities; these are separate from a utility room which is also neatly placed to the far end of the kitchen. A kitchen that offers a central island for more intimate family time or for a wider preparation space for those big occasions.
Up at first floor and from this aptly spacious landing area are five bedrooms, four of which are good ‘double’ sized rooms. The master bedroom being of special note given its size, its bank of built in ‘robes and full en suite facilities. The smaller fifth bedroom has also previously been used as a double and currently is very well suited as an alternative study. Finally, in addition to the larger than expected family bathroom and the bath en suite to the ‘master’ bedroom, there is a second en suite shower room. The aspect from the rear facing bedrooms is one that is not overlooked and quite far reaching.
Outdoors - Note the block paved drive for three or four cars side by side and in front of the twin doored double garage. To the side of the house is a lawned area which opens around to the extensive patio, which like the conservatory, extends the full width of the house. Below is the lower, second garden area to which we referred earlier.
Locator - It’s a six or seven minute cycle to school (10 to 15min on foot) with an extra few minutes to the girls school. Oxton Village is five by car and the tunnel around about ten minutes for work in the city.
For directions please Sat Nav: CH43 9TE
Brochures
The Uplands, NoctorumBrochureCouncil TaxA payment made to your local authority in order to pay for local services like schools, libraries, and refuse collection. The amount you pay depends on the value of the property.Read more about council tax in our glossary page.
Band: F
The Uplands, Noctorum
NEAREST STATIONS
Distances are straight line measurements from the centre of the postcode- Upton Station0.9 miles
- Birkenhead Park Station1.5 miles
- Birkenhead North Station1.7 miles
About the agent
Brennan Ayre O'Neill is an independently run local estate agency with strong family connections. Established in 1992, Roy Brennan and Robert O'Neill set the company up and in quick succession opened the Bromborough and Moreton branches, not long afterwards came the Prenton branch and together they set the precedent of what the community of the Wirral came to expect - an incomparable level of customer service, in depth industry knowledge and Wirral wide exposure<
Industry affiliations



Notes
Staying secure when looking for property
Ensure you're up to date with our latest advice on how to avoid fraud or scams when looking for property online.
Visit our security centre to find out moreDisclaimer - Property reference 32945453. The information displayed about this property comprises a property advertisement. Rightmove.co.uk makes no warranty as to the accuracy or completeness of the advertisement or any linked or associated information, and Rightmove has no control over the content. This property advertisement does not constitute property particulars. The information is provided and maintained by Brennan Ayre O'Neill, Prenton. Please contact the selling agent or developer directly to obtain any information which may be available under the terms of The Energy Performance of Buildings (Certificates and Inspections) (England and Wales) Regulations 2007 or the Home Report if in relation to a residential property in Scotland.
*This is the average speed from the provider with the fastest broadband package available at this postcode. The average speed displayed is based on the download speeds of at least 50% of customers at peak time (8pm to 10pm). Fibre/cable services at the postcode are subject to availability and may differ between properties within a postcode. Speeds can be affected by a range of technical and environmental factors. The speed at the property may be lower than that listed above. You can check the estimated speed and confirm availability to a property prior to purchasing on the broadband provider's website. Providers may increase charges. The information is provided and maintained by Decision Technologies Limited.
**This is indicative only and based on a 2-person household with multiple devices and simultaneous usage. Broadband performance is affected by multiple factors including number of occupants and devices, simultaneous usage, router range etc. For more information speak to your broadband provider.
Map data ©OpenStreetMap contributors.
