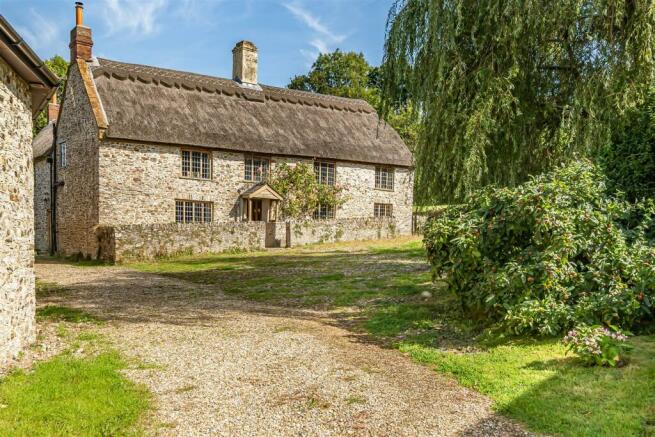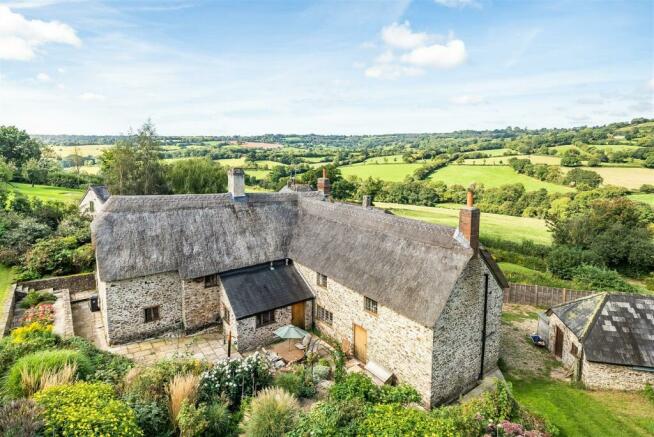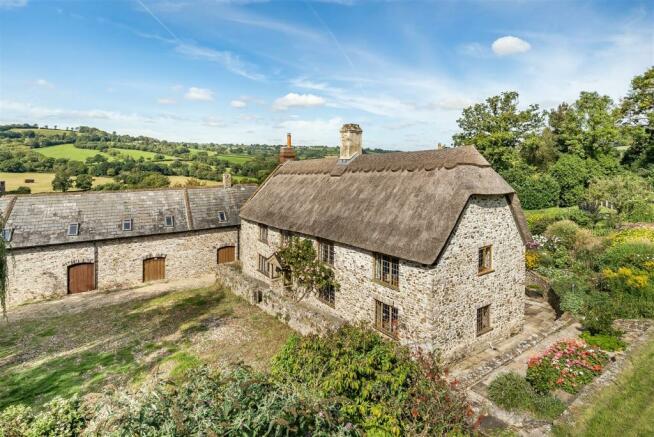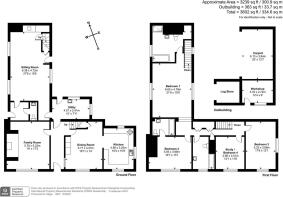
Wick, Honiton

- PROPERTY TYPE
Detached
- BEDROOMS
4
- BATHROOMS
3
- SIZE
3,239 sq ft
301 sq m
- TENUREDescribes how you own a property. There are different types of tenure - freehold, leasehold, and commonhold.Read more about tenure in our glossary page.
Freehold
Key features
- Grade II listed farmhouse
- Generous character rooms
- Located in AONB
- Glorious gardens
- New woodland
- In all about 5.26 acres (2.13 ha)
- Freehold
- Council Tax band G
Description
Situation - Located on the edge of the small hamlet of Wick, the property is set below the Iron Age hill fort of Dumpdon, north east of the busy market town of Honiton. Honiton is known for it's history of lace and antiques and provides a range of amenities including schools and recreational facilities. The town also has station which offers a direct line to London Waterloo.
The A30 provides access to the Cathedral and University City of Exeter with its international Airport, M5 access and mainline rail link to London Paddington. Taunton is to the north, whilst to the south is the coast, much of which is now designated a World Heritage Coastline.
The property is situated in the Blackdown Hills Area of Outstanding Natural Beauty, and from the grounds there are superb views across the Otter Valley, with a number of delightful walks and rides in the area.
Description - The current house is dated to 1877 in the late Victoria era, however it is thought this historic stone farmhouse is likely to have had earlier origins with a 16/17th century 'L' shaped layout plan. The property has undergone a substantial program of refurbishment in the near 30 years of the current ownership with the house significantly and sympathetically overhauled about 20 years ago including the thatch and oak timber windows.
A cross-passage hallway gives access into the principal rooms of the house with large family room centred on a huge brick fireplace, and a dining room with flagstone floors. Beyond is the triple aspect kitchen with an array of sold oak fronted units incorporating integrated dishwasher, fridge and larder style units. To the rear is a utility/boot room. Making up the remainder of the ground floor is a superb double aspect sitting room with stone fireplace and wood burner, there is a door to side and rear of the house as well as a WC and separate staircase, provide scope to use this area semi-independently.
On the first floor are four generous bedrooms, the largest being double aspect with generous ensuite bathroom with separate shower. The guest bedroom has an ensuite bathroom with the other double bedrooms using the family bathroom.
Cobbled Courtyard - Access from the quiet Devon lane through an electric five-bar gate, the property leads up to a cobbled courtyard to the front of the house providing ample parking for lots of cars. The drive leads on past the house to a further parking area, and;
Car Barn / Workshop - Single storey stone and block barn, part open fronted and part enclosed to form a workshop and store.
Gardens - Established and lovingly tendered by the current owners, the gardens are one of the main standout features of the house, with a sheltered patio area beside the house leading up through a wonderful array of flowers giving way to an expanse of lawn. The lawns have been interspersed by numerous shrubs, fruit trees and others creating an orchard.
Towards the top of the garden is the 'water garden' fed by a spring this is a blaze of colour and interest, so much so they have placed a timber pavilion from which to enjoy the spectacle and views beyond.
Positioned to enjoy the best of the views across the valley is a generous summerhouse and decking area, there is water and electric connecting making this the perfect place to watch a summers sun set. Below are several raised beds, a greenhouse, and a stone former privy.
New Woodland - The woodland was planted within the sloping paddocks with a broad selection of native deciduous trees and understory plants, there a numerous paths winding through with several vantage points and two access points to the council road. There is a woodland grant scheme running until 2030 - further details from the agents).
Services - Mains water and electric. Oil-fired central heating. Private drainage in the neighbours property (below) thought to be a septic tank, which has not been tested. Spring water available to the garden. Ultrafast broadband via Gigaclear up to 1,000 mb/s. Mobile coverage outside by EE, O2, Vodafone and Three, and inside likely on O2 (Ofcom).
Directions - What3words ///lasts.renew.season
From Honiton and the A30, turn off north signposted Dunkeswell. Proceed along this road turning first right after crossing the River Otter and follow this lane to the tiny hamlet of Shaugh. Turn left opposite a stone barn conversion and follow this lane up Dumpdon Hill and take the first left to Wick. Continue down the hill, turning right to Luppitt at the farm. Turn right into the drive after a short distance.
Land Registry Title - The property is registered on the land registry and benefits from and is subject to various easements and rights etc that have happened over the years for services etc. For a copy of the land registry title contact the agents.
Brochures
Wick, Honiton- COUNCIL TAXA payment made to your local authority in order to pay for local services like schools, libraries, and refuse collection. The amount you pay depends on the value of the property.Read more about council Tax in our glossary page.
- Band: G
- PARKINGDetails of how and where vehicles can be parked, and any associated costs.Read more about parking in our glossary page.
- Yes
- GARDENA property has access to an outdoor space, which could be private or shared.
- Yes
- ACCESSIBILITYHow a property has been adapted to meet the needs of vulnerable or disabled individuals.Read more about accessibility in our glossary page.
- Ask agent
Wick, Honiton
NEAREST STATIONS
Distances are straight line measurements from the centre of the postcode- Honiton Station2.3 miles
- Feniton Station5.8 miles
About the agent
Stags distinctive office, in an elegant Grade II Listed Georgian townhouse, is situated prominently in Honiton's High Street. The residential sales and lettings departments covering this part of East Devon can be found here, together with Professional Services.
Stags has been a dynamic influence on the West Country property market for over 130 years and is acknowledged as the leading firm of chartered surveyors and auctioneers in the West Country with 21 geographically placed offices ac
Industry affiliations




Notes
Staying secure when looking for property
Ensure you're up to date with our latest advice on how to avoid fraud or scams when looking for property online.
Visit our security centre to find out moreDisclaimer - Property reference 32939520. The information displayed about this property comprises a property advertisement. Rightmove.co.uk makes no warranty as to the accuracy or completeness of the advertisement or any linked or associated information, and Rightmove has no control over the content. This property advertisement does not constitute property particulars. The information is provided and maintained by Stags, Honiton. Please contact the selling agent or developer directly to obtain any information which may be available under the terms of The Energy Performance of Buildings (Certificates and Inspections) (England and Wales) Regulations 2007 or the Home Report if in relation to a residential property in Scotland.
*This is the average speed from the provider with the fastest broadband package available at this postcode. The average speed displayed is based on the download speeds of at least 50% of customers at peak time (8pm to 10pm). Fibre/cable services at the postcode are subject to availability and may differ between properties within a postcode. Speeds can be affected by a range of technical and environmental factors. The speed at the property may be lower than that listed above. You can check the estimated speed and confirm availability to a property prior to purchasing on the broadband provider's website. Providers may increase charges. The information is provided and maintained by Decision Technologies Limited. **This is indicative only and based on a 2-person household with multiple devices and simultaneous usage. Broadband performance is affected by multiple factors including number of occupants and devices, simultaneous usage, router range etc. For more information speak to your broadband provider.
Map data ©OpenStreetMap contributors.





