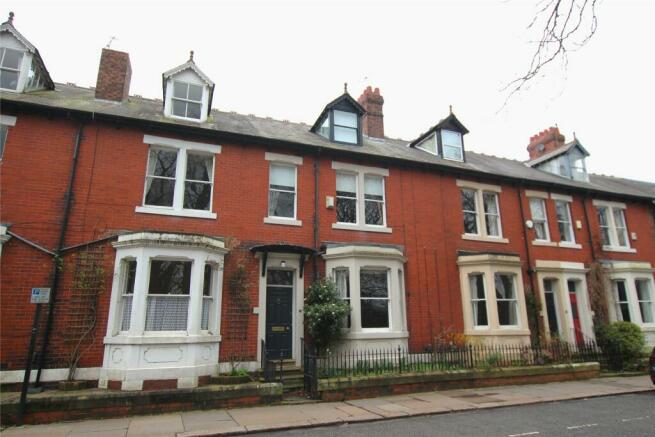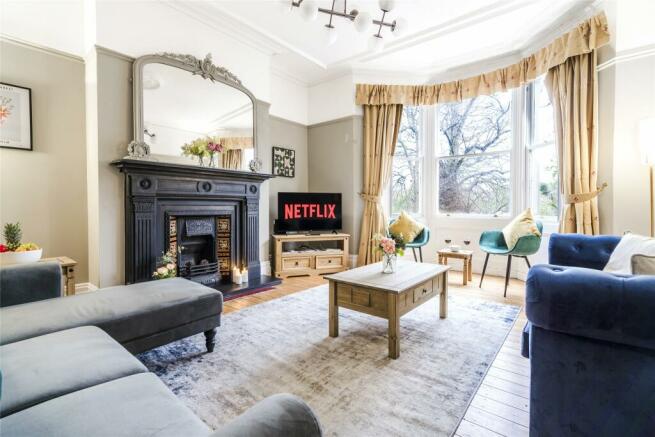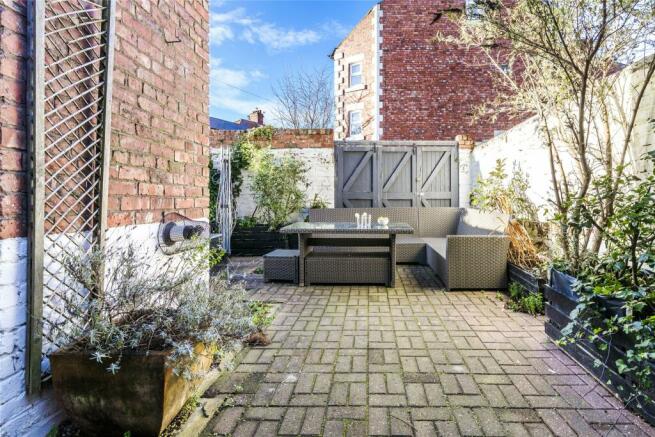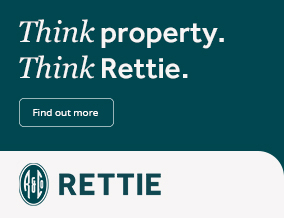
Jesmond Dene Road, Jesmond, Newcastle Upon Tyne
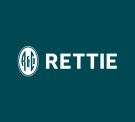
- PROPERTY TYPE
Terraced
- BEDROOMS
4
- BATHROOMS
1
- SIZE
Ask agent
- TENUREDescribes how you own a property. There are different types of tenure - freehold, leasehold, and commonhold.Read more about tenure in our glossary page.
Freehold
Description
Ground floor: Entrance vestibule, hallway, cloakroom/wc, sitting room, dining room, dining kitchen.
First floor: Landing, principal bedroom, bedroom 2, family bathroom/wc, seperate wc.
Second floor: Landing, bedroom 3, bedroom 4.
Outside: Front town garden, west facing rear courtyard.
Situation:
With an open aspect looking over Jesmond Dene this mid terraced house is positioned close to The Cradlewell. With good access in to the city centre The Cradlewell has a selection of local shops, restaurants, pubs and cafes. whilst there is also access to Osborne Road and Acorn Road for further amenities.
Description:
This superb, larger style, mid terrace Victorian property is located in a highly sought after location and commands aspects over Jesmond Dene. The property has been sympathetically renovated and maintained. An early viewing is strongly recommended to appreciate the size and standard of accommodation offered throughout.
Accommodation comprises;
Reception Hall – With original corbels, stripped and varnished floor, central heating radiator, recessed spotlights and doors to
Sitting Room – 5.19m x 4.50m (measured into the bay window) With a period fireplace with cast iron and tiled insert, double alcoves, original cornice, rose and picture rail, stripped and varnished floor. There is a bay window with aspects across Jesmond Dene Road to the Dene.
Dining Room – 4.32m x 4.41m With a cast iron and tiled period fireplace, double alcoves, original cornice and picture rail, recessed spotlights, stripped and varnished floor and French doors that have West facing aspect and opening to the rear yard.
From the hall further doors open to the under-stair cupboard with low level WC. wall mounted wash hand basin.
Dining kitchen 5.58m x 3.05m Two windows have aspects to the rear and a split stable style door opens to the rear yard. There is a range of fitted wall and base storage cupboards with marble work surfaces with Belfast sink, Stoves range cooker and canopy extractor and tiled splashbacks. There is a polished concrete floor, Worcester CH. boiler.
From the hall the staircase has its original bannister, newel post and spindles that lead to the first floor landing with doors opening to
Family Bathroom – 4.18m x 2.90m There is an extremely large walk-in shower with rain head and glazed panel, a free standing roll top bath with claw and ball feet, low level WC. Pedestal wash hand basin, recessed spotlights, extractor fan, tiled floor and two windows.
Seperate wc.
Two further stairs from the half landing lead to the first floor landing with doors to
Bedroom 2 - 4.34m x 4.41 With double alcoves, original cornice, stripped and varnished floor and window with West facing aspect.
Principal bedroom/Drawing room – 5.73m x 4.30m There is one double and one single window with aspects to the front of the property over Jesmond Dene, there is a period fireplace with tiled inset and hearth, double alcoves and original cornice.
Further stairs lead the second floor landing with a skylight having West facing aspect, a small loft access and doors opening to
Bedroom 3 - 5.40m x 3.37 (Measured into dormer) With T fall ceilings with exposed beams, eve storage, Dormer window with aspects over Jesmond Dene
Bedroom 4 – 4.01m x 3.39m With a Velux window having West facing aspect, built in open storage and access to eve storage
Externally:
The property has a Town front garden with railings and gate and to the rear a West facing enclosed, block paved yard with gates that allow access for off street parking.
Tenure: Freehold
EPC: D
Council Tax Band: F
EPC Rating: D
Council Tax Band: F
Council TaxA payment made to your local authority in order to pay for local services like schools, libraries, and refuse collection. The amount you pay depends on the value of the property.Read more about council tax in our glossary page.
Band: F
Jesmond Dene Road, Jesmond, Newcastle Upon Tyne
NEAREST STATIONS
Distances are straight line measurements from the centre of the postcode- Jesmond Metro Station0.7 miles
- West Jesmond Metro Station0.7 miles
- Iford Road Tram Stop1.0 miles
About the agent
Rettie Newcastle LLP is located in Jesmond and headed up by Rob Taylor. The team at Rettie Newcastle are fully committed to providing a personal and bespoke service to property owners and buyers across the region. With over 55 years combined experience and a proven track record in achieving the best possible outcome for their clients, they very much look forward to acting on your behalf.
Rettie Financial ServicesWe are now expanding our service offering with the launch of Ret
Industry affiliations

Notes
Staying secure when looking for property
Ensure you're up to date with our latest advice on how to avoid fraud or scams when looking for property online.
Visit our security centre to find out moreDisclaimer - Property reference NWC240055. The information displayed about this property comprises a property advertisement. Rightmove.co.uk makes no warranty as to the accuracy or completeness of the advertisement or any linked or associated information, and Rightmove has no control over the content. This property advertisement does not constitute property particulars. The information is provided and maintained by Rettie, Newcastle. Please contact the selling agent or developer directly to obtain any information which may be available under the terms of The Energy Performance of Buildings (Certificates and Inspections) (England and Wales) Regulations 2007 or the Home Report if in relation to a residential property in Scotland.
*This is the average speed from the provider with the fastest broadband package available at this postcode. The average speed displayed is based on the download speeds of at least 50% of customers at peak time (8pm to 10pm). Fibre/cable services at the postcode are subject to availability and may differ between properties within a postcode. Speeds can be affected by a range of technical and environmental factors. The speed at the property may be lower than that listed above. You can check the estimated speed and confirm availability to a property prior to purchasing on the broadband provider's website. Providers may increase charges. The information is provided and maintained by Decision Technologies Limited.
**This is indicative only and based on a 2-person household with multiple devices and simultaneous usage. Broadband performance is affected by multiple factors including number of occupants and devices, simultaneous usage, router range etc. For more information speak to your broadband provider.
Map data ©OpenStreetMap contributors.
