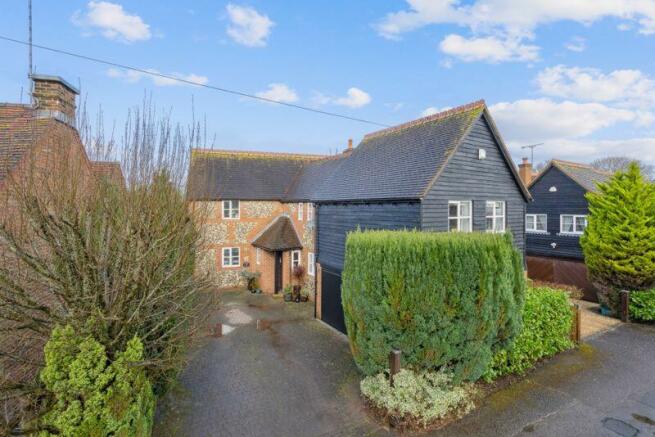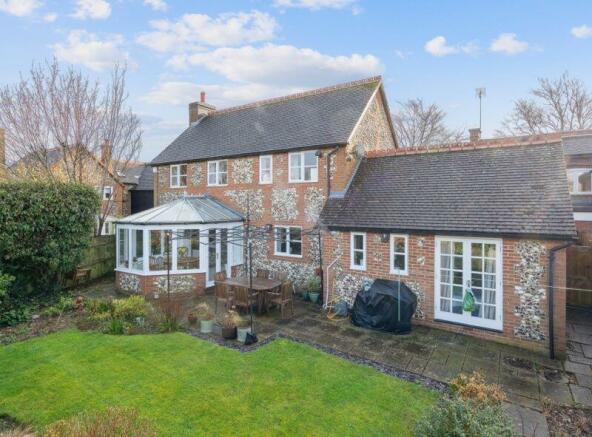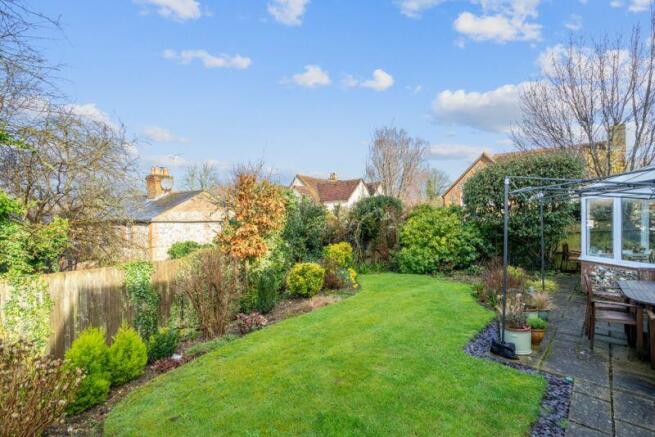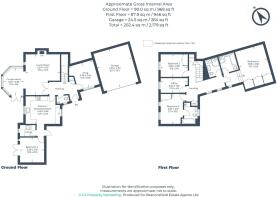Church Road, Penn

- PROPERTY TYPE
Detached
- BEDROOMS
4
- BATHROOMS
3
- SIZE
Ask agent
- TENUREDescribes how you own a property. There are different types of tenure - freehold, leasehold, and commonhold.Read more about tenure in our glossary page.
Freehold
Key features
- Charming Character 'Barn Conversion Style' Home
- Four Receptions Including Conservatory
- Private Principal Bedroom 'East Wing' Bedroom Suite
- Second Bedroom Suite with Ensuite / Two Further Bedrooms With Family Shower Room
- Splendid Shaker Style Fitted Kitchen With Adjoining Utility Room
- Double Garage / Driveway / Separate EV Charging Port
- Elevated, landscaped Westerly Facing Rear Garden
- Idyllic Back-Common Village-Centre Position/ / Excellent Transport Links
- Shuffling Distance of Celebrated Tylers Green First and Middle Schools & All Local Social Facilities
- Full Fiber BT Broadband (900Mbits) / End of Chain / Council Tax Band - G
Description
Ground-Floor
The covered Entrance Porch leads to the, Entrance Hall with twin glazed doors to the Sitting Room (First Reception Room), Study (fourth Reception Room), Kitchen, Cloakroom, Storge Cupboard, and stairs to First-Floor. The Kitchen enjoys both front and rear garden aspects. Comprehensively equipped with a range of classic Shaker style base and wall-mounted units and Granite work surfaces, incorporated electrical appliances include Neff, AEG and John Lewis, twin ovens, hob, dishwasher, and freestanding Fridge/freezer. Door within kitchen to Utility Room with sink unit and plumbing for washing machine. New Glow-worm Gas C/H Boiler with Hive control fitted Feb 2024. Door within Kitchen to Dining Room (Second Reception Room – currently Fifth Bedroom) with double patio doors to Rear Garden. Off Hallway, twin glazed doors to Sitting Room (First Reception Room) with attractive feature brick-built fireplace, storage cupboard. Adjoining the Sitting Room in an open-plan arrangement, is the Conservatory (Third Reception Room) providing the perfect tranquil spot to enjoy the outlook to the garden and the glorious westerly-aspect evening, sunsets. Off Hallway, Study (fourth Reception Room). Outlook over front of property.
First-Floor
A two-landing 'T' arrangement providing a largely private 'East Wing Principal Suite'. Split level, the main bedroom has views to front of property over a village green, voluminous built in wardrobe, Loft Access. On the upper-level is the well-appointed Ensuite Bathroom. Off the Main landing is a storage linen cupboard, the Second Bedroom with Ensuite Bathroom. Two Further Double-Bedrooms, Family Shower-room.
Outside
Detached Double Garage with further hard-standing parking, Electric Vehicle Charging Point. Landscaped garden to the rear provides a combination of lawned area, herbaceous borders and private suntrap / cocktail leisure and siting area.
Location
Short-shuffling Distance of
The celebrated Tylers Green First and Middle Schools / Sport, Social Amenities and public Meeting Rooms / Three Public Houses, a café and a Convenience Store / sublime, Picturesque Village Green and Duck Pond / Magnificent Vast Open Country Skyscapes.
Situation
Excellent Transport Links- Circa five-to-fifteen minutes' drive to Beaconsfield, Amersham, High Wycombe, Bourne End and Great Missenden Main-line Railway and 'Underground' stations. Eg, Beaconsfield New Town main-line station is circa 3.5 miles distant, providing a direct link to London's Marylebone with the scheduled express taking approx. 23 minutes. The M40 lies circa five minutes drive at Loudwater giving easy access to the M4 & M25 Motorway Network. Within catchment and close commuting distance of several distinguished private and state Grammar schools including John Hampden, The Royal Grammar School and The Wycombe High.
Brochures
Full DetailsCouncil TaxA payment made to your local authority in order to pay for local services like schools, libraries, and refuse collection. The amount you pay depends on the value of the property.Read more about council tax in our glossary page.
Band: G
Church Road, Penn
NEAREST STATIONS
Distances are straight line measurements from the centre of the postcode- High Wycombe Station2.3 miles
- Beaconsfield Station2.8 miles
- Seer Green Station4.1 miles
About the agent
Beaconsfield.co.uk, otherwise known as ‘Beaconsfield Estate Agents’ exclusively covers HP9, while ‘Beaconsfield Country Estate Agents’ exclusively covers the twenty-mile radius surrounding HP9. Our team has been acting in the Sales, Lettings and Property Management of Residential Properties for over forty-years over our twenty-mile radius while occasionally dipping into The West End and Central London. As an independent agent, we offer * A tailored, high quality and personal service that you
Notes
Staying secure when looking for property
Ensure you're up to date with our latest advice on how to avoid fraud or scams when looking for property online.
Visit our security centre to find out moreDisclaimer - Property reference 12308410. The information displayed about this property comprises a property advertisement. Rightmove.co.uk makes no warranty as to the accuracy or completeness of the advertisement or any linked or associated information, and Rightmove has no control over the content. This property advertisement does not constitute property particulars. The information is provided and maintained by Beaconsfield Estate Agents, Beaconsfield. Please contact the selling agent or developer directly to obtain any information which may be available under the terms of The Energy Performance of Buildings (Certificates and Inspections) (England and Wales) Regulations 2007 or the Home Report if in relation to a residential property in Scotland.
*This is the average speed from the provider with the fastest broadband package available at this postcode. The average speed displayed is based on the download speeds of at least 50% of customers at peak time (8pm to 10pm). Fibre/cable services at the postcode are subject to availability and may differ between properties within a postcode. Speeds can be affected by a range of technical and environmental factors. The speed at the property may be lower than that listed above. You can check the estimated speed and confirm availability to a property prior to purchasing on the broadband provider's website. Providers may increase charges. The information is provided and maintained by Decision Technologies Limited.
**This is indicative only and based on a 2-person household with multiple devices and simultaneous usage. Broadband performance is affected by multiple factors including number of occupants and devices, simultaneous usage, router range etc. For more information speak to your broadband provider.
Map data ©OpenStreetMap contributors.




