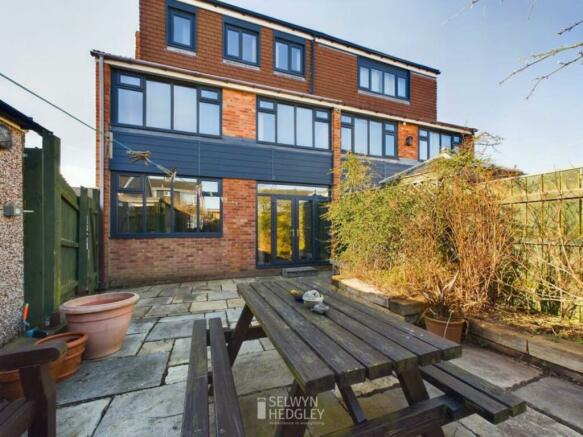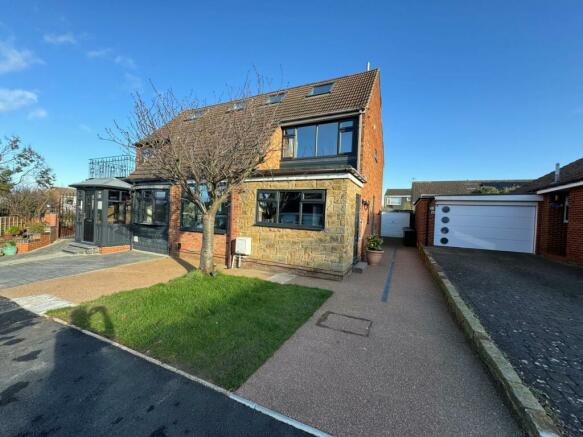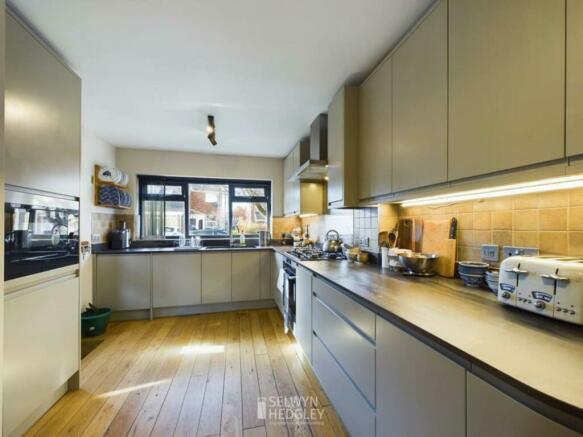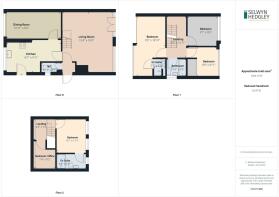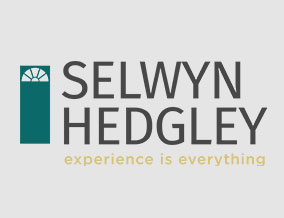
Fenner Close, Marske

- PROPERTY TYPE
Semi-Detached
- BEDROOMS
5
- BATHROOMS
3
- SIZE
1,249 sq ft
116 sq m
- TENUREDescribes how you own a property. There are different types of tenure - freehold, leasehold, and commonhold.Read more about tenure in our glossary page.
Freehold
Key features
- Two en suites, a family bathroom and a ground floor WC
- Modern kitchen, bathroom and en suites
- Deceptively spacious family accommodation
- Off street parking for several vehicles
- Solid wood flooring to the ground floor
- Very well presented throughout
- Spacious detached garage
- Located in a quiet cul-de-sac
- Viewing by appointment
- Are you thinking of selling your property? Call us to today to arrange a free valuation
Description
The property briefly comprises of:
Entrance Hallway -
Leading to:
Ground Floor WC/Cloakroom - 5`11" x 3`1" Double glazed, frosted window to the side aspect. Fully tiled walls. Low level WC and Wash basin. Oak effect flooring.
Living Room - 15`4" x 18`9" Double glazed window to the rear aspect. French doors opening to the rear garden. Solid wood flooring. Staircase rising to the first floor.
Kitchen - 16`7" x 9`11" Double glazed window to the front aspect. A range of modern, fitted wall and base units with resin roll top work surfaces. Integrated oven with five burner gas hob. Stainless steel overhead extractor hood and splash back. Half tiled walls. Solid wood flooring. partially glazed composite door to the side external. Door leading to the Dining Room.
Dining Room - 16`11" x 8`3" Double glazed window to the front aspect. Solid wood flooring.
First flooring Landing - 6`0" x 12`11" Doors leading to three bedrooms and family bathroom. Staircase rising to the second floor.
Bedroom One - 9`3" x 18`10" Double glazed window to the front aspect. Built in wardrobe with mirrored doors. Solid wood flooring. Door to the en suite.
En Suite - Fully tiled walls. A three piece bathroom suite comprising of a low level WC, pedestal wash basin and a glass shower cubicle with electric power shower.
Bedroom Two - 9`0" x 8`11" Double glazed window to the rear aspect. Built in wardrobes with sliding doors.
Bedroom Three - 9`7" x 9`5" Double glazed window to the rear aspect.
Family Bathroom - 5`10" x 5`5" - Double glazed, frosted window to the side aspect. Fully tiled walls. A three piece bathroom suite comprising of a low level WC, panelled bath and wash hand basin, inset into a vanity unit.
Second Floor Landing - 4`5" x 7`0" Doors giving access to Bedroom Four and Bedroom Five/Office. Velux window to the front aspect.
Bedroom Four - 9`7" x 11`1 Two double glazed windows to the front aspect. Door to the En Suite.
En Suite - 9`8" x 4`11" Double glazed frosted window to the side aspect. Fully tiled walls. A three piece bathroom suite comprising of a low level WC, wash hand basin inset into a vanity unit and a glass shower enclosure with waterfall shower.
Externally - The front garden is mainly laid to lawn with a spacious driveway to the side of the property. To the rear is a private, enclosed courtyard, boarded by a selection of mature plants, shrubs and trees.
YOUR MORTGAGE:
We can provide mortgage facilities, subject to status and survey, through every major bank and building
society, Our Independent Financial Advisor will help find the best mortgage terms available to suit your needs. Written quotations
available on request. Your home is at risk if you do not keep up repayments on a mortgage or other loans secured on it.
VIEWING IS STRICTLY VIA THE AGENTS.
It is a legal requirement under THE ESTATE AGENT ACT 1991, when an offer is made for a property to establish what mortgage, if any, and what other conditions, if any, will affect the buyers ability to complete the purchase.
N.B. The mention of any appliances and/or service within these sales particulars does not imply that they are in full and efficient working order.
N.B. Whilst we endeavour to make our sales details accurate and reliable, if there is any point which is of particular interest to you, please contact this office and we will be pleased to check the information. Do so particularly if contemplating travelling some distance to view the property. The measurements given on our Sales Details are Approximate Measurements.
Should you require any further information on Mortgage facilities subject to status for this property or any other property, please contact this office.
`Please note that our room sizes are quoted in imperial to the nearest inch on a wall to wall basis. The metric equivalent (included in brackets) is only intended as an approximate guide".
`None of the statements contained in these particulars as to this property are to be relied on as statement of representation of fact`.
SELLING YOUR PROPERTY? WE OFFER A FREE VALUATION WITHOUT OBLIGATION-PLEASE CONTACT SELWYN HEDGLEY FNAEA ON REDCAR /7.
Your home is at risk if you do not keep up your payments on a Mortgage or any other loan secured on it.
what3words /// needed.cheese.trail
Notice
Please note we have not tested any apparatus, fixtures, fittings, or services. Interested parties must undertake their own investigation into the working order of these items. All measurements are approximate and photographs provided for guidance only.
Brochures
Web DetailsCouncil TaxA payment made to your local authority in order to pay for local services like schools, libraries, and refuse collection. The amount you pay depends on the value of the property.Read more about council tax in our glossary page.
Band: B
Fenner Close, Marske
NEAREST STATIONS
Distances are straight line measurements from the centre of the postcode- Marske Station0.7 miles
- Longbeck Station1.2 miles
- Saltburn Station1.2 miles
About the agent
Selwyn Hedgley Estate Agents is a well established local independent estate agent, founded in 1974, maintaining a down to earth approach to selling and marketing of residential and commercial properties.
Notes
Staying secure when looking for property
Ensure you're up to date with our latest advice on how to avoid fraud or scams when looking for property online.
Visit our security centre to find out moreDisclaimer - Property reference 3119_SHEA. The information displayed about this property comprises a property advertisement. Rightmove.co.uk makes no warranty as to the accuracy or completeness of the advertisement or any linked or associated information, and Rightmove has no control over the content. This property advertisement does not constitute property particulars. The information is provided and maintained by Selwyn Hedgley, Redcar. Please contact the selling agent or developer directly to obtain any information which may be available under the terms of The Energy Performance of Buildings (Certificates and Inspections) (England and Wales) Regulations 2007 or the Home Report if in relation to a residential property in Scotland.
*This is the average speed from the provider with the fastest broadband package available at this postcode. The average speed displayed is based on the download speeds of at least 50% of customers at peak time (8pm to 10pm). Fibre/cable services at the postcode are subject to availability and may differ between properties within a postcode. Speeds can be affected by a range of technical and environmental factors. The speed at the property may be lower than that listed above. You can check the estimated speed and confirm availability to a property prior to purchasing on the broadband provider's website. Providers may increase charges. The information is provided and maintained by Decision Technologies Limited.
**This is indicative only and based on a 2-person household with multiple devices and simultaneous usage. Broadband performance is affected by multiple factors including number of occupants and devices, simultaneous usage, router range etc. For more information speak to your broadband provider.
Map data ©OpenStreetMap contributors.
