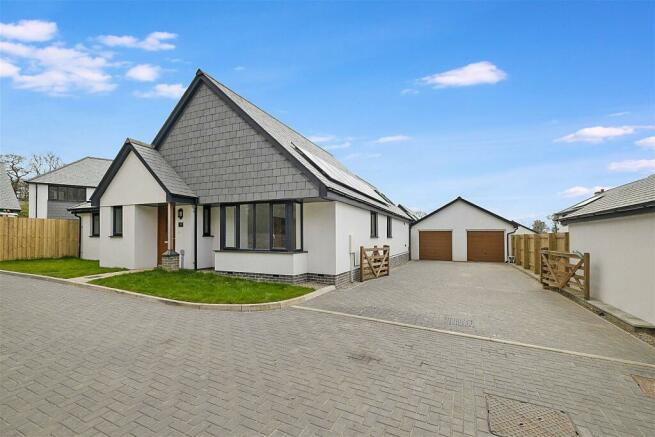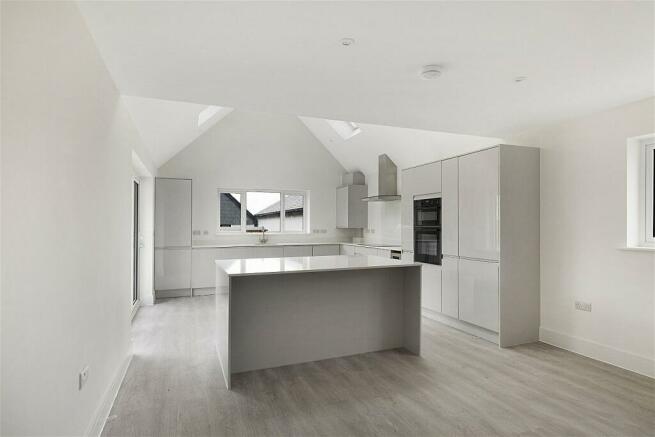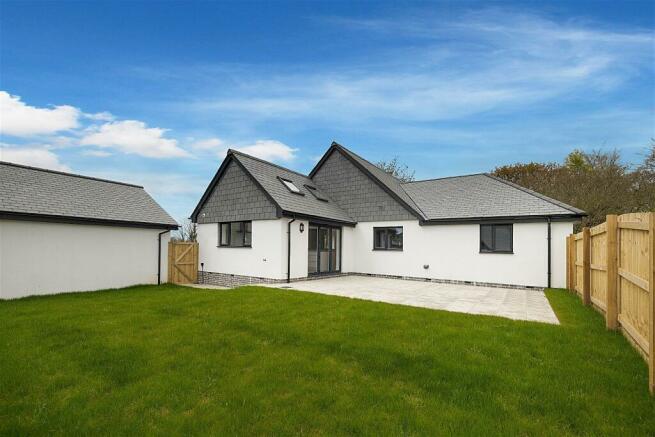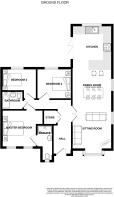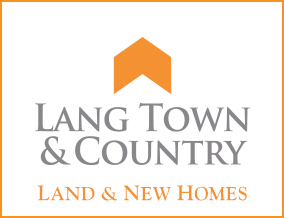
The Meadows, Crapstone, Yelverton

- PROPERTY TYPE
Detached Bungalow
- BEDROOMS
3
- BATHROOMS
2
- SIZE
Ask agent
- TENUREDescribes how you own a property. There are different types of tenure - freehold, leasehold, and commonhold.Read more about tenure in our glossary page.
Freehold
Key features
- Double Garage & Ample Off Road Parking
- Open Plan Lounge/Kitchen/Dining Room
- Master Ensuite & Bathroom
- Bifold Doors Out To Gardens
- Versatile Breakfast Bar
- Contemporary Design And Spacious Living Accommodation
- Own Private Gardens
Description
'The meadows' modern moorland living, minutes from the city. The Meadows is nestled in the heart of Dartmoor National Park - undoubtedly one of the UK's most beautiful areas.
Breath-taking landscapes, far-reaching views and wonderful wildlife all add to the appeal of this magical location. Situated on the edge of Dartmoor, the small and quaint village of Crapstone is a lovely and peaceful place to live, surrounded by friendly people and stunning countryside. Its unique rural setting truly offers a true escape from the hustle and bustle of everyday life. Yet, with nature right on your doorstep, the thriving city of Plymouth is less than 30 minutes away.
An executive, three bedroom detached home offering contemporary and spacious living throughout. The downstairs accommodation is accessed from a central hall and consists of a generous lounge with bay window to the front, fireplace, and direct access to the back garden via French doors. An open plan kitchen/dining room lends itself perfectly to modern family life with a versatile breakfast bar and bifold doors which open the dining room up directly to the back garden.
Built on a generous plot, this detached three bedroomed bungalow offers the perfect combination of contemporary design and spacious living accommodation. Built on one level for maximum accessibility, this new home comprises of an open plan lounge/kitchen/dining room with breakfast bar and bifold doors opening directly onto the garden and three double bedrooms, the master of which is en-suite. The property sits within its own private gardens and benefits from having a private driveway with ample parking and a double garage.
SPECIFICATION
General internal features:
- Oak doors supplied by Howdens
- Denleigh chrome door furniture
- White finish UPVC casement windows
- Central heating system
Internal paint finishes:
- Walls - White Dulux matt emulsion
- Woodwork – White Dulux satin
Kitchens:
- Contemporary, handleless design
- Glass splashbacks
- Taps TBC
- Unit colour - client's choice
- Worktop and upstand colour and material – client's choice
- NEFF hob, oven and extractor hood
- Indesit fridge-freezer, dishwasher and washing machine
Bathrooms, ensuites and WCs:
- Villeroy and Boch sanitary ware
- Villeroy and Boch wall tiles
- Feature wall tile – client's choice
- Vado taps and shower controls
- Heated towel rails
Media, TV and phone:
- Fibre to the premises (FTTP) broadband and phone
- Lounge - media plate: 2nr double sockets, TV aerial, BT Data point
- Kitchen - BT Data point to plots 9-15 only
- Bedrooms - TV aerial point
- Master bedroom only has additional BT Data point
- Aerial provision in roof space
General external features:
- IG Doors GRP composite front door in Golden Oak colour
- White frames
- Chrome ironmongery including letterbox
- Anthracite Grey UPVC casement windows
- Slate roofs
- Timber close boarded boundary fences
- Outside water tap
External wall finishes:
- White Dulux Weathershield
Garages:
- Garador or similar up and over style door in Golden Oak colour
- Lighting and power
Flooring:
Buyers can select flooring preferred flooring finishes on reservation. Please ask our sales staff for more information on plot specific options.
3 bed detached bungalow – Plots 10, 13 and 15
Internal features:
- Internal doors Howdens Dordogne Oak 44mm
- Under floor heating
- Vaulted ceiling to kitchen
- Velux window in kitchen
Bathroom, ensuites and WC:
- Half height tiling with full height tiling in shower and bath areas
- Grey heated towel rail
- Concealed WC cisterns with flush plate in main bathrooms
Kitchens:
- Roux kitchens or Moores Definitive Kitchens
- Neff appliances
Internal lighting:
- Lounge / diner – pendants
- Kitchen – LED light fitting bar
- Bedrooms / cupboards / utilities / WC cloakrooms / bathrooms / ensuites – pendants
Heating:
- Radiators to ground and first floor
- Dual zone - Honeywell CM707 7 Day Wired Programmable Thermostat
Warranty:
Premier ten-year build warranty
Please note, this is a summary of the generic specification offered throughout the development. For more detailed information on the specification of different house types and individual plots, please contact a member of our sales staff.
SERVICE CHARGE
The development is run by a management company with a service charge of £179.00 per year. The details of which should be confirmed by your solicitor.
AGENTS NOTE
Finishes and materials may vary from those shown and landscaping is illustrative only. Please note: floorplans and dimensions are taken from architectural drawings and are for guidance only. Overall dimensions are usually stated and there may be projections into these. Please ask our Sales Team for specific details.
Disclaimer: The images are taken from Plot’s 13 and 15 (similar property types).
What 3 Words Location
dunes.vague.irritate
Brochures
Brochure 1Energy performance certificate - ask agent
Council TaxA payment made to your local authority in order to pay for local services like schools, libraries, and refuse collection. The amount you pay depends on the value of the property.Read more about council tax in our glossary page.
Ask agent
The Meadows, Crapstone, Yelverton
NEAREST STATIONS
Distances are straight line measurements from the centre of the postcode- Bere Alston Station3.7 miles
- Bere Ferrers Station3.9 miles
- Calstock Station4.2 miles
About the agent
Lang Town & Country 'Land and New Homes' department offers strategic advice to developers looking to unlock the true potential of their investment. In our previous existence Lang and Co and Town & Country, both represented local and national house builders in the sale of new homes in the Plymouth and Plymstock areas.
We are the 'go to agents' for a many well-respected architect firms and regularly offer advice on salability and determine value for the new homes scheme in question.
Notes
Staying secure when looking for property
Ensure you're up to date with our latest advice on how to avoid fraud or scams when looking for property online.
Visit our security centre to find out moreDisclaimer - Property reference S876598. The information displayed about this property comprises a property advertisement. Rightmove.co.uk makes no warranty as to the accuracy or completeness of the advertisement or any linked or associated information, and Rightmove has no control over the content. This property advertisement does not constitute property particulars. The information is provided and maintained by Lang Town & Country, Land & New Homes, Plymouth. Please contact the selling agent or developer directly to obtain any information which may be available under the terms of The Energy Performance of Buildings (Certificates and Inspections) (England and Wales) Regulations 2007 or the Home Report if in relation to a residential property in Scotland.
*This is the average speed from the provider with the fastest broadband package available at this postcode. The average speed displayed is based on the download speeds of at least 50% of customers at peak time (8pm to 10pm). Fibre/cable services at the postcode are subject to availability and may differ between properties within a postcode. Speeds can be affected by a range of technical and environmental factors. The speed at the property may be lower than that listed above. You can check the estimated speed and confirm availability to a property prior to purchasing on the broadband provider's website. Providers may increase charges. The information is provided and maintained by Decision Technologies Limited.
**This is indicative only and based on a 2-person household with multiple devices and simultaneous usage. Broadband performance is affected by multiple factors including number of occupants and devices, simultaneous usage, router range etc. For more information speak to your broadband provider.
Map data ©OpenStreetMap contributors.
