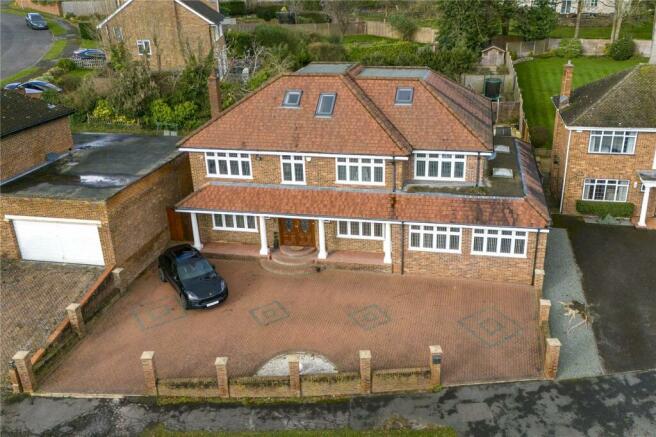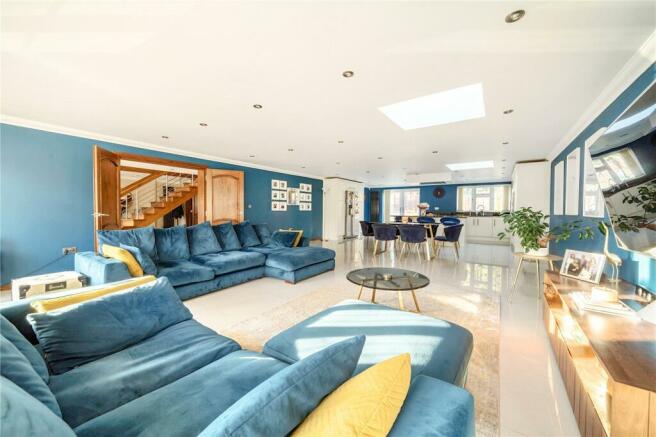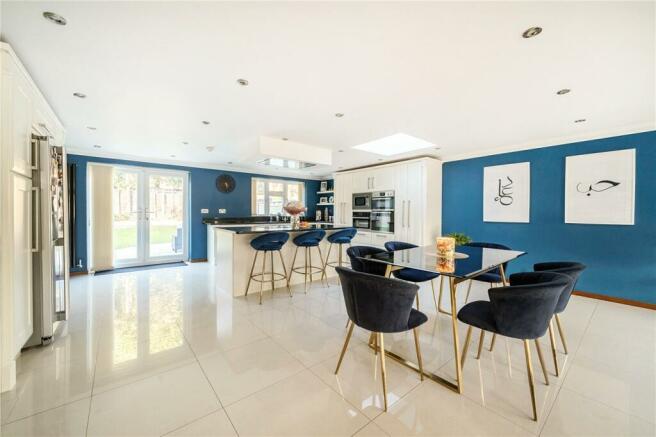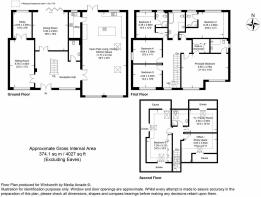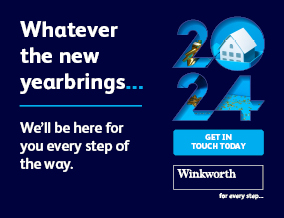
Daws Lea, High Wycombe, HP11

- PROPERTY TYPE
Detached
- BEDROOMS
6
- BATHROOMS
5
- SIZE
Ask agent
- TENUREDescribes how you own a property. There are different types of tenure - freehold, leasehold, and commonhold.Read more about tenure in our glossary page.
Freehold
Key features
- Detached House Six Bedrooms
- Five Reception Rooms
- Five Bathrooms
- 38ft Kitchen Breakfast Room/Family Room
- Utility Room
- Rear Garden With Patio & Lawn Area
- Ample Driveway Parking
- Sought After Location
- Council Tax Band G
- EPC C
Description
Accommodation comprises a bright and spacious entrance hall with polished ceramic floor tiles and solid oak and steel designer staircase offering an impactful first impression. To the left, the 38’7 ft kitchen and family room fulfils its brief as the hub of the home, with stylish and practical ceramic tiled flooring, a large area in which to entertain and a beautifully designed modern kitchen with a good range of wall and base units and breakfast bar with additional storage and seating. To the rear, double doors lead out onto the patio and garden. Adjacent, a handy utility room includes a second gas hob, sink and draining unit. The oak floored formal living room benefits from a front aspect window and wall mounted electric fireplace and with double doors leading to the study/gym to the rear. The dining room has tiled flooring and four panel bi-fold doors leading to the garden.
On first floor level are five bedrooms with a main suite which benefits from a walk-in dressing room with fitted wardrobes along with an en-suite shower room. Bedrooms two and four also benefit from en suite bathrooms. The main family bathroom includes a corner bath, separate shower cubicle, WC and wash hand basin.
Stairs rise to the second-floor level where there are three further rooms; one ideal for use as an additional bedroom and two as a games/hobby room or second study/office. A shower room comprising a quadrant shower with rainfall shower head, censor controlled de-mister mirror and chrome towel rail serves these rooms.
Outside, a block paved driveway provides parking behind a low-level wall for several cars leading to an entrance canopy. To the rear, a large stone patio runs the width of the house leading to a re turfed lawn area, storage shed, flower bed area and newly fitted fence panels to the perimeter with LED up and brushed chrome decorative lights.
For transport links, the local area benefits from its proximity to the M40 J4, while nearby High Wycombe at 1.6 miles offers both regular trains to London and an array of shopping and entertainment facilities including the Eden Shopping Centre. The area is well regarded for its excellent schooling. Just a short distance walk from the property is St Michaels Catholic primary School. Grammar Schools within 1 mile walking distance include John Hampden and Wycombe High Grammar Schools and Wycombe Abbey is 1.3 miles from the property. The Royal Grammar School is approximately a 2.5 mile drive
Brochures
Web DetailsEnergy performance certificate - ask agent
Council TaxA payment made to your local authority in order to pay for local services like schools, libraries, and refuse collection. The amount you pay depends on the value of the property.Read more about council tax in our glossary page.
Band: TBC
Daws Lea, High Wycombe, HP11
NEAREST STATIONS
Distances are straight line measurements from the centre of the postcode- High Wycombe Station1.0 miles
- Marlow Station3.2 miles
- Bourne End Station3.2 miles
About the agent
With beautiful countryside on the doorstep and the bustling capital just a short train ride away, Beaconsfield truly has something to offer for everyone. And that is why we've opened our office here. From the heart of the old town, our friendly, knowledgeable team will help you find exactly what you're looking for, whether you're buying, selling or renting, so pop in and say hello and chat to us about your property needs.
A networked teamWinkworth Beaconsfield is supported by
Notes
Staying secure when looking for property
Ensure you're up to date with our latest advice on how to avoid fraud or scams when looking for property online.
Visit our security centre to find out moreDisclaimer - Property reference BEA240022. The information displayed about this property comprises a property advertisement. Rightmove.co.uk makes no warranty as to the accuracy or completeness of the advertisement or any linked or associated information, and Rightmove has no control over the content. This property advertisement does not constitute property particulars. The information is provided and maintained by Winkworth, Beaconsfield. Please contact the selling agent or developer directly to obtain any information which may be available under the terms of The Energy Performance of Buildings (Certificates and Inspections) (England and Wales) Regulations 2007 or the Home Report if in relation to a residential property in Scotland.
*This is the average speed from the provider with the fastest broadband package available at this postcode. The average speed displayed is based on the download speeds of at least 50% of customers at peak time (8pm to 10pm). Fibre/cable services at the postcode are subject to availability and may differ between properties within a postcode. Speeds can be affected by a range of technical and environmental factors. The speed at the property may be lower than that listed above. You can check the estimated speed and confirm availability to a property prior to purchasing on the broadband provider's website. Providers may increase charges. The information is provided and maintained by Decision Technologies Limited.
**This is indicative only and based on a 2-person household with multiple devices and simultaneous usage. Broadband performance is affected by multiple factors including number of occupants and devices, simultaneous usage, router range etc. For more information speak to your broadband provider.
Map data ©OpenStreetMap contributors.
