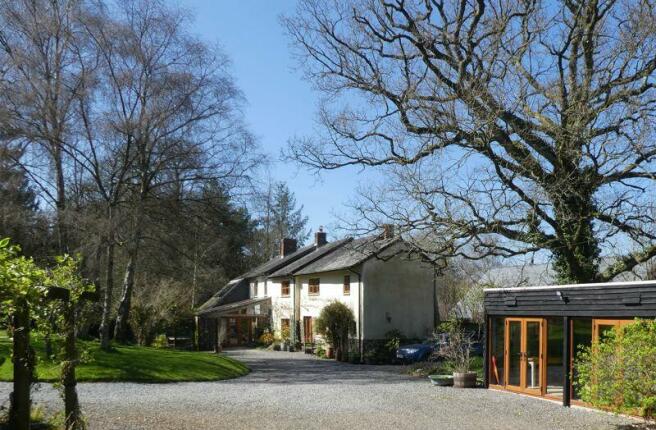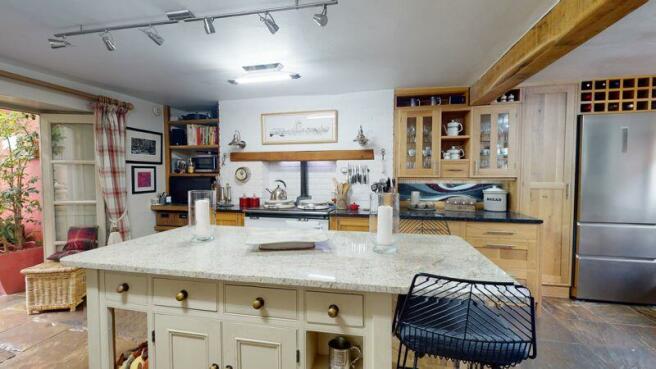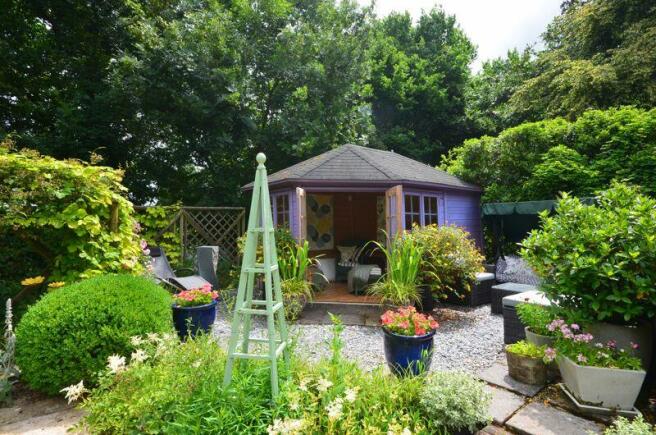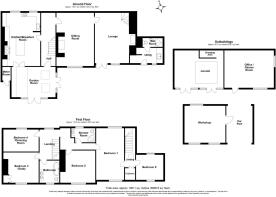
Coxmoor Farmhouse, Spreyton, Devon

- PROPERTY TYPE
Semi-Detached
- BEDROOMS
5
- BATHROOMS
3
- SIZE
Ask agent
- TENUREDescribes how you own a property. There are different types of tenure - freehold, leasehold, and commonhold.Read more about tenure in our glossary page.
Freehold
Key features
- A large former farmhouse with enormous character
- Three reception rooms and two stone fireplaces with wood burners
- Large kitchen with Aga, island and bespoke fitted cabinets
- Utility room and separate wet room/w.c.
- Five double bedrooms
- Separate shower room and bathroom
- Outbuilding with Spa area and home office
- Workshop and covered bay
- Tranquil gardens including vegetable garden and parterre
- Secluded rural settlement surrounded by fields
Description
Situation
Coxmoor is located in peaceful, secluded rural splendour surrounded by fields at the bottom of an adopted highway about half a mile from the Spreyton road two miles from Spreyton and just under 6 miles from the station at Copplestone.
Nearby Spreyton has a village shop, pub, a Primary school and Parish church. The A30 dual carriageway is only about 5.5 miles away with great access to the M5 and Cornwall.
Services
Mains electricity, oil by private contract, septic tank drainage and mains water.
Council tax band
Band F
Garden room
17' 3'' x 12' 10'' (5.25m x 3.91m)
This bright room has a partly double glazed roof and double glazed velux skylights with fitted blinds which allow plenty of natural light into this comfortable space. It has two pairs of upvc double glazed wood effect doors to the garden and matching glazing panels and a handsome stone floor. Spotlights are fitted and three wall light points and there are smoked chrome switches and plug fascias, a part glazed door to the entrance hall and a pair of double doors which lead into the kitchen/breakfast room.
Entrance hall
21' 5'' x 5' 11'' (6.52m x 1.8m)
The main staircase leads to the first floor and has a cupboard beneath and the floor is cobbled stone. The wall is panelled with timber framing and latched doors lead to the kitchen/breakfast room and to the sitting room. There is one wall light point and two ceiling light points and a fitted shelved store cupboard with folding doors.
KItchen/breakfast room
21' 2'' x 14' 3'' (6.45m x 4.34m)
This is a spacious room with a door from the hallway and double doors with direct access to the garden room. It has a York stone floor and it is large enough for both a kitchen island, a sofa and easy chair as well. It is fitted with quality base and wall cabinets including bespoke cabinetry by Ashwood kitchens. It has granite worktops throughout, including on the kitchen island and there is an inset porcelain sink with mixer tap. Cabinets include a wall mounted plate drying rack, a wine rack, shelving for plates and dry goods and two glazed back lit display cupboards. The Aga is oil fired and set into the tiled chimney breast and provides for both cooking and hot water and there is a separate Kenwood propane gas hob with a wall light above and an electric oven beneath. A recess is provided for a free standing fridge/freezer, there is worktop lighting, a TV point, plenty of power points, six ceiling light points and a rear facing upvc double glazed window with a slate sill.
Sitting room
20' 4'' x 14' 2'' (6.19m x 4.31m)
This generous sitting room has great character and features a large stone fireplace with a heavy oak lintel, a slate hearth, a wood burning stove with lined flue, an inglenook and a large adjacent storage nook for logs. There is a big upvc double glazed window looking out to the garden, a recessed niche with fitted shelves, two wall light points, ample power points, a double panel radiator and an oak latched door to the lounge
Lounge
19' 6'' x 13' (5.94m x 3.96m)
A really cosy room with a stone fireplace and oak lintel. a slate hearth and a wood burning stove with a lined flue. A heavy beam spans the room and a staircase rises to the small landing at the first floor. There are three ceiling light points, a TV point, a large single panel radiator and upvc double glazed windows and double doors to the garden. In one corner of the room a latched door leads to the utility room.
Utility room
11' 5'' x 6' 5'' (3.48m x 1.95m)
This room doubles as a wet weather entrance and has slate floors and ample space for wellies, coats and space to dry wet dogs. There is a stone work surface set on a rustic wooden frame with an inset porcelain sink and mixer tap, a slate shelf and a built in housing to screen a washing machine and drier. An oak door leads to the garden and there is a upvc double glazed window and a wall mounted electric convector radiator. An oak latched door leads to the wet room/w.c.
Wet room/w.c.
8' 8'' x 3' 10'' (2.64m x 1.17m)
Fully tiled with slate flooring and Travertine walls. It has a walk-in shower with a chromed built in thermostatic shower, a shower wand and rain shower head, an extractor fan and a low level w.c. A chromed heated towel rail is fitted and there are three ceiling mounted LED downlighters.
First floor landing
The staircase from the hall rises to a bright landing with a upvc double glazed rear window and panelled doors lead to all rooms. The main landing leads off to a corridor that directly leads to four of the five bedrooms, the bathroom and shower room.
Bathroom
8' 7'' x 7' 10'' (2.61m x 2.39m)
This is a smart bathroom with a hardwood floor, one fully tiled wall and two walls tiled to waist height. There are four LED downlighters and a wall light point, a chromed heated towel rail and a upvc double glazed window looking out to the garden with a slate effect sill. The bathroom is fitted with a white composite claw foot bath with side mounted mixer/shower tap and there is a hardwood dresser and top with two circular stone bowls, a shared mixer tap and the lighting point above.
Bedroom 3/study
12' x 12' 7'' plus storage cupboards (3.65m x 3.83m)
Currently used as a study, this room has timber floorboards, a upvc window with a lovely view to the garden, a central ceiling light point, a built in airing cupboard with a hot water cylinder and immersion heater and a further recess for storage on the other side of the chimney breast.
Bedroom 4/dressing room
14' 2'' x 8' 4'' (4.31m x 2.54m)
This rear facing room is presently used as a dressing room and has a timber floor, a upvc double glazed rear window, a single panel radiator and floor to ceiling fitted wooden wardrobes.
Bedroom 2
12' 10'' x 12' plus deep recess (3.91m x 3.65m)
An attractive room with a large upvc double glazed window with an oak sill looking out to the garden. There is one wall light point, dark chrome switches and plug fascias, a double panel radiator and two LED downlighters in the recess which is ideal for a dresser.
Shower room
9' 6'' x 5' 7'' (2.89m x 1.7m)
A multi paned obscure glazed door leads into this shower room which has a slate floor and a large shower with glazed shower screens and a curved, glazed sliding door, and a chromed built in thermostatic shower. Above the shower is an extractor fan incorporating a spotlight. A low level w.c. is fitted and a wall mounted wash hand basin sits against a second tiled wall. Shelving is fitted, a shaver point, a stainless steel tubular radiator and a separate electric heated towel rail. A upvc double glazed window looks out to the rear.
Bedroom 1
19' 6'' x 10' 2'' (5.94m x 3.1m)
A spacious double aspect room with upvc double glazed windows at the rear and at the front overlooking the garden. It has two pendant light points, brass light switches and plug fascias and a single panel radiator. This room can be accessed from either the main landing or the smaller second landing.
Bedroom 5
12' 10'' x 10' 10'' (3.91m x 3.3m)
This is a dual aspect twin or double room with upvc double glazed windows with slate sills and a view to the garden. It has a central ceiling light point, a single panel radiator and dark chrome light switch and plug fascias.
Second landing
This smaller landing is reached by a staircase from the lounge. It has a large built in linen cupboard with shelving and double doors, an LED downlighter, a light shaft for natural light and a painted display plinth.
Exterior
Outbuildings
Spa and office building
This a timber framed building with a single pitch roof. It is divided into two segments and has its own separate circuit breaker box.
Spa
19' 6'' x 14' 11'' (5.94m x 4.54m)
The spa has a laminate floor and painted timber clad walls, 12 LED downlighters and five wall light points. There is a large fitted hot tub with a screened changing area behind, a built in extractor fan and two pairs of upvc double glazed doors and matching glazed window panels. This would be an ideal gym or spa.
Office
19' 7'' x 14' 4'' (5.96m x 4.37m)
A part glazed door leads in from the gravelled parking area to a spacious office with windows, power, light, seven LED downlighters, two ceiling light points and an electric wall mounted convector heater. The office enjoys views across fields to the side and it has painted timber clad walls and a pine floor.
Workshop and covered bay
26' 11'' x 14' 6'' (8.2m x 4.42m)
This is a timber framed building with Shiplap clad exterior elevations, single glazed windows, power and light and a door from both the bay and parking area. The covered bay is large enough to store a car whilst working and the base of the bay and workshop is concrete.
Log shed
Close by the house is a large log shed with a slate tiled roof.
The grounds
The grounds of about 0.8 acres begin at the inner gate to Coxmoor Farmhouse which opens to a gravelled drive that separates the garden from the vegetable garden and parterre and leads to the large parking area between the spa/office and the workshop/covered bay. The garden area is laid to grass with an attractive undulating lawn punctuated by beautiful mature deciduous trees and fruit trees providing shelter on sunny days. This is a tranquil garden and there are many sitting places in the garden so that at any time a sunny spot can be found whilst immediately outside the garden room there is a paved patio with room for a table and chairs and a flight of broad shallow steps up to the lawn. Located in the garden is an old well with circular stone walls and a heavy timber cover.
Across the drive is a hedgerow bounded, sheltered vegetable garden with a parterre. It is a productive garden and most attractive with a number of sitting spots from which to enjoy its ordered crucifix...
Brochures
Property BrochureFull Details- COUNCIL TAXA payment made to your local authority in order to pay for local services like schools, libraries, and refuse collection. The amount you pay depends on the value of the property.Read more about council Tax in our glossary page.
- Band: F
- PARKINGDetails of how and where vehicles can be parked, and any associated costs.Read more about parking in our glossary page.
- Yes
- GARDENA property has access to an outdoor space, which could be private or shared.
- Yes
- ACCESSIBILITYHow a property has been adapted to meet the needs of vulnerable or disabled individuals.Read more about accessibility in our glossary page.
- Ask agent
Coxmoor Farmhouse, Spreyton, Devon
NEAREST STATIONS
Distances are straight line measurements from the centre of the postcode- Copplestone Station4.4 miles
- Morchard Road Station4.6 miles
- Yeoford Station4.7 miles
About the agent
Fowlers have a prominent corner office in the bustling town square in Chagford.
We cover Dartmoor and its surrounding villages and as a result are the leading agent for property in this unique area. Philip Fowler has 34 years of experience as an estate agent and has practised solely in this area for the last 26 years after running estate agencies further afield.
With a wealth of local knowledge and having personally dealt with the sales of many of the local properties we are in a
Industry affiliations

Notes
Staying secure when looking for property
Ensure you're up to date with our latest advice on how to avoid fraud or scams when looking for property online.
Visit our security centre to find out moreDisclaimer - Property reference 12046418. The information displayed about this property comprises a property advertisement. Rightmove.co.uk makes no warranty as to the accuracy or completeness of the advertisement or any linked or associated information, and Rightmove has no control over the content. This property advertisement does not constitute property particulars. The information is provided and maintained by Fowlers Estate Agents, Chagford. Please contact the selling agent or developer directly to obtain any information which may be available under the terms of The Energy Performance of Buildings (Certificates and Inspections) (England and Wales) Regulations 2007 or the Home Report if in relation to a residential property in Scotland.
*This is the average speed from the provider with the fastest broadband package available at this postcode. The average speed displayed is based on the download speeds of at least 50% of customers at peak time (8pm to 10pm). Fibre/cable services at the postcode are subject to availability and may differ between properties within a postcode. Speeds can be affected by a range of technical and environmental factors. The speed at the property may be lower than that listed above. You can check the estimated speed and confirm availability to a property prior to purchasing on the broadband provider's website. Providers may increase charges. The information is provided and maintained by Decision Technologies Limited. **This is indicative only and based on a 2-person household with multiple devices and simultaneous usage. Broadband performance is affected by multiple factors including number of occupants and devices, simultaneous usage, router range etc. For more information speak to your broadband provider.
Map data ©OpenStreetMap contributors.





