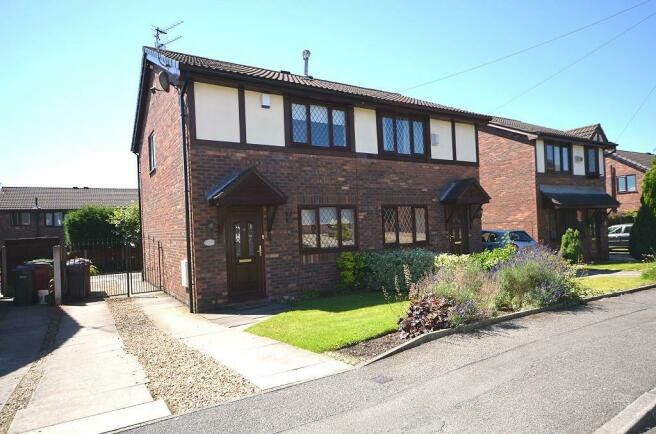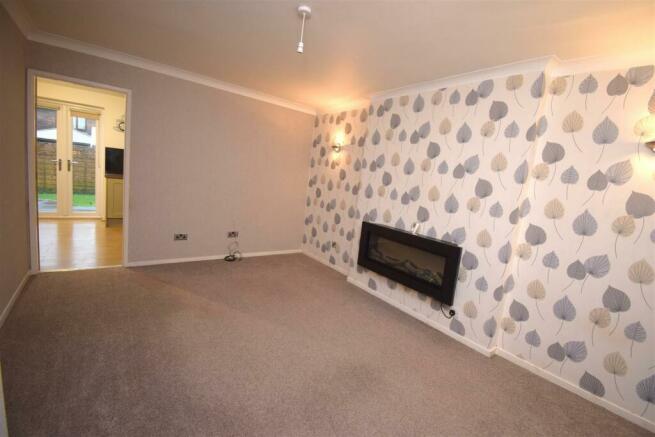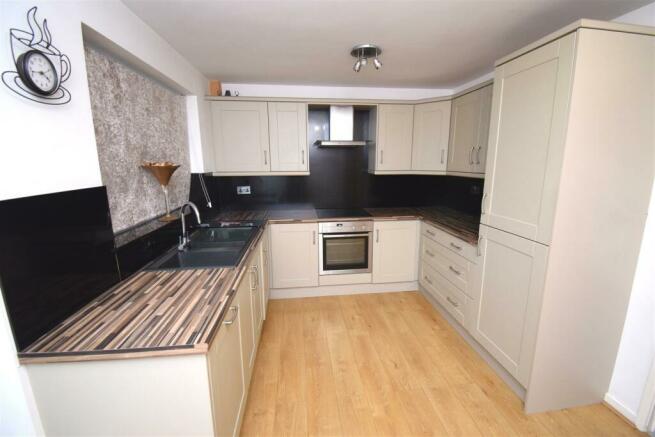Chapelstead, Westhoughton, Bolton

- PROPERTY TYPE
Semi-Detached
- BEDROOMS
2
- BATHROOMS
1
- SIZE
Ask agent
- TENUREDescribes how you own a property. There are different types of tenure - freehold, leasehold, and commonhold.Read more about tenure in our glossary page.
Freehold
Key features
- Beautiful Semi Detached Family Home Situated in Cul-De-Sac Location
- Spacious Dining Kitchen
- Two Double Bedrooms
- Contemporary Shower Room
- Lovely Gardens
- Driveway for Off Road Parking
- Close To Good Schools
- Walking Distance to Train Station
- Local Shops and Amenities Near-by
- Fantastic Motorway and Transport Links
Description
Situated in a quiet cul-de-sac, this home provides a peaceful and safe environment for you and your family. With parking available for one vehicle, convenience is at your doorstep.The property is situated in a pleasant cul-de-sac location and within easy reach of local daily amenities, public transport and just a short distance away from Daisy Hill railway station allowing easy commuting to major towns and cities. CALL NOW TO VIEW!
Accommodation - uPVC panelled entrance door with twin double glazed opaque vision panels into reception hallway with radiator, stairs off to first floor, solid timber panelled door through to lounge.
Lounge - 4.57m x 3.30m max (15' x 10'10" max) - uPVC double glazed window to front elevation, radiator, power points, contemporary electric fire set to chimneybreast, centre light fitting, wall lights, solid timber panelled door through to dining kitchen.
Dining Kitchen - 4.22m x 2.79m (13'10" x 9'2") - Modern fitted kitchen with beige wall and base units and complimentary work surfaces, splash backs to walls, inset one and a half bowl corian sink with mixer tap, integrated electric oven, inset ceramic hob and chimney style extractor canopy over, integrated fridge and freezer, integrated dishwasher and integrated auto washer, under unit concealed lighting, power points, radiator, timber panelled door to understairs storage, uPVC double glazed window to rear elevation, uPVC double glazed french doors to rear elevation.
First Floor Landing - Stairs leading to landing with contemporary balustrade, uPVC double glazed opaque window to side elevation, power points, access to roof space, inset ceiling spotlights, panelled doors to bedrooms, bathroom and storage cupboard. Loft is accessed b y retractable ladder and advise by vendor loft is boarded and houses the gas combi central heating boiler.
Bedroom One (Fitted) - 3.78m x 2.95m incl fitted units (12'5" x 9'8" incl - uPVC double glazed window to front elevation, radiator, power points. Range of contemporary high gloss fitted wardrobes with integral drawer units, central display area with wall mounted flat screen tv., matching bedside drawer units.
Bedroom Two - 4.47m x 2.44m incl fitted units (14'8" x 8' incl f - uPVC double glazed window to rear elevation, radiator, power points. Range of modern fitted wardrobes with integral drawer units and matching bedside cabinet.
Shower Room - Contemporary three piece suite comprising fully tiled walk in shower cubicle with sliding glazed door, low-level w.c. hand wash basin set to vanity unit with storage below. Tiling to walls, extractor fan, chromium plated towel rail/radiator, ceramic tiled floor, uPVC double glazed opaque window to rear elevation.
External - Garden fronted laid to lawn with borders stocked with plants and shrubs. Footpath leading to entrance door with canopy over and courtesy light.
Side; Driveway allowing ample parking for two vehicles and leading through wrought iron gate to enclosed rear garden with paved patio/entertaining area leading to lawn with beds and borders stocked with plants and shrubs.
Disclaimer - All Properties
All appliances, apparatus, equipment, fixtures and fittings listed in these details are only ‘as seen’ and have not been tested by Charlesworth Estate Agent, nor have we sought certification of warranty services, unless otherwise stated. It is in the buyer’s or renter’s interests to check the working condition of all appliances. Any floor plans and/or measurements provided are given as a general guide to room layout and design only. They are supplied for guidance only – they are not exact and must not be relied upon for any purpose, and therefore must be considered incorrect. As a potential buyer or future tenant you are advised to recheck the measurements before committing to any expense. All details are offered on the understanding that all negotiations are to be made through this company. Neither these particulars, nor verbal representations, form part of any offer or contract, and their accuracy cannot be guaranteed. Charlesworth Estate Agent has not sought to verify the legal title of the property and any buyer or future tenant must obtain verification from their solicitor or at least be satisfied prior to contract.
Brochures
Chapelstead, Westhoughton, BoltonBrochure- COUNCIL TAXA payment made to your local authority in order to pay for local services like schools, libraries, and refuse collection. The amount you pay depends on the value of the property.Read more about council Tax in our glossary page.
- Band: B
- PARKINGDetails of how and where vehicles can be parked, and any associated costs.Read more about parking in our glossary page.
- Yes
- GARDENA property has access to an outdoor space, which could be private or shared.
- Yes
- ACCESSIBILITYHow a property has been adapted to meet the needs of vulnerable or disabled individuals.Read more about accessibility in our glossary page.
- Ask agent
Chapelstead, Westhoughton, Bolton
NEAREST STATIONS
Distances are straight line measurements from the centre of the postcode- Daisy Hill Station0.5 miles
- Hag Fold Station1.1 miles
- Westhoughton Station1.6 miles
About the agent
Charlesworth Estates Established in 1990
Charlesworth Estates are Westhoughton's longest established estate agent (1990), we utilise the latest technology to administer and promote the marketing and sales progression of our valued clients properties. This investment coupled with the experience of our long-standing dedicated staff, is your guarantee of a service level we believe is second to none.
Industry affiliations

Notes
Staying secure when looking for property
Ensure you're up to date with our latest advice on how to avoid fraud or scams when looking for property online.
Visit our security centre to find out moreDisclaimer - Property reference 32946482. The information displayed about this property comprises a property advertisement. Rightmove.co.uk makes no warranty as to the accuracy or completeness of the advertisement or any linked or associated information, and Rightmove has no control over the content. This property advertisement does not constitute property particulars. The information is provided and maintained by Charlesworth Estates, Bolton. Please contact the selling agent or developer directly to obtain any information which may be available under the terms of The Energy Performance of Buildings (Certificates and Inspections) (England and Wales) Regulations 2007 or the Home Report if in relation to a residential property in Scotland.
*This is the average speed from the provider with the fastest broadband package available at this postcode. The average speed displayed is based on the download speeds of at least 50% of customers at peak time (8pm to 10pm). Fibre/cable services at the postcode are subject to availability and may differ between properties within a postcode. Speeds can be affected by a range of technical and environmental factors. The speed at the property may be lower than that listed above. You can check the estimated speed and confirm availability to a property prior to purchasing on the broadband provider's website. Providers may increase charges. The information is provided and maintained by Decision Technologies Limited. **This is indicative only and based on a 2-person household with multiple devices and simultaneous usage. Broadband performance is affected by multiple factors including number of occupants and devices, simultaneous usage, router range etc. For more information speak to your broadband provider.
Map data ©OpenStreetMap contributors.



