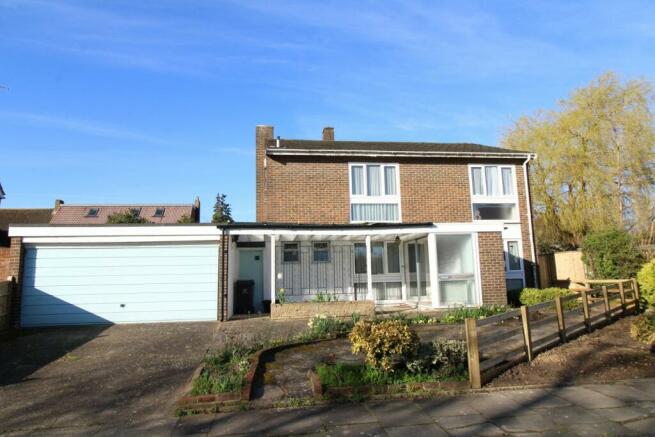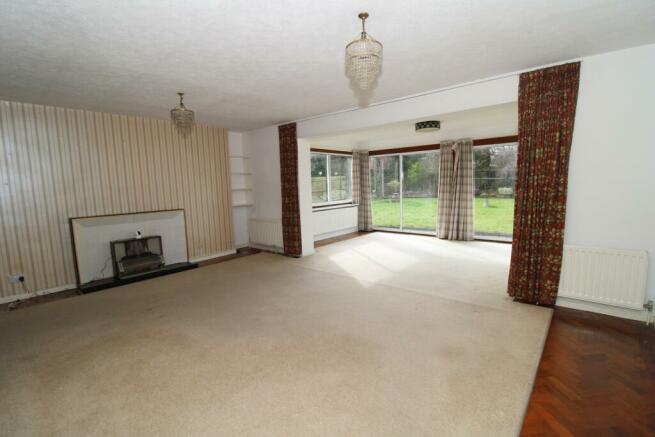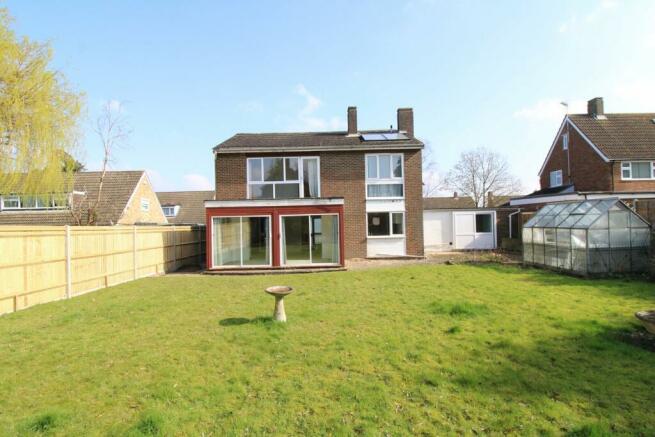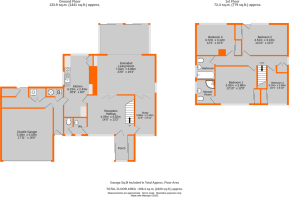
Appledore Close, Bromley, BR2

- PROPERTY TYPE
Detached
- BEDROOMS
4
- BATHROOMS
2
- SIZE
Ask agent
- TENUREDescribes how you own a property. There are different types of tenure - freehold, leasehold, and commonhold.Read more about tenure in our glossary page.
Freehold
Key features
- 1960's Built Detached Family Home.
- Four Bedrooms With Wardrobe Cupboards.
- Double Garage & Parking 2 Cars.
- Study & Generous Living Room.
- 14' x 13' 2" Reception/Hallway.
- Bathroom & White En Suite Shower Room.
- Extension Potential S.T.P.P.
- 68' x 55' Westerly Facing Garden.
Description
Chain Free four bedroom 1960's built detached house, enjoying an attractive 68' x 55' westerly facing rear garden and having a double garage, with parking in front for two cars. Appledore Close is a cul-de-sac with a central green, about 0.8 of a mile from Bromley South Station and High Street. Off the 14' 0" x 13' 2" reception/hallway are the white suite cloakroom, which could potentially be a shower room, the study and generous 19' 4" (max) x 23' extended living room. Beyond the 20' 9" x 8' kitchen is the L shape inner hall, which provides access to the double garage. The four bedrooms all have built in double wardrobes and bedroom one has a white en suite shower room. There is also a family bathroom. The reception/hallway, study and living room all have wood block parquet flooring. The rear garden has a paved terrace, area of lawn, established shrub borders and trees. This property requires modernisation including reappointing the kitchen, bathroom and cloakroom and redecorating the property. There is great extension potential, subject to the necessary planning consents.
Appledore Close is a cul-de-sac off Hayesford Park Drive. Local schools include Pickhurst Infant and Junior schools off Pickhurst Lane and Ravensbourne Secondary school off Hayes Lane (Bromley). Bromley High Street is about 0.8 of a mile away with The Glades Shopping Centre and Bromley South Station with fast (about 18 minutes) and frequent services to London Victoria. There are shops at the junction of Westmoreland Road and Pickhurst Lane and also in the precinct off Letchworth Drive. Bus services pass along Cameron Road to Bromley High Street. Norman Park can be accessed off Hayes Lane (Bromley) at the junction with Mead Way.
Ground Floor
Entrance Porch
Via covered entrance to enclosed porch 2.52m x 1.28m (8' 3" x 4' 2") with double glazed patio doors and double glazed window to front, double coat cupboard with two sliding doors, column style radiator, glazed door and window to:
Reception/Hallway
4.26m including staircase x 4.02m (14' 0" x 13' 2") Front double glazed window, two column radiators, wood block parquet flooring in a Herringbone design, open tread staircase to first floor, glazed sliding/folding doors to extended living room
Cloakroom
2.38m x 1.66m (7' 10" x 5' 5") Two double glazed front windows, radiator, in two sections with door to white low level w.c. from area with white wash basin, coat hooks
Study
3.86m x 2.10m (12' 8" x 6' 11") Double glazed front window, column radiator, glazed sliding/folding doors to extended living room, wood block parquet flooring in a Herringbone design
Extended Living Room
5.89m reducing to 4.97m (16' 4") x 7.02m (19' 4" x 23' 0") Four double radiators and column radiator, two sets of double glazed patio doors to rear and two double glazed side windows to extension, double glazed side window, tiled fireplace, wood block flooring in a Herringbone design
Kitchen
6.33m x 2.43m (20' 9" x 8' 0") Double glazed rear and side windows, consumer unit, white wall and base units and drawers, stainless steel double drainer and sink with a chrome mixer tap, space for oven, laminate work surfaces, double cupboard with six doors, radiator, double glazed door to:
Inner Hall
4.01m reducing to 0.91m (3') x 6.15m (13' 2" x 20' 2") L shape with door to front, cupboard housing the Ideal Mexico boiler and hot water tank, double storage cupboard with light housing the water softener, sliding part double glazed door to garden, garden store with light, door to double garage
First Floor
Landing
7.14m x 0.9m (23' 5" x 2' 11") Double glazed frosted side window, double linen cupboard, access to loft via aluminium ladder, column radiator
Bedroom 1
3.92m x 3.88m (12' 10" x 12' 9") Double glazed front window, column radiator, built in double wardrobe with two sliding doors and high level double storage cupboard above, door to:
En Suite Shower Room
2.36m x 1.68m (7' 9" x 5' 6") Double glazed side window, appointed with a white suite of low level w.c. and pedestal wash basin, corner tiled shower with two sliding doors, chrome shower controls and a white shower tray, tiled walls, chrome towel rail with radiator,
Bedroom 2
4.51m x 3.13m (14' 10" x 10' 3") Double glazed rear window and door, column radiator, built in double wardrobe with two sliding doors and high level double cupboard above
Bedroom 3
3.72m x 3.12m (12' 2" x 10' 3") Double glazed rear window, column radiator, built in double wardrobe with two sliding doors and double high level storage cupboard above
Bedroom 4
3.14m plus door recess x 2.08m (10' 4" x 6' 10") Double glazed front window, column radiator, built in double wardrobe with two sliding doors and double high level storage cupboard above
Bathroom
2.43m x 1.71m (8' 0" x 5' 7") Grey suite of bath with a chrome Aqualisa wall mounted shower over to one end, pedestal wash basin and low level w.c., chrome towel rail with radiator, double glazed side window, part tiled walls, shaver point
Outside
Rear Garden
20.71m x 16.88m (68' x 55') Paved terrace, water tap, lawn area, established shrub borders and trees, greenhouse, side access gate, two Silver Birch trees
Front Garden
Crazy paving, flower/shrub borders, concrete drive for two cars and path to front door
Double Garage
5.45m x 5.03m (17' 11" x 16' 6") Electric up and over door, lights, power points, gas meter, electric meter, consumer unit, water tap
Additional Information
Agents Note
There are solar panels to the rear elevation of the roof (not tested) which heat hot water, which we understand have been paid for. Our client informs us that a covenant will be added to the title stating that the first floor north facing window (end of the landing) must remain frosted glass. Our client has recently purchased the property and an application is currently with land registry, following alterations to the rear and front garden boundaries. Our client informs us the application can be expedited once a sale has been agreed on the property.
Council Tax
London Borough of Bromley - Band F
Brochures
Brochure 1Council TaxA payment made to your local authority in order to pay for local services like schools, libraries, and refuse collection. The amount you pay depends on the value of the property.Read more about council tax in our glossary page.
Band: F
Appledore Close, Bromley, BR2
NEAREST STATIONS
Distances are straight line measurements from the centre of the postcode- Bromley South Station0.6 miles
- Shortlands Station1.0 miles
- Hayes Station1.1 miles
About the agent
Proctors is an independent network of estate agents comprising five separate businesses trading as proctors. We have been at the heart of the local property scene for decades and combine a lifetime of knowledge with the very latest technology and marketing techniques, to give you an unrivalled service. We won't stop until you get the home, tenant or buyer you're looking for.
If you're thinking of buying, selling or letting your home in Beckenham, Park La
Industry affiliations



Notes
Staying secure when looking for property
Ensure you're up to date with our latest advice on how to avoid fraud or scams when looking for property online.
Visit our security centre to find out moreDisclaimer - Property reference 27350063. The information displayed about this property comprises a property advertisement. Rightmove.co.uk makes no warranty as to the accuracy or completeness of the advertisement or any linked or associated information, and Rightmove has no control over the content. This property advertisement does not constitute property particulars. The information is provided and maintained by Proctors, West Wickham. Please contact the selling agent or developer directly to obtain any information which may be available under the terms of The Energy Performance of Buildings (Certificates and Inspections) (England and Wales) Regulations 2007 or the Home Report if in relation to a residential property in Scotland.
*This is the average speed from the provider with the fastest broadband package available at this postcode. The average speed displayed is based on the download speeds of at least 50% of customers at peak time (8pm to 10pm). Fibre/cable services at the postcode are subject to availability and may differ between properties within a postcode. Speeds can be affected by a range of technical and environmental factors. The speed at the property may be lower than that listed above. You can check the estimated speed and confirm availability to a property prior to purchasing on the broadband provider's website. Providers may increase charges. The information is provided and maintained by Decision Technologies Limited.
**This is indicative only and based on a 2-person household with multiple devices and simultaneous usage. Broadband performance is affected by multiple factors including number of occupants and devices, simultaneous usage, router range etc. For more information speak to your broadband provider.
Map data ©OpenStreetMap contributors.





