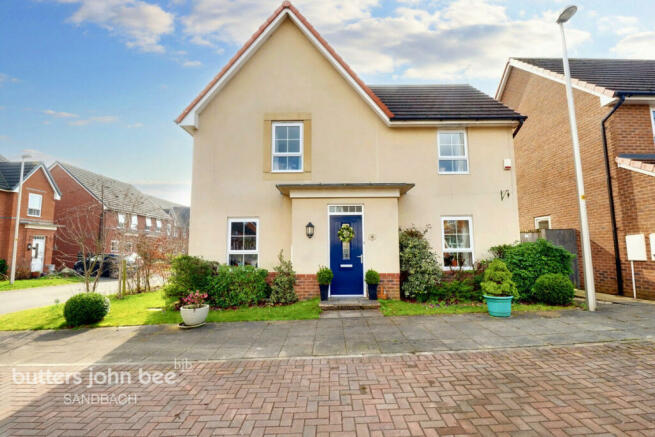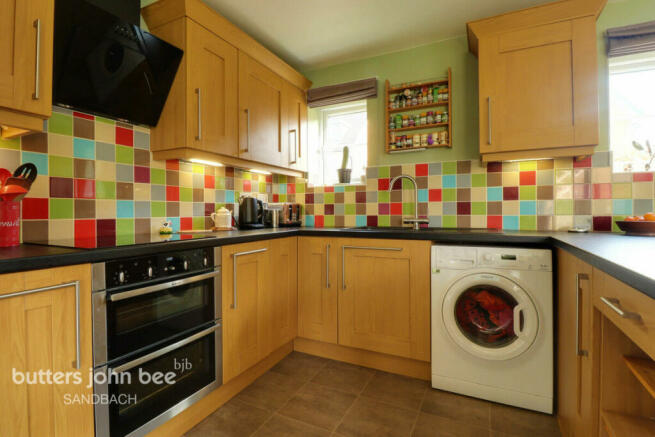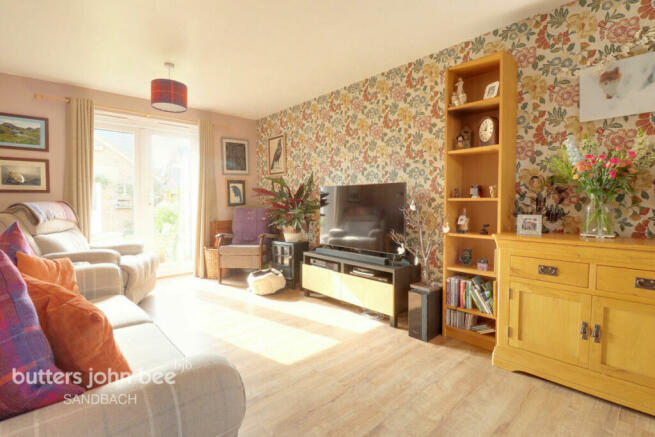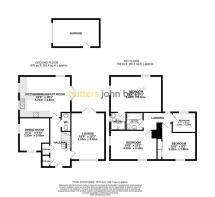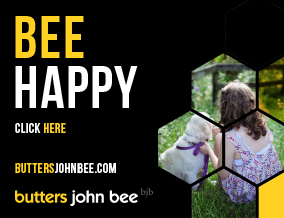
Halliwell Court, Sandbach

- PROPERTY TYPE
Detached
- BEDROOMS
4
- BATHROOMS
2
- SIZE
Ask agent
- TENUREDescribes how you own a property. There are different types of tenure - freehold, leasehold, and commonhold.Read more about tenure in our glossary page.
Freehold
Key features
- Bright family home in Elworth, Sandbach.
- Situated in a quiet cul-de-sac within a mature estate.
- Spacious living quarters with dual-aspect lounge and separate dining space.
- Upgraded kitchen with Neff double oven, induction hob, and 100-degree hot tap.
- Generous bedrooms, master with abundant storage and natural light.
- Detached garage with garden access, perfect for a tumble dryer or gardening equipment.
- Well-planted, established rear garden for privacy.
- Corner plot with on-road parking and additional off-road parking in front of the detached garage.
- Three-piece family bathroom and under-stairs WC.
- Ideal for a dynamic family lifestyle, featuring two patio seating areas.
Description
You enter and find yourself located in a well-proportioned hallway, the lounge can be found to your right-hand side enjoying plenty of natural light with windows to the front and French doors leading out to the garden at the rear. This home benefits from a separate dining space, which too like the lounge is duel inspected, one looking out the front elevation and the other through the side elevation. To the rear of the property is a larger than most kitchen breakfast room with a peninsula island located as a central spur with a breakfast bar end, integrated Neff double oven, induction hob, and up draft extractor fan above. The sink also benefits from a 100 degree hot tap, meaning you can have straight to peculator coffee without the need of a kettle! Space and plumbing for a washing machine, dishwasher, and fridge/freezer, finishing with multiple windows (three to be precise!) and French doors leading out to the rear garden which is of course south facing. There is an under-stairs WC, plus two storage cupboards accessed off the hallway.
The spacious design of this home continues to the upper floor starting with the master bedroom, located on the rear elevation with two windows, one to the side and the other to the rear you will not be complaint of lack of light in this home. If the light isn't enough, you will be pleasantly surprised by the storage ability in this room, the ability to have a complete furniture set is a rarity in a newer home, but not in this one! The second and third bedrooms are also double rooms with the third bedroom benefiting from custom built in wardrobes, the fourth bedroom is a large single and would make excellent use as a home office, nursery, dressing room or craft/hobby room! The home enjoys the use of a three piece family bathroom.
The property benefits from having a corner plot with on road parking to the front and a detached garage to the rear with off-road parking in front of it. The rear garden has two patio seating areas.
Lounge
16'8" x 10'2" (5.10m x 3.10m)
Spacious lounge with wood effect flooring. Two natural light sources. Decorated pleasantly. Electrical outputs. French doors to rear garden.
Dining Room
10'11" x 9'10" (3.33m x 3.00m)
Another generous room with again two windows. Wood effect flooring. Electrical outputs.
Kitchen / Breakfast Room
15'5" x 15'1" (4.70m x 4.60m)
Spacious in every sense of the word. Three windows to side and rear elevation and a further set of French doors to the side elevation leading to the rear garden. Vinyl flooring, oak wood effect wall and base units including draws, cupboard and larder storage. Integrated oven, hob and extractor fan, plumbing for washing machine, fridge / freezer and dishwasher. Electrical outputs.
Master Bedroom
15'1" x 10'2" (4.60m x 3.10m)
Rear facing master bedroom, benefiting from two windows. Carpeted flooring. Spacious layout perfect for free standing furniture set. Electrical outputs. Access to ensuite.
Ensuite Shower Room
Three piece suite including double shower unit, low level WC, pedestalled hand basin. Privacy window. Shaver output.
Family Bathroom
Three piece suite including a panelled bath with hand held shower head attachment. Low level flush toilet and pedestalled hand basin.
Bedroom Two
14'9" x 10'2" (4.50m x 3.10m)
Generous second bedroom, again with two windows, carpeted flooring, space for free standing furniture.
Bedroom Three
10'5" x 9'2" (3.20m x 2.80m)
Third bedroom to the front elevation, with bespoke fitted wardrobe. Carpeted flooring.
Bedroom Four
7'6" x 6'10" (2.30m x 2.10m)
Fourth and final bedroom, well suited as a home office, but would accommodate a single bedroom and additional furniture. South facing.
Disclaimer
Butters John Bee Estate Agents also offer a professional, ARLA accredited Lettings and Management Service. If you are considering renting your property in order to purchase, are looking at buy to let or would like a free review of your current portfolio then please call the Lettings Branch Manager on the number shown above.
Butters John Bee Estate Agents is the seller's agent for this property. Your conveyancer is legally responsible for ensuring any purchase agreement fully protects your position. We make detailed enquiries of the seller to ensure the information provided is as accurate as possible. Please inform us if you become aware of any information being inaccurate.
Brochures
Brochure 1Council TaxA payment made to your local authority in order to pay for local services like schools, libraries, and refuse collection. The amount you pay depends on the value of the property.Read more about council tax in our glossary page.
Band: E
Halliwell Court, Sandbach
NEAREST STATIONS
Distances are straight line measurements from the centre of the postcode- Sandbach Station0.2 miles
- Holmes Chapel Station4.0 miles
- Crewe Station4.3 miles
About the agent
butters john bee Sandbach is location on the High Street. Whether you would like to buy, sell, rent or let residential or commercial property, we are the local property specialists for you. Give us a call 8am-10pm or visit us in branch Monday to Saturday.
Our office enjoys a prominent high street location overlooking the historic cobbled square with its well known medieval Saxon crosses and a variety of bespoke retailers, coffee shops, res
Industry affiliations



Notes
Staying secure when looking for property
Ensure you're up to date with our latest advice on how to avoid fraud or scams when looking for property online.
Visit our security centre to find out moreDisclaimer - Property reference 0907_BJB090703212. The information displayed about this property comprises a property advertisement. Rightmove.co.uk makes no warranty as to the accuracy or completeness of the advertisement or any linked or associated information, and Rightmove has no control over the content. This property advertisement does not constitute property particulars. The information is provided and maintained by Butters John Bee, Sandbach. Please contact the selling agent or developer directly to obtain any information which may be available under the terms of The Energy Performance of Buildings (Certificates and Inspections) (England and Wales) Regulations 2007 or the Home Report if in relation to a residential property in Scotland.
*This is the average speed from the provider with the fastest broadband package available at this postcode. The average speed displayed is based on the download speeds of at least 50% of customers at peak time (8pm to 10pm). Fibre/cable services at the postcode are subject to availability and may differ between properties within a postcode. Speeds can be affected by a range of technical and environmental factors. The speed at the property may be lower than that listed above. You can check the estimated speed and confirm availability to a property prior to purchasing on the broadband provider's website. Providers may increase charges. The information is provided and maintained by Decision Technologies Limited.
**This is indicative only and based on a 2-person household with multiple devices and simultaneous usage. Broadband performance is affected by multiple factors including number of occupants and devices, simultaneous usage, router range etc. For more information speak to your broadband provider.
Map data ©OpenStreetMap contributors.
